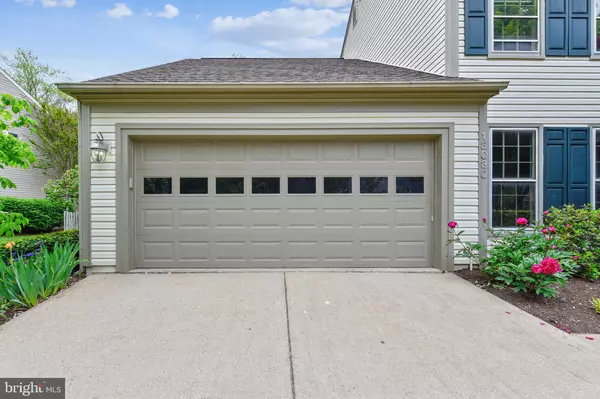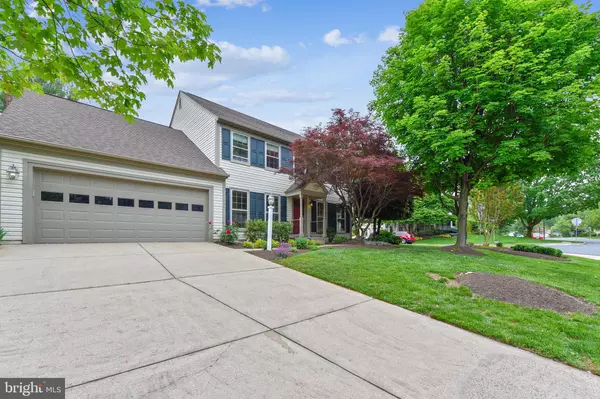$720,000
$715,000
0.7%For more information regarding the value of a property, please contact us for a free consultation.
13030 FARTHINGALE DR Herndon, VA 20171
4 Beds
4 Baths
3,230 SqFt
Key Details
Sold Price $720,000
Property Type Single Family Home
Sub Type Detached
Listing Status Sold
Purchase Type For Sale
Square Footage 3,230 sqft
Price per Sqft $222
Subdivision Bradley Acres
MLS Listing ID VAFX1129174
Sold Date 06/19/20
Style Traditional
Bedrooms 4
Full Baths 3
Half Baths 1
HOA Fees $69/mo
HOA Y/N Y
Abv Grd Liv Area 2,330
Originating Board BRIGHT
Year Built 1986
Annual Tax Amount $7,591
Tax Year 2020
Lot Size 10,635 Sqft
Acres 0.24
Property Description
Back on the Market! Buyers were overseas and got cold feet :( Another Chance for YOU to Own this Classic Home Updated Throughout.....Brand New Total Kitchen Renovation...Cabinets, Counters, Appliances. Open Floor Plan with Kitchen Adjoining the Family Room......Walks Out to Big Deck and Fenced Backyard...Hardwood Floors on Main and Upper Levels....Main Level Library/Office..... Master Suite with Newly Renovated Master Bath.....Three More Large Bedrooms Upstairs.... Lower Level with Rec Room and Media Room/Fifth Bedroom and Full Bath....Gorgeous Landscaping for Year Round Enjoyment.....Roof, Siding and Trim Wrap 2010....HVAC 2012....Near Metro, Reston Town Center, Fox Mill Shopping Center.....Excellent Schools....Bradley Farms Amenities... Toilet Paper Conveys :) PLEASE COME TO THE OPEN HOUSES WITH MASKS AND GLOVES!! THANK YOU!!
Location
State VA
County Fairfax
Zoning 130
Rooms
Other Rooms Living Room, Dining Room, Kitchen, Family Room, Library, Laundry, Recreation Room, Storage Room, Media Room
Basement Full
Interior
Heating Energy Star Heating System
Cooling Central A/C
Fireplaces Number 1
Fireplaces Type Wood
Fireplace Y
Heat Source Natural Gas
Laundry Main Floor
Exterior
Garage Garage Door Opener, Garage - Side Entry, Garage - Front Entry
Garage Spaces 3.0
Water Access N
Accessibility None
Attached Garage 2
Total Parking Spaces 3
Garage Y
Building
Story 3
Sewer Public Sewer
Water Public
Architectural Style Traditional
Level or Stories 3
Additional Building Above Grade, Below Grade
New Construction N
Schools
Elementary Schools Fox Mill
Middle Schools Carson
High Schools South Lakes
School District Fairfax County Public Schools
Others
Senior Community No
Tax ID 0253 09 0029
Ownership Fee Simple
SqFt Source Assessor
Horse Property N
Special Listing Condition Standard
Read Less
Want to know what your home might be worth? Contact us for a FREE valuation!

Our team is ready to help you sell your home for the highest possible price ASAP

Bought with Naveed Shah • Sentry Residential, LLC.

GET MORE INFORMATION





