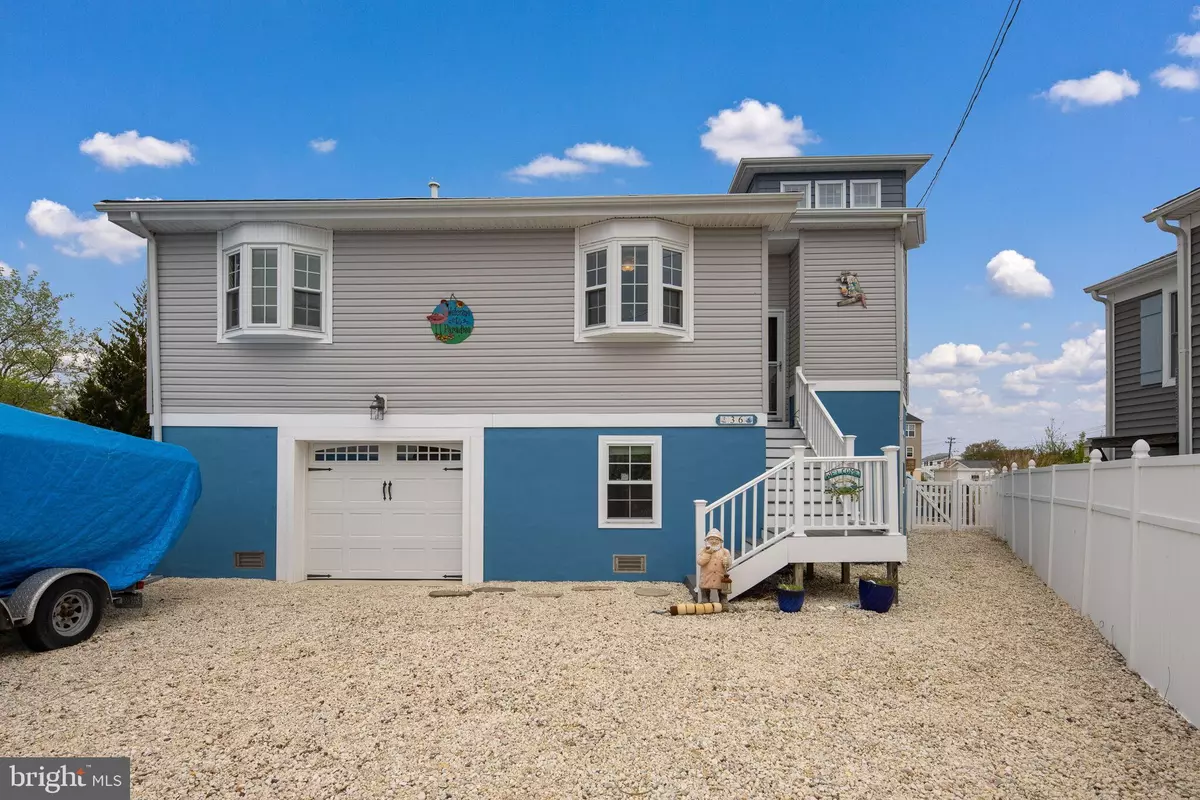$650,100
$649,900
For more information regarding the value of a property, please contact us for a free consultation.
36 SHIRLEY LN Manahawkin, NJ 08050
3 Beds
2 Baths
1,264 SqFt
Key Details
Sold Price $650,100
Property Type Single Family Home
Sub Type Detached
Listing Status Sold
Purchase Type For Sale
Square Footage 1,264 sqft
Price per Sqft $514
Subdivision Beach Haven West
MLS Listing ID NJOC409584
Sold Date 07/09/21
Style Contemporary,Coastal,Loft with Bedrooms,Raised Ranch/Rambler
Bedrooms 3
Full Baths 2
HOA Y/N N
Abv Grd Liv Area 1,264
Originating Board BRIGHT
Year Built 1966
Annual Tax Amount $8,226
Tax Year 2020
Lot Dimensions 26.40 x 86.74x98 X77
Property Description
Beach Haven West - Waterfront Perfection!* is what 36 Shirley Lane Is all about. Imagine yourself with 3 bed 2 bath Stunner! w/ 77 ft Vinyl bulkhead plus 7,000 Lb Boat lift . This move in ready waterfront has a beautiful open floor plan & stunning waterfront views. Are you ready to enjoy boating and waterfront living that so many have come to know? make memories to Last a lifetime. A totally Open Living Concept with amazing water views. An upgraded kitchen features stainless steel appliance package and granite counter tops. Plenty of room at the breakfast bar over looking the water as you watch boats go by. Amazing views from your spacious decking where you can have your morning coffee or evening cocktails. Paddle-boarding, Kayaking, Canoeing,Dock your boat, fish,crab and swim right from your own backyard. Low taxes, Low Flood insurance. Now Imagine Yourself Enjoying The Waterfront Life On The Jersey Shore.
Location
State NJ
County Ocean
Area Stafford Twp (21531)
Zoning RR2A
Rooms
Main Level Bedrooms 3
Interior
Interior Features Breakfast Area, Ceiling Fan(s), Combination Kitchen/Dining, Combination Dining/Living, Entry Level Bedroom, Family Room Off Kitchen, Kitchen - Gourmet, Spiral Staircase, Stall Shower
Hot Water Natural Gas
Heating Forced Air, Baseboard - Electric
Cooling Ceiling Fan(s), Central A/C, Multi Units
Flooring Hardwood, Laminated, Tile/Brick
Equipment Built-In Microwave, Refrigerator, Stove, Washer/Dryer Stacked
Fireplace N
Appliance Built-In Microwave, Refrigerator, Stove, Washer/Dryer Stacked
Heat Source Natural Gas
Exterior
Parking Features Additional Storage Area, Garage - Front Entry, Garage - Rear Entry, Oversized
Garage Spaces 6.0
Fence Vinyl
Waterfront Description Private Dock Site
Water Access Y
Water Access Desc Waterski/Wakeboard,Swimming Allowed,Public Access,Personal Watercraft (PWC),Canoe/Kayak,Boat - Powered
View Water
Roof Type Shingle
Accessibility 2+ Access Exits
Total Parking Spaces 6
Garage Y
Building
Lot Description Bulkheaded, Cul-de-sac, Flood Plain, Front Yard, Level, Rear Yard
Story 1.5
Sewer Public Sewer
Water Public
Architectural Style Contemporary, Coastal, Loft with Bedrooms, Raised Ranch/Rambler
Level or Stories 1.5
Additional Building Above Grade, Below Grade
Structure Type 9'+ Ceilings,High
New Construction N
Others
Senior Community No
Tax ID 31-00147 31-00469
Ownership Fee Simple
SqFt Source Assessor
Acceptable Financing Conventional, Cash
Listing Terms Conventional, Cash
Financing Conventional,Cash
Special Listing Condition Standard
Read Less
Want to know what your home might be worth? Contact us for a FREE valuation!

Our team is ready to help you sell your home for the highest possible price ASAP

Bought with Scott McSorley • Weichert Realtors - Ship Bottom
GET MORE INFORMATION

