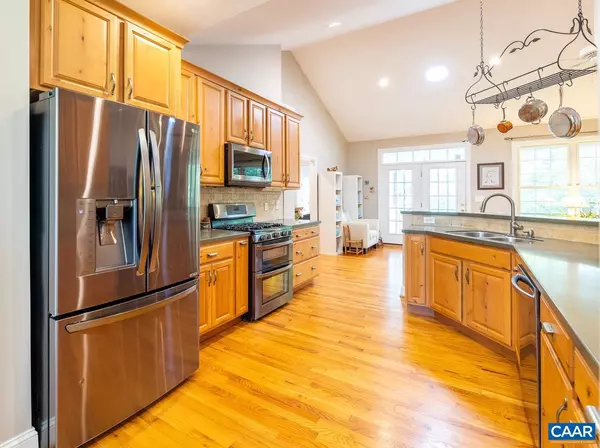$406,750
$349,000
16.5%For more information regarding the value of a property, please contact us for a free consultation.
88 CHAPEL CT Palmyra, VA 22963
3 Beds
2 Baths
1,802 SqFt
Key Details
Sold Price $406,750
Property Type Single Family Home
Sub Type Detached
Listing Status Sold
Purchase Type For Sale
Square Footage 1,802 sqft
Price per Sqft $225
Subdivision Taylor Ridge Estates
MLS Listing ID 620708
Sold Date 09/09/21
Style Other
Bedrooms 3
Full Baths 2
HOA Y/N N
Abv Grd Liv Area 1,802
Originating Board CAAR
Year Built 2007
Annual Tax Amount $2,749
Tax Year 2020
Lot Size 2.000 Acres
Acres 2.0
Property Description
Surrounded by show homes, this custom-built residence lives large on a private lot. Skylights illuminate the airy great room, which flows into a cook?s kitchen and on to a formal dining room with vaulted ceilings. Two landscaped acres provide the best of both worlds: a rocking chair front porch overlooks sunny fenced kitchen garden, while the back porch leads to shaded patio and large, level yard under leafy canopy. Ample space for entertaining inside and out. In winter, warm yourself at the wood burning stove. In summer, enjoy cool breezes through French doors. Gourmet kitchen with stainless steel high-tech LG appliances, gas stove, and ample solid maple cabinets (check out the pot drawers and spice cabinet). Relax in owner's suite soaking tub or separate shower. Spacious laundry room and pantry. Large garage, shed, and huge crawl space with built-in shelving provide oodles of storage. Double cul-de-sac with no through traffic. NO HOA or covenants and restrictions! No water bill. Firefly high-speed internet scheduled this fall. Welcome to Taylor Ridge Estates.,Maple Cabinets,Solid Surface Counter,Fireplace in Living Room
Location
State VA
County Fluvanna
Zoning R
Interior
Interior Features Skylight(s), Walk-in Closet(s), Wood Stove, Breakfast Area, Kitchen - Eat-In, Pantry, Recessed Lighting, Entry Level Bedroom
Heating Heat Pump(s)
Cooling Central A/C
Flooring Carpet, Wood, Hardwood
Equipment Dryer, Washer, Dishwasher, Disposal, Oven - Double, Oven/Range - Gas, Microwave, Refrigerator
Fireplace N
Appliance Dryer, Washer, Dishwasher, Disposal, Oven - Double, Oven/Range - Gas, Microwave, Refrigerator
Exterior
Exterior Feature Deck(s), Patio(s), Porch(es)
Parking Features Other, Garage - Side Entry
View Garden/Lawn
Roof Type Architectural Shingle
Accessibility None
Porch Deck(s), Patio(s), Porch(es)
Garage N
Building
Lot Description Landscaping, Sloping, Partly Wooded, Secluded, Cul-de-sac
Story 1
Foundation Block
Sewer Septic Exists
Water Well
Architectural Style Other
Level or Stories 1
Additional Building Above Grade, Below Grade
New Construction N
Schools
Elementary Schools Central
Middle Schools Fluvanna
High Schools Fluvanna
School District Fluvanna County Public Schools
Others
Senior Community No
Ownership Other
Special Listing Condition Standard
Read Less
Want to know what your home might be worth? Contact us for a FREE valuation!

Our team is ready to help you sell your home for the highest possible price ASAP

Bought with YVETTE OKROS • AVENUE REALTY, LLC

GET MORE INFORMATION





