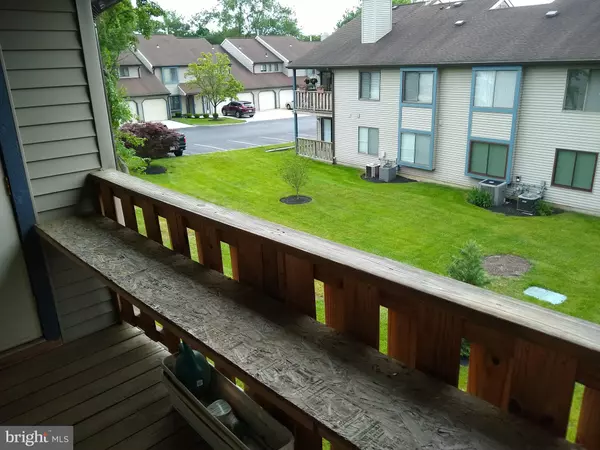$200,000
$195,000
2.6%For more information regarding the value of a property, please contact us for a free consultation.
904 CHESTERWOOD CT Marlton, NJ 08053
2 Beds
2 Baths
1,435 SqFt
Key Details
Sold Price $200,000
Property Type Condo
Sub Type Condo/Co-op
Listing Status Sold
Purchase Type For Sale
Square Footage 1,435 sqft
Price per Sqft $139
Subdivision Country Squires
MLS Listing ID NJBL396760
Sold Date 12/06/21
Style Contemporary
Bedrooms 2
Full Baths 2
Condo Fees $235/mo
HOA Y/N Y
Abv Grd Liv Area 1,435
Originating Board BRIGHT
Year Built 1986
Annual Tax Amount $5,195
Tax Year 2020
Lot Dimensions 0.00 x 0.00
Property Description
Upper Condo with garage, inside entrance and opener, covered deck and great views. . Immaculate, move in condition! Largest model, 2 br 2 bath all one floor. .TWO walkin closets in master bedroom, and access to walkin attic storage. Has separate heater / laundry room with full sized washer and dryer. Large country kitchen with elect stove, microwave, open pass thru to living room, with window seat and view of the front, and a tree for privacy and shade.. In living room-dining rm combo vaulted ceilings,2 skylites,, recessed lighting, , window treatments, slider to covered 12ft deck, shed and nice view of common area. Nice and bright unit but not in in bright sun. Has 2 yr old hot water heater, 11 yr old gas heat and central air, neutral decor. Plenty of close by guest parking. Home Warranty included.. Ready to move in. Small friendly development, nice neighbors. Beautiful grounds quiet neighborhood. HOA $235 Taxes for 2021 est $5262, Gas and electric is PSE&G and there is a Home Warranty included. See the video from youtube!
Location
State NJ
County Burlington
Area Evesham Twp (20313)
Zoning MF
Rooms
Other Rooms Living Room, Bedroom 2, Kitchen, Bedroom 1, Storage Room
Main Level Bedrooms 2
Interior
Interior Features Kitchen - Eat-In, Kitchen - Country, Walk-in Closet(s)
Hot Water Natural Gas
Heating Forced Air
Cooling Central A/C
Equipment Dishwasher, Disposal, Dryer, Washer, Built-In Microwave, Oven/Range - Electric, Dryer - Gas, Refrigerator
Fireplace N
Appliance Dishwasher, Disposal, Dryer, Washer, Built-In Microwave, Oven/Range - Electric, Dryer - Gas, Refrigerator
Heat Source Natural Gas
Laundry Main Floor
Exterior
Exterior Feature Deck(s), Balcony
Parking Features Inside Access, Garage Door Opener
Garage Spaces 2.0
Amenities Available None
Water Access N
View Garden/Lawn
Accessibility None
Porch Deck(s), Balcony
Attached Garage 1
Total Parking Spaces 2
Garage Y
Building
Lot Description Backs - Open Common Area
Story 2
Unit Features Garden 1 - 4 Floors
Sewer Public Sewer
Water Public
Architectural Style Contemporary
Level or Stories 2
Additional Building Above Grade, Below Grade
New Construction N
Schools
High Schools Cherokee
School District Evesham Township
Others
Pets Allowed Y
HOA Fee Include All Ground Fee,Common Area Maintenance,Ext Bldg Maint,Lawn Maintenance,Management,Trash
Senior Community No
Tax ID 13-00005 01-00003-C0904
Ownership Condominium
Acceptable Financing Conventional, Cash
Listing Terms Conventional, Cash
Financing Conventional,Cash
Special Listing Condition Standard
Pets Allowed Cats OK
Read Less
Want to know what your home might be worth? Contact us for a FREE valuation!

Our team is ready to help you sell your home for the highest possible price ASAP

Bought with Linda M. Jones • Weichert Realtors - Moorestown

GET MORE INFORMATION





