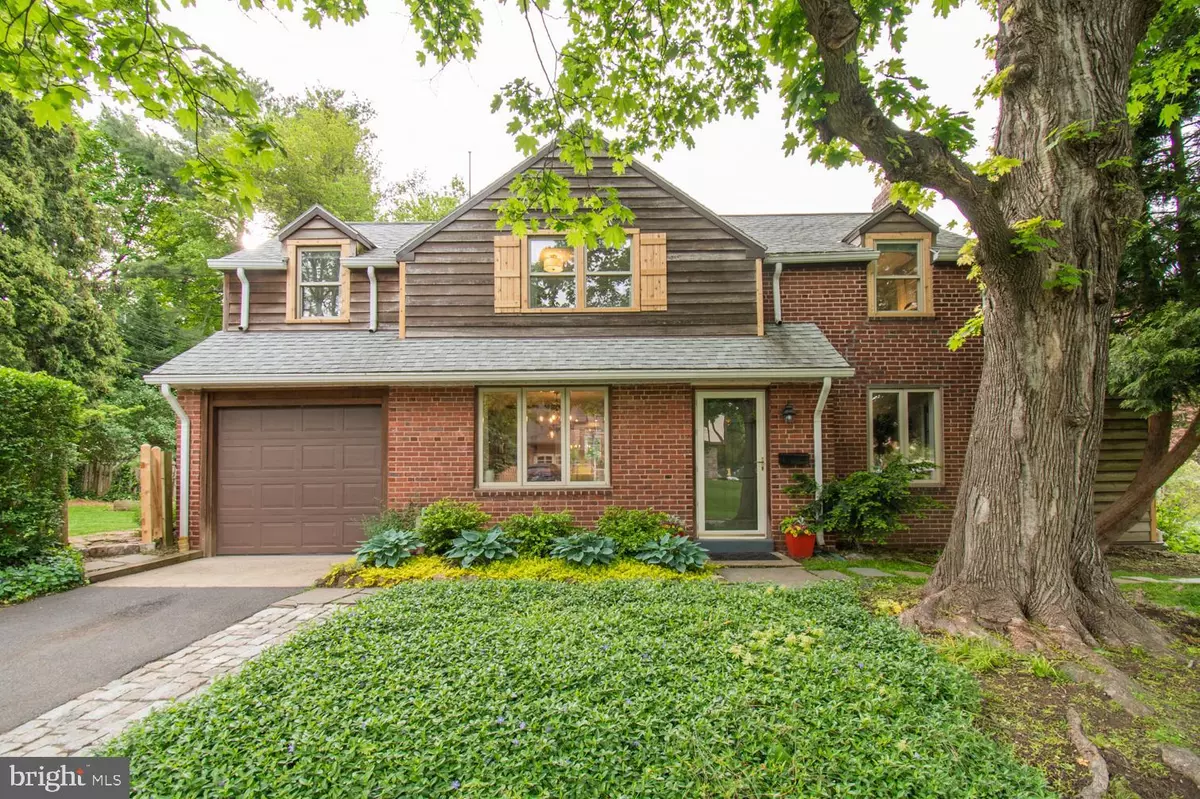$383,000
$350,000
9.4%For more information regarding the value of a property, please contact us for a free consultation.
1 CHELFIELD RD Glenside, PA 19038
3 Beds
1 Bath
1,302 SqFt
Key Details
Sold Price $383,000
Property Type Single Family Home
Sub Type Detached
Listing Status Sold
Purchase Type For Sale
Square Footage 1,302 sqft
Price per Sqft $294
Subdivision Northwoods
MLS Listing ID PAMC692220
Sold Date 06/23/21
Style Colonial
Bedrooms 3
Full Baths 1
HOA Y/N N
Abv Grd Liv Area 1,302
Originating Board BRIGHT
Year Built 1940
Annual Tax Amount $5,523
Tax Year 2020
Lot Size 5,324 Sqft
Acres 0.12
Lot Dimensions 48.00 x 0.00
Property Description
Introducing 1 Chelfied Rd, located in the sought after Northwoods neighborhood and award winning Springfield School District! This home has been completely remodeled with all modern touches, while keeping that 1940's charm it was built with. After admiring the beautiful landscaping and adorable exterior with new cedar shutters, step right into your bright and airy center hall colonial home. Living room features a cozy fireplace with a sunroom room that can be used however you like- office, playroom, whatever you need! Sunroom features a charming builtin bookcase and window seat for those lazy summer days of relaxing or work from home with a view! Stunning sun-soaked dining room and brand new kitchen is perfect for those family dinners. Gorgeous farmhouse sink, white subway tile, slate flooring, new shaker style white cabinets and butcher block countertops- This kitchen has it all! Kitchen door leads to your expansive yard- plenty of space for family fun and all your entertaining needs! Upstairs you'll find 3 good sized bedrooms and a hall bath. Original hardwoods floors and fresh paint throughout. Full basement and attached one car garage. Central A/C. Walk to R5 train station, North Hills Country Club and Brooke Park. Close to Rt. 309, PA Turnpike and major roadways. Minutes to shopping, restaurants, Keswick Village and Chestnut Hill! HURRY and make your appointment today- This one will go fast!
Location
State PA
County Montgomery
Area Springfield Twp (10652)
Zoning B
Direction East
Rooms
Other Rooms Living Room, Dining Room, Bedroom 2, Bedroom 3, Bedroom 1
Basement Full
Interior
Interior Features Combination Kitchen/Dining, Crown Moldings, Floor Plan - Traditional, Recessed Lighting, Tub Shower, Wainscotting, Window Treatments, Wood Floors
Hot Water Electric
Heating Forced Air
Cooling Central A/C
Flooring Slate, Wood
Fireplaces Number 1
Equipment Dishwasher, Oven/Range - Electric, Refrigerator, Stainless Steel Appliances, Washer - Front Loading, Water Heater, Dryer - Electric
Window Features Double Hung,Replacement
Appliance Dishwasher, Oven/Range - Electric, Refrigerator, Stainless Steel Appliances, Washer - Front Loading, Water Heater, Dryer - Electric
Heat Source Oil
Laundry Basement
Exterior
Parking Features Garage - Rear Entry
Garage Spaces 2.0
Fence Fully, Rear, Wood
Water Access N
Roof Type Asphalt,Shingle
Accessibility None
Attached Garage 1
Total Parking Spaces 2
Garage Y
Building
Lot Description Front Yard, Rear Yard, SideYard(s)
Story 2
Foundation Stone, Concrete Perimeter
Sewer Public Sewer
Water Public
Architectural Style Colonial
Level or Stories 2
Additional Building Above Grade, Below Grade
Structure Type Dry Wall,Plaster Walls
New Construction N
Schools
Elementary Schools Enfield
Middle Schools Springfield Township
High Schools Springfield Township
School District Springfield Township
Others
Senior Community No
Tax ID 52-00-02317-007
Ownership Fee Simple
SqFt Source Assessor
Special Listing Condition Standard
Read Less
Want to know what your home might be worth? Contact us for a FREE valuation!

Our team is ready to help you sell your home for the highest possible price ASAP

Bought with Patrick D Joos • Keller Williams Real Estate-Blue Bell

GET MORE INFORMATION





