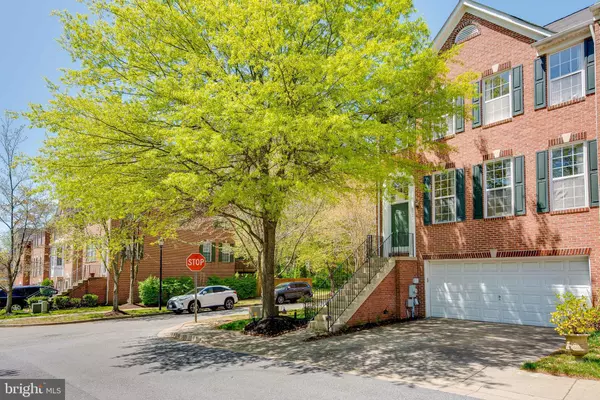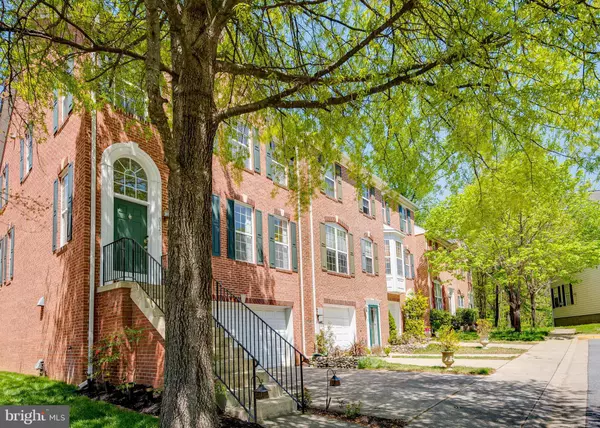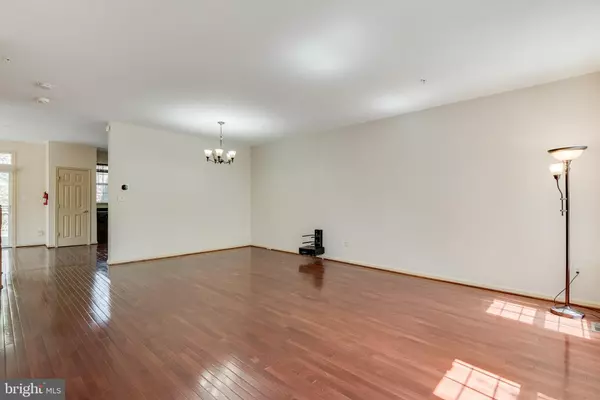$410,000
$370,000
10.8%For more information regarding the value of a property, please contact us for a free consultation.
5121 GLENN DALE WOODS CT Glenn Dale, MD 20769
3 Beds
4 Baths
2,232 SqFt
Key Details
Sold Price $410,000
Property Type Townhouse
Sub Type End of Row/Townhouse
Listing Status Sold
Purchase Type For Sale
Square Footage 2,232 sqft
Price per Sqft $183
Subdivision Glenn Dale Woods
MLS Listing ID MDPG603746
Sold Date 05/14/21
Style Colonial
Bedrooms 3
Full Baths 2
Half Baths 2
HOA Fees $58/ann
HOA Y/N Y
Abv Grd Liv Area 1,728
Originating Board BRIGHT
Year Built 2002
Annual Tax Amount $5,278
Tax Year 2020
Lot Size 2,610 Sqft
Acres 0.06
Property Description
Welcome to this inviting Three Level, End Unit, Brick Town Home nestled in the small and quiet community of Glenn Dale Woods. In walking distance to the Fairwood Community in Bowie, this home gives you all the Convenience and Accessibility you are looking for. On the main level there are High Ceilings and Wood floors with plenty of Natural Sunlight and an Open Floor Plan perfecting for family time and relaxing. Off of the kitchen there is a Spacious Deck ready for Summer Gatherings and Grilling your favorite meals. On the upper level there are 3 Bedrooms and 2 Fully Updated Baths which have been redesigned for a Modern Look and Feel as well as Separate Walk-In Closets. The 2 Car Garage provides Plenty of Parking space and Room For Storage. If you like outdoors, then you will love the Private Fenced in Backyard with Stone Paver Patio. The Walk-Out Basement also gives you Extra Space for an Office or use it as a separate Rec Room for the children or entertaining by the Gas Fireplace. Playgrounds, Bike Trails, Green Space, and Shopping are all in walking distance at Fairwood Greens. Metro and Marc trains are close by as well as easy access to DC, Annapolis, Fort Meade and Joint Base Andrews.
Location
State MD
County Prince Georges
Zoning RT
Rooms
Basement Fully Finished, Walkout Level, Garage Access
Interior
Interior Features Breakfast Area, Carpet, Ceiling Fan(s), Combination Dining/Living, Floor Plan - Open, Kitchen - Eat-In, Walk-in Closet(s), Other, Wood Floors
Hot Water Natural Gas
Heating Forced Air
Cooling Central A/C
Flooring Hardwood, Carpet, Ceramic Tile
Fireplaces Number 1
Fireplaces Type Gas/Propane
Equipment Built-In Microwave, Dishwasher, Exhaust Fan, Oven/Range - Gas, Washer/Dryer Stacked
Fireplace Y
Appliance Built-In Microwave, Dishwasher, Exhaust Fan, Oven/Range - Gas, Washer/Dryer Stacked
Heat Source Natural Gas
Exterior
Parking Features Garage Door Opener
Garage Spaces 2.0
Fence Wood
Utilities Available Under Ground
Water Access N
View Trees/Woods
Roof Type Asphalt
Accessibility None
Attached Garage 2
Total Parking Spaces 2
Garage Y
Building
Story 3
Sewer Public Sewer
Water Public
Architectural Style Colonial
Level or Stories 3
Additional Building Above Grade, Below Grade
New Construction N
Schools
School District Prince George'S County Public Schools
Others
Pets Allowed N
HOA Fee Include Common Area Maintenance
Senior Community No
Tax ID 17143270956
Ownership Fee Simple
SqFt Source Assessor
Acceptable Financing Conventional, Cash, VA, FHA
Listing Terms Conventional, Cash, VA, FHA
Financing Conventional,Cash,VA,FHA
Special Listing Condition Standard
Read Less
Want to know what your home might be worth? Contact us for a FREE valuation!

Our team is ready to help you sell your home for the highest possible price ASAP

Bought with Yvette A Wood • Keller Williams Preferred Properties
GET MORE INFORMATION





