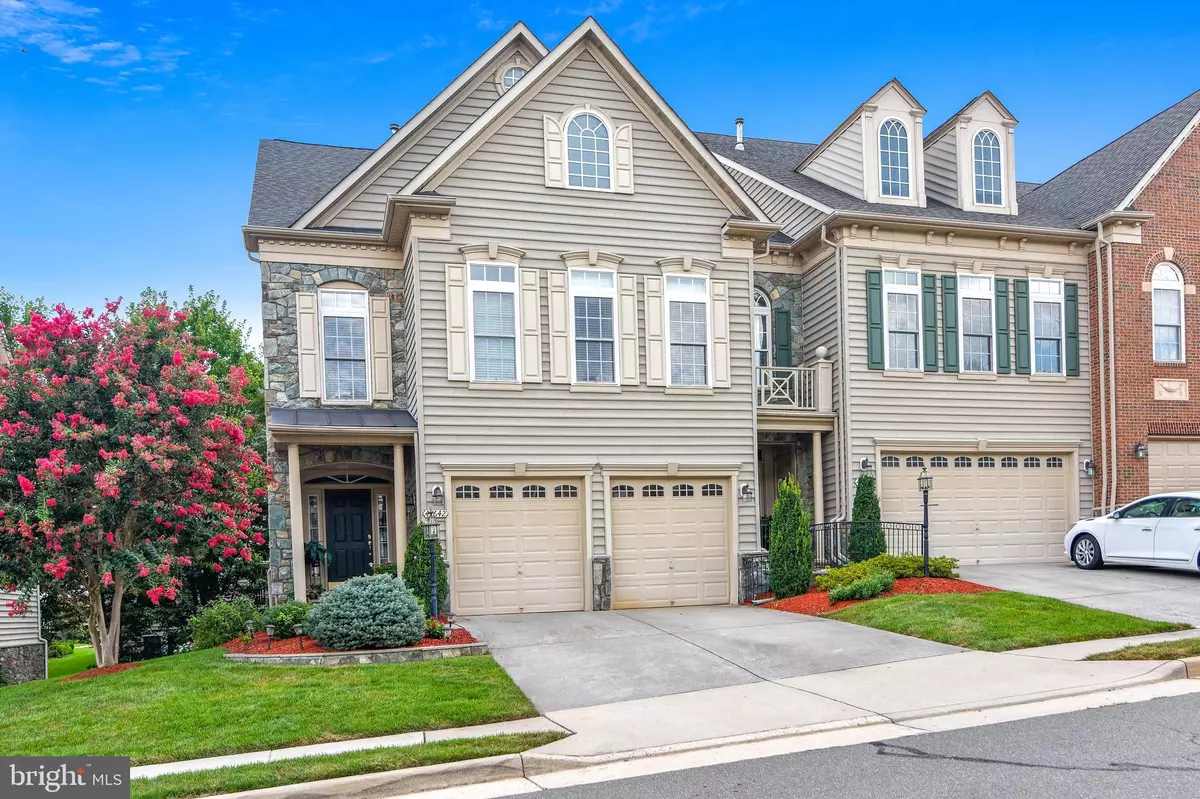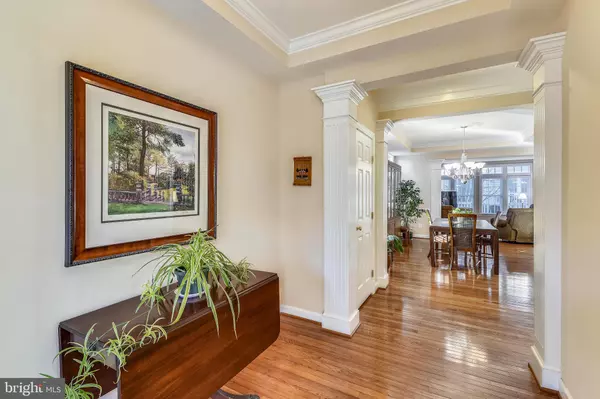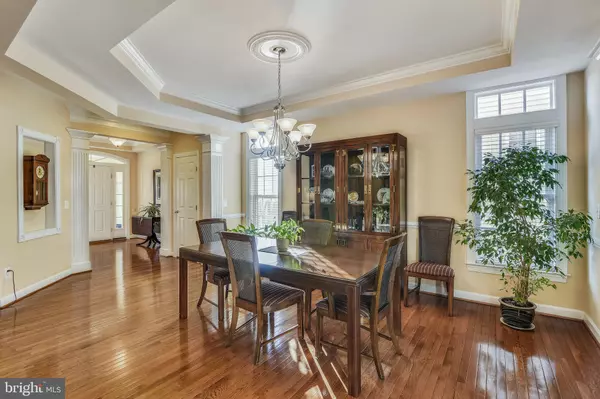$747,000
$750,000
0.4%For more information regarding the value of a property, please contact us for a free consultation.
47642 MID SURREY SQ Sterling, VA 20165
4 Beds
5 Baths
4,298 SqFt
Key Details
Sold Price $747,000
Property Type Townhouse
Sub Type End of Row/Townhouse
Listing Status Sold
Purchase Type For Sale
Square Footage 4,298 sqft
Price per Sqft $173
Subdivision Cascades
MLS Listing ID VALO427270
Sold Date 02/12/21
Style Other
Bedrooms 4
Full Baths 4
Half Baths 1
HOA Fees $85/mo
HOA Y/N Y
Abv Grd Liv Area 3,528
Originating Board BRIGHT
Year Built 2006
Annual Tax Amount $6,488
Tax Year 2020
Lot Size 3,920 Sqft
Acres 0.09
Property Description
Find your happy place in this gorgeous NV-built end unit townhome within a premiere Lowes Island neighborhood abutting world renowned country club. Offering everything you want, including a bright open floor plan filled with sunlight and a wall of windows. 4-level living with 4 bedrooms, 4.5 baths, hardwood floors on main level. stainless steel appliances, and built-in surround sound system. Featuring 2 areas of outdoor space for entertaining family & friends in a safe, socially distant environment - the ground level patio and main level deck conveniently off the kitchen. Boasting two fireplaces flanked by built-ins, on the main level living room and in the lower-level family room. The large Owner Suite is complimented by a tray ceiling and 2 oversized walk-in closets and ample space for a sitting area. Close to Lowes Island Community Center with pool and tennis courts, Potomac River, walking trails, tot lots and shopping. Interactive floor plan found in the Virtual Tour.
Location
State VA
County Loudoun
Zoning 18
Rooms
Other Rooms Living Room, Dining Room, Primary Bedroom, Bedroom 2, Bedroom 3, Bedroom 4, Kitchen, Family Room, Breakfast Room, Bathroom 2, Bathroom 3, Primary Bathroom, Full Bath, Half Bath
Basement Full
Interior
Interior Features Built-Ins, Breakfast Area, Carpet, Ceiling Fan(s), Chair Railings, Crown Moldings, Dining Area, Family Room Off Kitchen, Floor Plan - Open, Formal/Separate Dining Room, Primary Bath(s), Recessed Lighting, Soaking Tub, Sprinkler System, Tub Shower, Upgraded Countertops, Walk-in Closet(s), Wood Floors
Hot Water Natural Gas
Heating Forced Air
Cooling Central A/C
Fireplaces Number 2
Equipment Cooktop, Dryer, Oven - Double, Refrigerator, Stainless Steel Appliances, Washer
Window Features Transom
Appliance Cooktop, Dryer, Oven - Double, Refrigerator, Stainless Steel Appliances, Washer
Heat Source Natural Gas
Exterior
Parking Features Garage - Front Entry
Garage Spaces 2.0
Water Access N
Roof Type Composite
Accessibility None
Attached Garage 2
Total Parking Spaces 2
Garage Y
Building
Story 3
Sewer Public Sewer
Water Public
Architectural Style Other
Level or Stories 3
Additional Building Above Grade, Below Grade
New Construction N
Schools
Elementary Schools Lowes Island
Middle Schools Seneca Ridge
High Schools Dominion
School District Loudoun County Public Schools
Others
Senior Community No
Tax ID 005194625000
Ownership Fee Simple
SqFt Source Assessor
Special Listing Condition Standard
Read Less
Want to know what your home might be worth? Contact us for a FREE valuation!

Our team is ready to help you sell your home for the highest possible price ASAP

Bought with Daniel Aaron McNiel • Pearson Smith Realty, LLC
GET MORE INFORMATION





