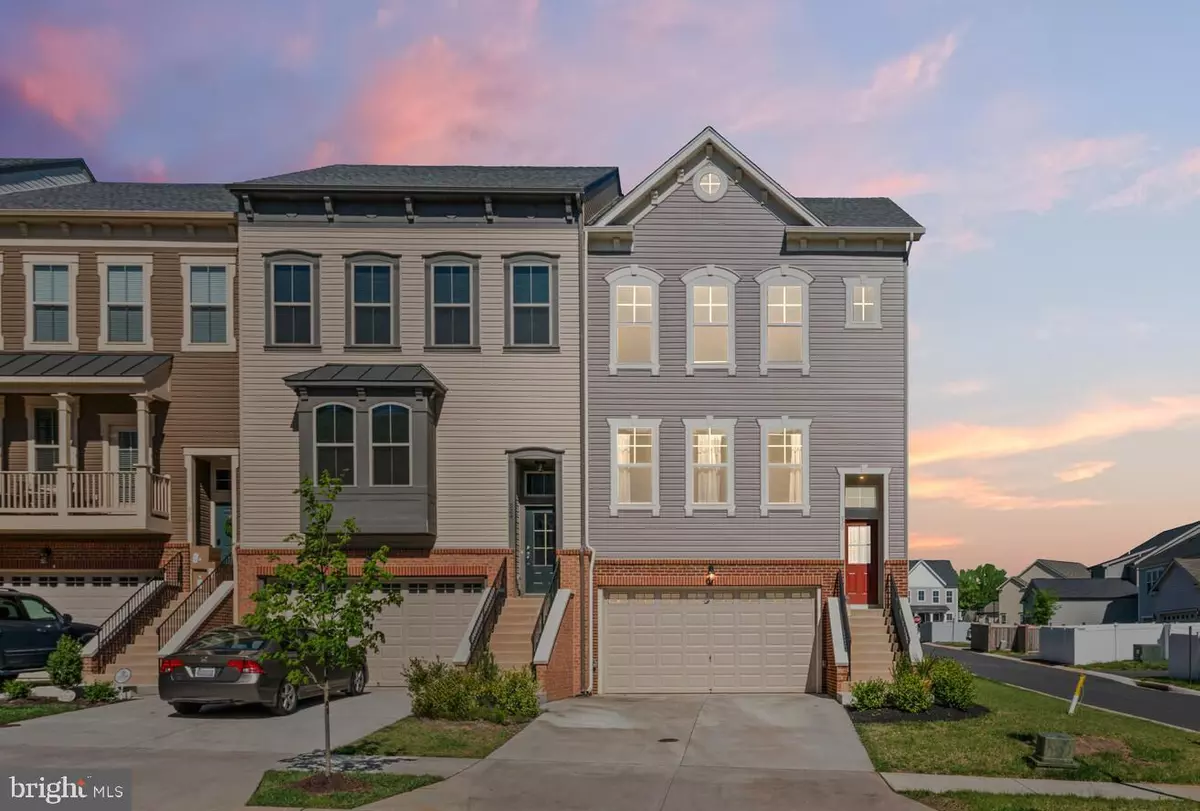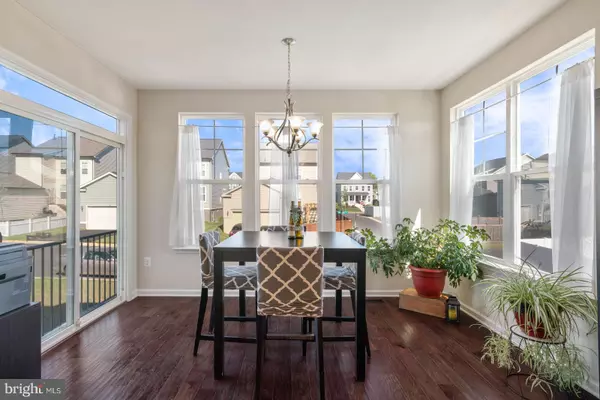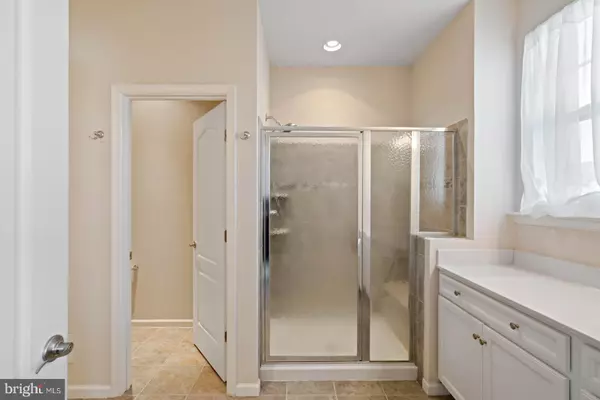$450,000
$435,000
3.4%For more information regarding the value of a property, please contact us for a free consultation.
920 BASSWOOD DR Stafford, VA 22554
3 Beds
4 Baths
3,285 SqFt
Key Details
Sold Price $450,000
Property Type Townhouse
Sub Type End of Row/Townhouse
Listing Status Sold
Purchase Type For Sale
Square Footage 3,285 sqft
Price per Sqft $136
Subdivision Embrey Mill
MLS Listing ID VAST231514
Sold Date 06/11/21
Style Colonial
Bedrooms 3
Full Baths 3
Half Baths 1
HOA Fees $130/mo
HOA Y/N Y
Abv Grd Liv Area 2,200
Originating Board BRIGHT
Year Built 2018
Annual Tax Amount $3,666
Tax Year 2020
Lot Size 3,302 Sqft
Acres 0.08
Property Description
Welcome to 920 Basswood Dr. This practically new end unit townhome has been immaculately maintained from top to bottom featuring 3 fully finished levels of living space. As you enter into the light-filled foyer and head up to the main open concept living area where gleaming oak hardwoods flow seamlessly throughout the entire space. The spacious living room spans the front of the home and offers a straight sightline into the main hub of the home, the inviting gourmet kitchen, perfect for entertaining. This beautiful kitchen has rich warm tones and is also light and airy, with upgraded cabinetry, a large island for additional seating, upgraded granite countertops, and stainless steel appliances, truly an entertainer's dream! Open to the kitchen is the dining room currently set up as a Lounge and TV area and an added optional rear light-filled bump-out extension offering even more space for an office area, breakfast nook, or sunroom, the possibilities are endless! Upstairs you will find 3 bedrooms and 2 bathrooms and a generously sized laundry room. The large Primary Bedroom also with the added optional rear extension provides enough room for all your bedroom furniture and even a perfect sitting area to enjoy a cup of coffee, the morning news, or use as another office since we are all mostly working from home! The large Primary Bathroom features tile flooring, separate dual vanities, a beautifully tiled spa-like shower with a bench, and an ample-sized walk-in closet. Downstairs to the lowest level is a FULL 3rd bathroom and a huge finished Rec Room as well as access to the 2 car attached garage. Embery Mill is an amenity-filled neighborhood that offers a zero-entry pool with 5 lap lanes, a slide, and a kids area, The Embrey House, which is home to a Cafe and Bistro, nature trails, community garden center, dog park and so much more. This home is in a perfect location within a few short minutes to Interstate 95, hospital, schools, and shopping! You will not want to miss this like-new home, schedule your appointment today!
Location
State VA
County Stafford
Zoning PD2
Rooms
Other Rooms Living Room, Dining Room, Primary Bedroom, Bedroom 2, Bedroom 3, Kitchen, Foyer, Sun/Florida Room, Laundry, Recreation Room, Bathroom 2, Bathroom 3, Primary Bathroom, Half Bath
Basement Full, Fully Finished, Garage Access, Outside Entrance, Walkout Level
Interior
Interior Features Breakfast Area, Carpet, Ceiling Fan(s), Combination Kitchen/Dining, Combination Dining/Living, Family Room Off Kitchen, Floor Plan - Open, Kitchen - Gourmet, Kitchen - Island, Recessed Lighting, Upgraded Countertops, Walk-in Closet(s), Wood Floors, Dining Area, Pantry, Stall Shower, Tub Shower
Hot Water Natural Gas
Heating Forced Air
Cooling Central A/C
Flooring Hardwood, Carpet, Ceramic Tile, Vinyl
Equipment Built-In Microwave, Dishwasher, Disposal, Dryer, Exhaust Fan, Icemaker, Oven/Range - Electric, Refrigerator, Stainless Steel Appliances, Washer, Water Heater
Furnishings No
Fireplace N
Window Features Double Pane,Low-E
Appliance Built-In Microwave, Dishwasher, Disposal, Dryer, Exhaust Fan, Icemaker, Oven/Range - Electric, Refrigerator, Stainless Steel Appliances, Washer, Water Heater
Heat Source Natural Gas
Laundry Upper Floor, Washer In Unit, Dryer In Unit
Exterior
Parking Features Garage - Front Entry, Built In
Garage Spaces 6.0
Utilities Available Natural Gas Available, Electric Available
Amenities Available Bar/Lounge, Bike Trail, Common Grounds, Community Center, Fitness Center, Jog/Walk Path, Picnic Area, Pool - Outdoor, Swimming Pool, Tot Lots/Playground, Other
Water Access N
Roof Type Architectural Shingle
Accessibility None
Attached Garage 2
Total Parking Spaces 6
Garage Y
Building
Story 3
Sewer Public Sewer
Water Public
Architectural Style Colonial
Level or Stories 3
Additional Building Above Grade, Below Grade
Structure Type 9'+ Ceilings,Dry Wall
New Construction N
Schools
School District Stafford County Public Schools
Others
HOA Fee Include Common Area Maintenance,Management,Pool(s),Recreation Facility,Road Maintenance,Snow Removal,Trash
Senior Community No
Tax ID 29-G-4-D-680
Ownership Fee Simple
SqFt Source Assessor
Acceptable Financing Cash, Conventional, FHA, VA
Listing Terms Cash, Conventional, FHA, VA
Financing Cash,Conventional,FHA,VA
Special Listing Condition Standard
Read Less
Want to know what your home might be worth? Contact us for a FREE valuation!

Our team is ready to help you sell your home for the highest possible price ASAP

Bought with Jennifer Grupenhoff Morse • Home Dream Realty
GET MORE INFORMATION





