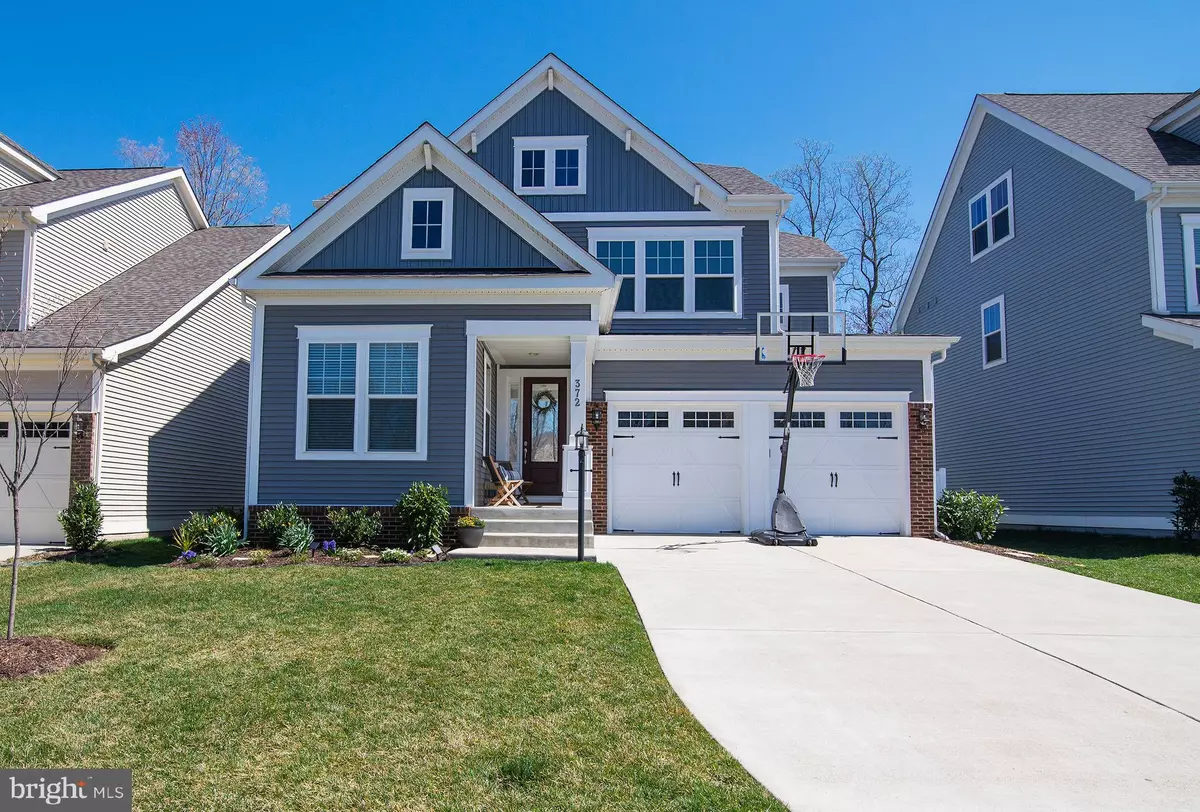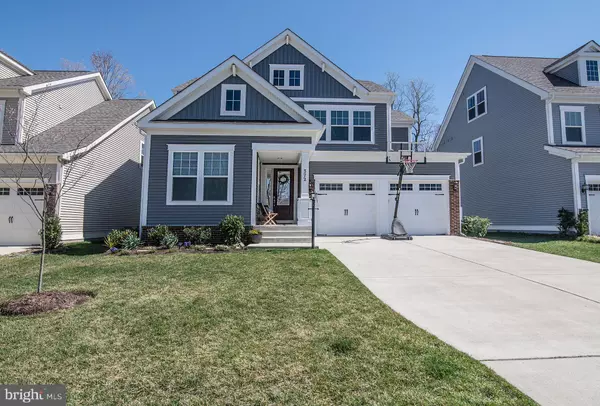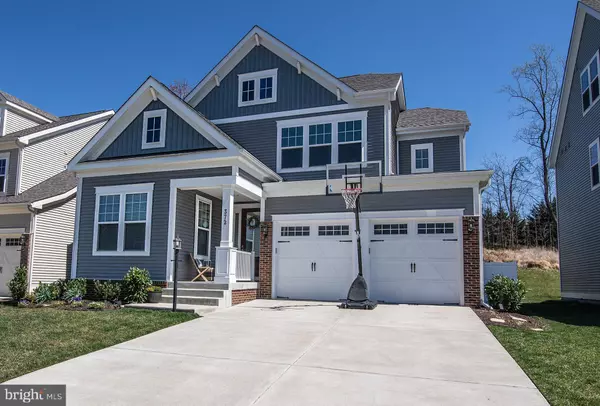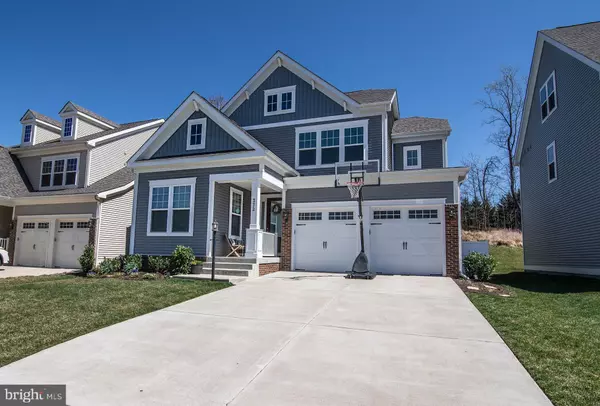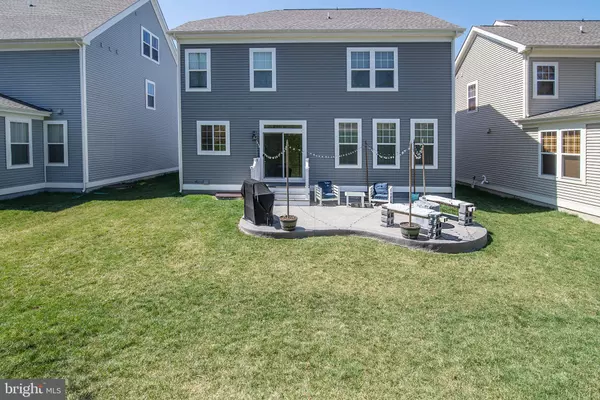$620,000
$615,000
0.8%For more information regarding the value of a property, please contact us for a free consultation.
372 PEAR BLOSSOM RD Stafford, VA 22554
4 Beds
4 Baths
3,132 SqFt
Key Details
Sold Price $620,000
Property Type Single Family Home
Sub Type Detached
Listing Status Sold
Purchase Type For Sale
Square Footage 3,132 sqft
Price per Sqft $197
Subdivision Embrey Mill
MLS Listing ID VAST231044
Sold Date 05/28/21
Style Traditional
Bedrooms 4
Full Baths 3
Half Baths 1
HOA Fees $130/mo
HOA Y/N Y
Abv Grd Liv Area 2,432
Originating Board BRIGHT
Year Built 2018
Annual Tax Amount $4,214
Tax Year 2020
Lot Size 6,752 Sqft
Acres 0.16
Property Description
Gorgeous Colonial in sought after Embrey Mill. This Beautiful home shows pride in ownership. Open floor plan with a Main floor office. Lots of upgrades to include Stainless steel appliances, Upgraded cabinets, Quartz countertops and a Massive island. Walk in pantry. Family room with fireplace to enjoy cold evenings. LVP through main floor. Separate laundry room in upper level. Master bedroom with tray ceiling and a large Master bath. 3 additional generous size rooms. Recreation room in the basement, full bathroom and additional 2 spaces for storage and/or to add a bedroom/exercise room. Lovely stamped concrete patio, perfect to entertain and/or enjoy family. Full yard wireless sprinkler system. Back up sump pump. Neighborhood amenities galore. Dog park within walking distance, community gardens, swimming pools, play area to entertain every age. Neighborhood bistro. Minutes to major routes, commuter lots, shopping and new Publix.
Location
State VA
County Stafford
Zoning PD2
Rooms
Basement Full
Interior
Hot Water Natural Gas
Heating Central
Cooling Central A/C, Heat Pump(s)
Fireplaces Number 1
Equipment Built-In Microwave, Dishwasher, Disposal, Microwave, Oven/Range - Gas, Refrigerator, Stainless Steel Appliances
Fireplace Y
Appliance Built-In Microwave, Dishwasher, Disposal, Microwave, Oven/Range - Gas, Refrigerator, Stainless Steel Appliances
Heat Source Natural Gas
Laundry Upper Floor
Exterior
Exterior Feature Patio(s)
Parking Features Garage - Front Entry, Garage Door Opener
Garage Spaces 6.0
Amenities Available Basketball Courts, Bike Trail, Community Center, Club House, Jog/Walk Path, Pool - Outdoor, Tot Lots/Playground, Other
Water Access N
Accessibility None
Porch Patio(s)
Attached Garage 2
Total Parking Spaces 6
Garage Y
Building
Story 3
Sewer Public Sewer
Water Public
Architectural Style Traditional
Level or Stories 3
Additional Building Above Grade, Below Grade
New Construction N
Schools
Elementary Schools Winding Creek
Middle Schools H.H. Poole
High Schools Colonial Forge
School District Stafford County Public Schools
Others
HOA Fee Include Common Area Maintenance,Management,Pool(s),Recreation Facility,Road Maintenance,Snow Removal,Trash
Senior Community No
Tax ID 29-G-3- -375
Ownership Fee Simple
SqFt Source Assessor
Security Features Carbon Monoxide Detector(s),Security System,Smoke Detector
Acceptable Financing Cash, Conventional, FHA, VA, VHDA
Listing Terms Cash, Conventional, FHA, VA, VHDA
Financing Cash,Conventional,FHA,VA,VHDA
Special Listing Condition Standard
Read Less
Want to know what your home might be worth? Contact us for a FREE valuation!

Our team is ready to help you sell your home for the highest possible price ASAP

Bought with Carol A James • Pearson Smith Realty, LLC
GET MORE INFORMATION

