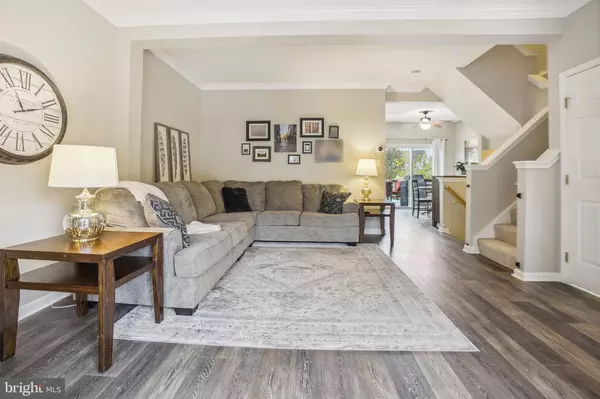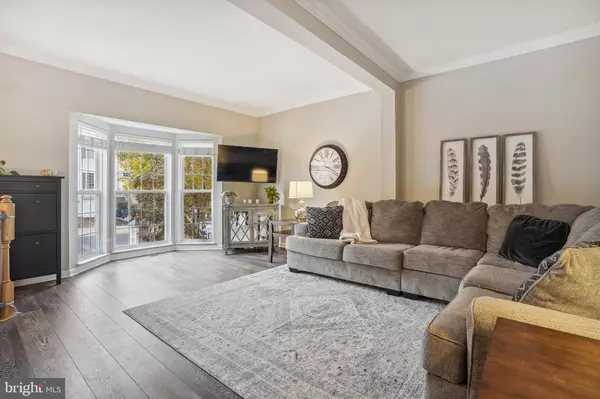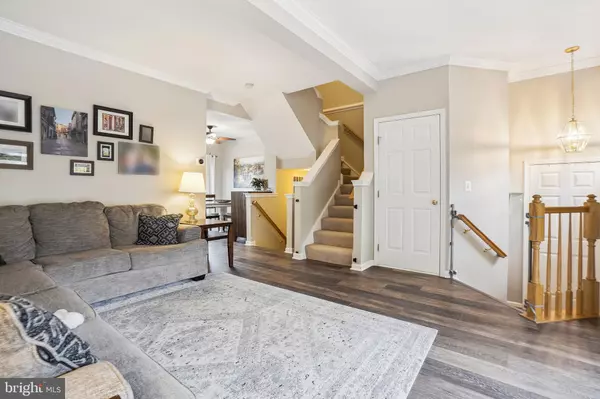$520,000
$515,000
1.0%For more information regarding the value of a property, please contact us for a free consultation.
43005 EUSTIS ST Chantilly, VA 20152
4 Beds
3 Baths
1,972 SqFt
Key Details
Sold Price $520,000
Property Type Townhouse
Sub Type Interior Row/Townhouse
Listing Status Sold
Purchase Type For Sale
Square Footage 1,972 sqft
Price per Sqft $263
Subdivision South Riding
MLS Listing ID VALO2039194
Sold Date 11/21/22
Style Other,Traditional
Bedrooms 4
Full Baths 2
Half Baths 1
HOA Fees $95/mo
HOA Y/N Y
Abv Grd Liv Area 1,376
Originating Board BRIGHT
Year Built 1997
Annual Tax Amount $4,097
Tax Year 2022
Lot Size 1,742 Sqft
Acres 0.04
Property Description
Beautiful town home in sought after South Riding neighborhood, featuring 4 bedrooms, 2.5 baths with nearly 2,000 SQ FT of finished living space! Luxury Vinyl Plank flooring throughout main level (2019), NEW Luxury Plank in Primary and Guest Bathroom (2022), NEW carpet on lower level AND upper level (2022). Replacement of majority of windows (2022). NEW neutral paint throughout. Bright family room adjoins updated kitchen with granite countertops, large island, stainless steel appliances (2016) with perfect eat-in area. Sliding doors open to private deck overlooking common area. Large primary bedroom with new carpeting (2022). Primary bathroom features double sink, new luxury vinyl flooring new mirrors and lighting (2022). Large walk-in closet with custom shelving (2021). Two additional generous sized bedrooms on upper level both featuring new carpeting. Guest bathroom with new luxury vinyl plank flooring, new mirrors, lights and updated vanity (2022). Lower level includes additional bedroom with new carpeting, large recreation room with new carpeting and gas fireplace. Laundry room and large storage closet. Walkout access to patio and fenced in backyard. HOA amenities include: pools, bike and walking trails, playgrounds, pickleball/volleyball/tennis courts, dog park, fishing piers and MORE. Convenient to lots of shopping and commuter routes. You do not want to miss this gem!
Location
State VA
County Loudoun
Zoning PDH4
Rooms
Other Rooms Primary Bedroom, Bedroom 2, Bedroom 3, Bedroom 4, Kitchen, Family Room, Foyer, Breakfast Room, Laundry, Recreation Room, Storage Room, Bathroom 2, Primary Bathroom, Half Bath
Basement Outside Entrance, Walkout Level, Windows, Fully Finished
Interior
Interior Features Floor Plan - Traditional, Breakfast Area, Carpet, Ceiling Fan(s), Combination Kitchen/Dining, Crown Moldings, Dining Area, Kitchen - Eat-In, Kitchen - Island, Primary Bath(s), Tub Shower, Upgraded Countertops, Walk-in Closet(s), Other
Hot Water Natural Gas
Heating Forced Air
Cooling Central A/C
Flooring Carpet, Laminate Plank
Fireplaces Number 1
Fireplaces Type Gas/Propane
Furnishings No
Fireplace Y
Heat Source Natural Gas
Laundry Basement, Dryer In Unit, Lower Floor, Shared, Washer In Unit
Exterior
Exterior Feature Deck(s), Patio(s), Enclosed
Garage Spaces 2.0
Parking On Site 2
Fence Fully, Wood
Amenities Available Pool - Outdoor, Swimming Pool
Water Access N
Street Surface Paved,Black Top
Accessibility Low Pile Carpeting
Porch Deck(s), Patio(s), Enclosed
Total Parking Spaces 2
Garage N
Building
Lot Description Backs - Open Common Area, Backs to Trees, Front Yard, Landscaping, Rear Yard
Story 3
Foundation Block
Sewer Public Sewer
Water Public
Architectural Style Other, Traditional
Level or Stories 3
Additional Building Above Grade, Below Grade
New Construction N
Schools
Elementary Schools Hutchison Farm
Middle Schools J. Michael Lunsford
High Schools Freedom
School District Loudoun County Public Schools
Others
Pets Allowed Y
HOA Fee Include Pool(s),Trash,Snow Removal,Common Area Maintenance
Senior Community No
Tax ID 128151591000
Ownership Fee Simple
SqFt Source Assessor
Horse Property N
Special Listing Condition Standard
Pets Allowed Cats OK, Dogs OK
Read Less
Want to know what your home might be worth? Contact us for a FREE valuation!

Our team is ready to help you sell your home for the highest possible price ASAP

Bought with Bishal Karki • DMV Realty, INC.

GET MORE INFORMATION





