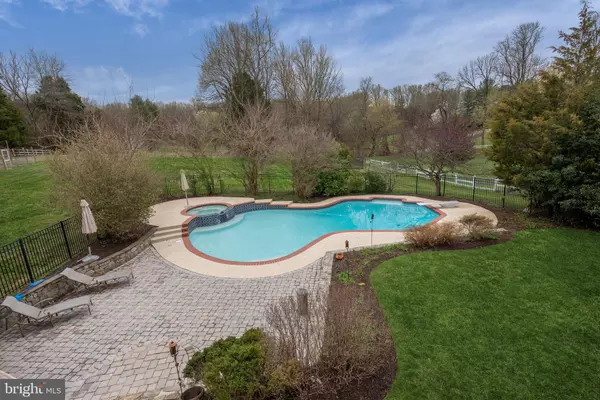$1,460,000
$1,295,000
12.7%For more information regarding the value of a property, please contact us for a free consultation.
12086 WETHERFIELD LN Potomac, MD 20854
5 Beds
5 Baths
5,300 SqFt
Key Details
Sold Price $1,460,000
Property Type Single Family Home
Sub Type Detached
Listing Status Sold
Purchase Type For Sale
Square Footage 5,300 sqft
Price per Sqft $275
Subdivision Lake Potomac
MLS Listing ID MDMC751574
Sold Date 05/18/21
Style Colonial
Bedrooms 5
Full Baths 4
Half Baths 1
HOA Y/N N
Abv Grd Liv Area 3,750
Originating Board BRIGHT
Year Built 1989
Annual Tax Amount $13,872
Tax Year 2020
Lot Size 2.180 Acres
Acres 2.18
Property Description
12086 Wetherfield Lane is a classically elegant and wonderfully updated white brick Colonial in the peaceful neighborhood of Lake Potomac. With approximately 2.18 acres, this 5 Bedroom and 4.5 Bath home rests beautifully amongst mature trees and lush grounds. The generously sized rooms are dressed in gleaming hardwood floors, custom millwork, and timeless finishes. Well-proportioned rooms make up the enviable floor plan that showcases 5,300 livable square feet throughout 3 finished levels. There is a circular driveway and an oversized 2-Car Garage. One of the most special features of this home is the backyard oasis that centers around a 41 x 27 saltwater pool and hot tub that is surrounded by a sun-drenched patio. The Main Level has a 9' ceiling and begins with a wide and welcoming Foyer that is graced with an eye-catching curved staircase. The Living Room has two large windows and is warmed by one of three fireplaces. The adjoining Dining Room boasts a bay window with views of the Patio and Pool. The Kitchen is well-appointed with stainless steel appliances, ample cabinetry, an adjacent Breakfast Room, and access to the Rear Deck. With a wall of built-ins, a wet bar, and a fireplace, the Family Room is a lovely place to relax and entertain. There is a new Sunroom addition that gives access from the Family Room to both the oversized 2-Car Garage and the rear Deck. A Powder Room and private Study are also on this level. There are Four Bedrooms and Three Full Baths on the Upper Level along with a Sitting Room and the Laundry Room. The gorgeous Primary Bedroom is comprised of three walk-in closets and a spa-like Bath with a soaking tub, water closet, and separate shower. Bedroom #2 has a walk-in closet and a private Bath. Bedrooms #3 and #4 share a Full Hall Bath. The Lower Level spans 1,550 finished square feet and includes a Recreation Room with a fireplace and Bar, an Exercise Room, an Au Pair Suite with a Full Bath, and lots of room for storage. This Walkout Level conveniently opens to the Backyard, Patio and Pool.
Location
State MD
County Montgomery
Zoning RE2
Rooms
Other Rooms Living Room, Dining Room, Primary Bedroom, Sitting Room, Bedroom 2, Bedroom 3, Bedroom 4, Bedroom 5, Kitchen, Family Room, Foyer, Breakfast Room, Study, Sun/Florida Room, Exercise Room, Laundry, Recreation Room, Storage Room, Utility Room, Primary Bathroom, Full Bath, Half Bath
Basement Fully Finished, Heated, Improved, Outside Entrance, Rear Entrance, Walkout Level, Windows, Connecting Stairway
Interior
Interior Features Breakfast Area, Built-Ins, Carpet, Chair Railings, Crown Moldings, Dining Area, Exposed Beams, Family Room Off Kitchen, Floor Plan - Open, Floor Plan - Traditional, Formal/Separate Dining Room, Kitchen - Eat-In, Kitchen - Gourmet, Kitchen - Island, Recessed Lighting, Soaking Tub, Stall Shower, Tub Shower, Upgraded Countertops, Walk-in Closet(s), Water Treat System, Wet/Dry Bar, Wood Floors, Other, Skylight(s)
Hot Water Natural Gas
Heating Forced Air, Heat Pump(s)
Cooling Heat Pump(s), Central A/C
Flooring Hardwood, Tile/Brick, Carpet
Fireplaces Number 3
Fireplaces Type Mantel(s)
Equipment Cooktop, Dishwasher, Disposal, Dryer, Icemaker, Microwave, Oven - Double, Refrigerator, Stainless Steel Appliances, Washer
Fireplace Y
Window Features Bay/Bow
Appliance Cooktop, Dishwasher, Disposal, Dryer, Icemaker, Microwave, Oven - Double, Refrigerator, Stainless Steel Appliances, Washer
Heat Source Natural Gas
Laundry Upper Floor
Exterior
Exterior Feature Patio(s), Deck(s)
Parking Features Garage Door Opener, Garage - Side Entry, Additional Storage Area, Inside Access, Oversized
Garage Spaces 2.0
Pool In Ground
Water Access N
View Scenic Vista
Roof Type Composite
Accessibility None
Porch Patio(s), Deck(s)
Attached Garage 2
Total Parking Spaces 2
Garage Y
Building
Story 3
Sewer On Site Septic
Water Well
Architectural Style Colonial
Level or Stories 3
Additional Building Above Grade, Below Grade
New Construction N
Schools
Elementary Schools Potomac
Middle Schools Herbert Hoover
High Schools Winston Churchill
School District Montgomery County Public Schools
Others
Pets Allowed Y
Senior Community No
Tax ID 160602743972
Ownership Fee Simple
SqFt Source Assessor
Acceptable Financing Cash, Conventional
Listing Terms Cash, Conventional
Financing Cash,Conventional
Special Listing Condition Standard
Pets Allowed Cats OK, Dogs OK
Read Less
Want to know what your home might be worth? Contact us for a FREE valuation!

Our team is ready to help you sell your home for the highest possible price ASAP

Bought with George Papakostas • Long & Foster Real Estate, Inc.
GET MORE INFORMATION





