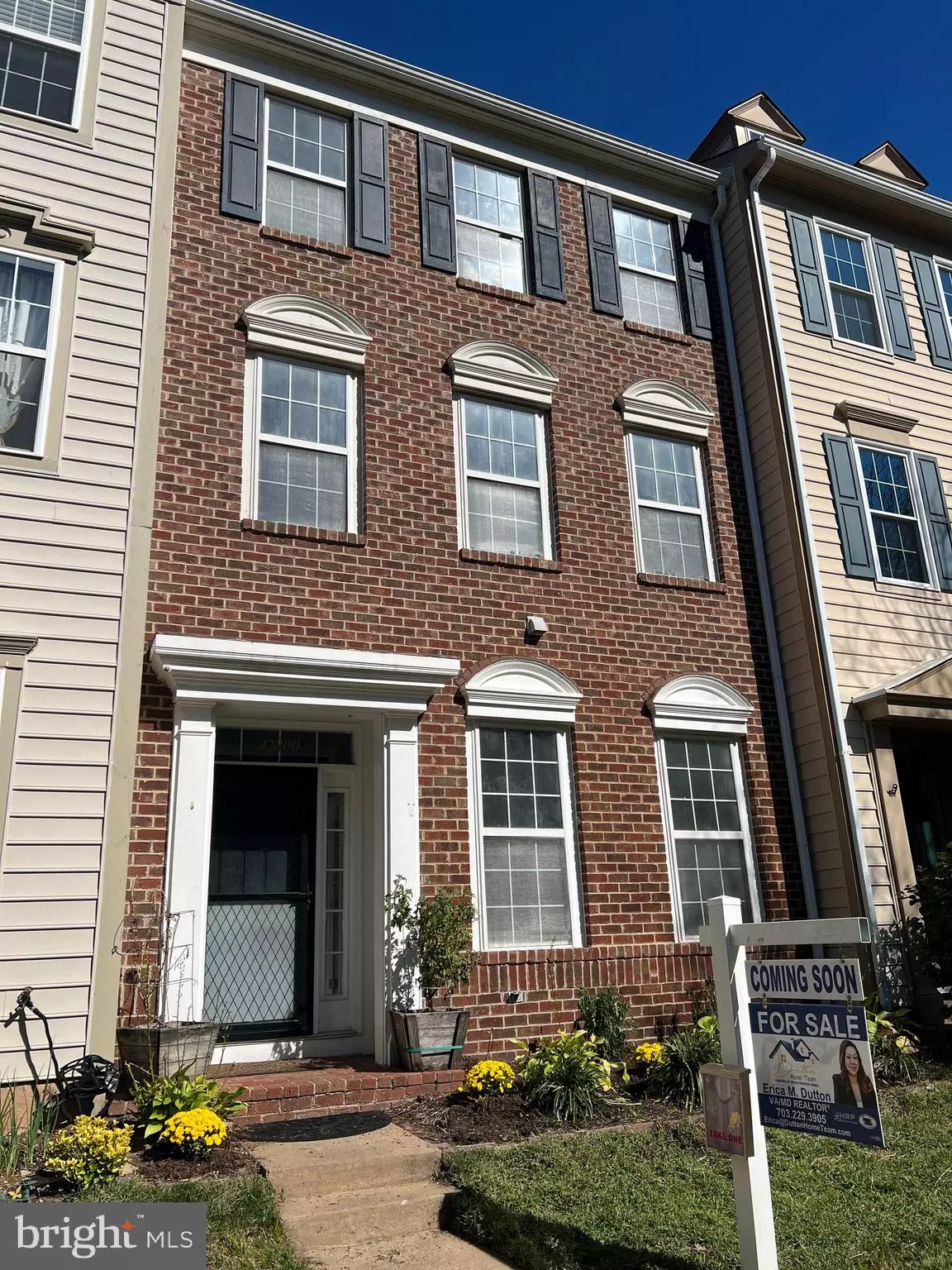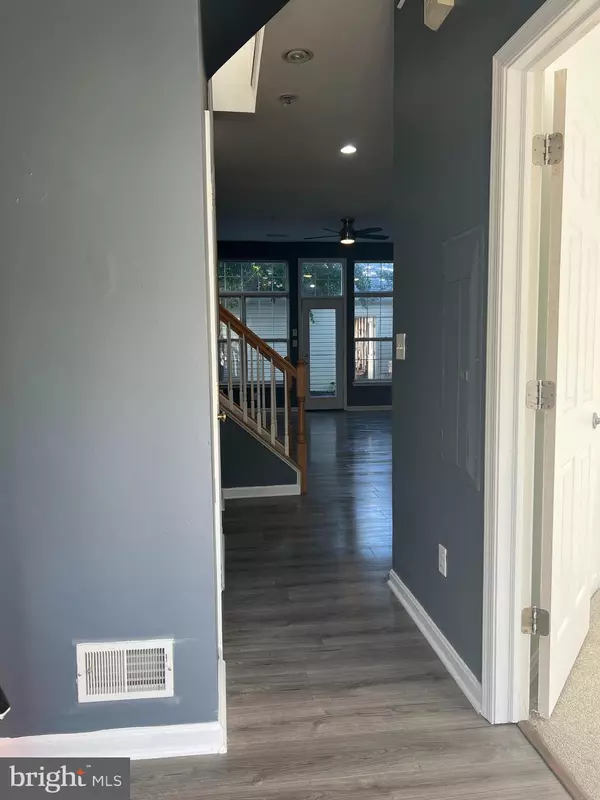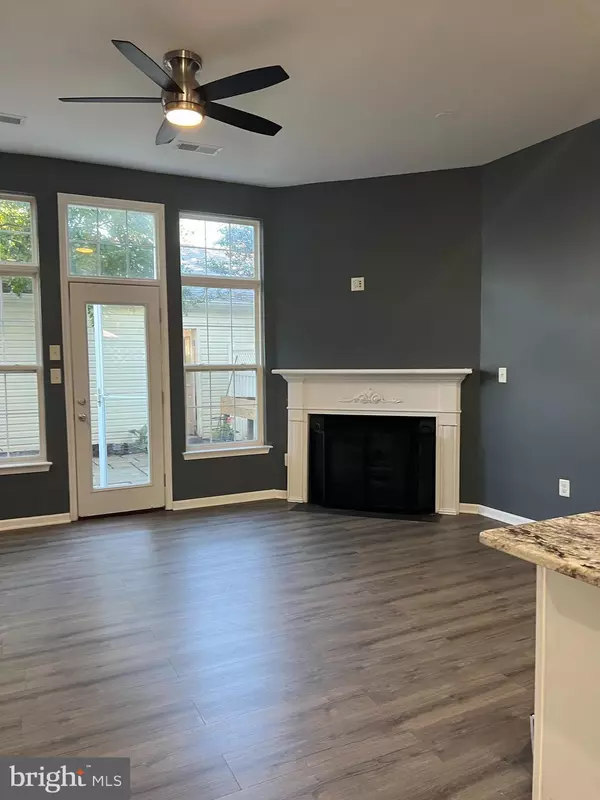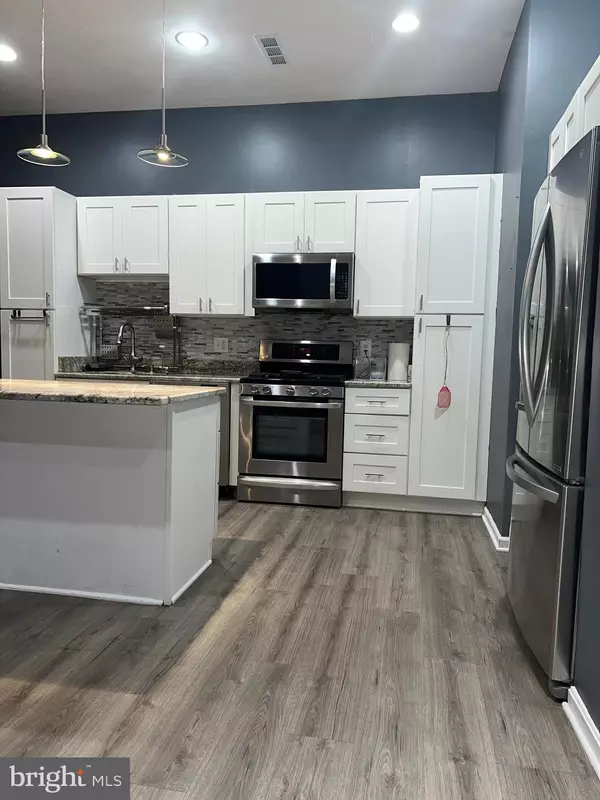$550,000
$575,000
4.3%For more information regarding the value of a property, please contact us for a free consultation.
42800 CEDAR HEDGE ST Chantilly, VA 20152
3 Beds
3 Baths
2,184 SqFt
Key Details
Sold Price $550,000
Property Type Townhouse
Sub Type Interior Row/Townhouse
Listing Status Sold
Purchase Type For Sale
Square Footage 2,184 sqft
Price per Sqft $251
Subdivision South Riding
MLS Listing ID VALO2038562
Sold Date 11/18/22
Style Other
Bedrooms 3
Full Baths 2
Half Baths 1
HOA Fees $95/mo
HOA Y/N Y
Abv Grd Liv Area 2,184
Originating Board BRIGHT
Year Built 2001
Annual Tax Amount $4,737
Tax Year 2022
Lot Size 1,742 Sqft
Acres 0.04
Property Description
***MOTIVATED SELLER/PRICED IMPROVED*** Seller pays $5,000 in closing and a 1 yr Home Warranty INCLUDED! Come out and check out this READY TO MOVE IN Beautiful luxury Miller & Smith Regents model. With 2/car detached garage, 12' ceilings, private courtyard with 400 SqFt Flagstaff patio in much sought after South Riding. Within walking distance to schools, pool, playgrounds, and shopping centers. Close to hospital, Dulles airport, and Route 50. New carpet/flooring has been installed and freshly painted. Roof on home and detached garage replaced May 2021. Garage is insulated and is set up with a portable air condition unit vented outside. Just needs some drywall and it makes it perfect for anyone needing the space to work indoors with AC.
Stainless steel appliances in a recently updated kitchen flowing into the living room with a bonus bedroom in the front of the house. Soft close cabinets with roll out shelves with granite countertops. New glass back door with new front/back storm doors (1 year old).
Laundry is located on the second floor that hosts the master bedroom and a den/study area. 2 large walk-in closets with a luxury bathroom with soak tub and separate shower.
Upper level has 2 good sized bedrooms, each with a walk-in closet. Shares a Jack-N-Jill bathroom, giving a loft/recreational space between the rooms.
Owner is licensed Real Estate Agent. Please remove shoes or use shoe covers provided.
Location
State VA
County Loudoun
Zoning PDH4
Interior
Interior Features Carpet, Ceiling Fan(s), Dining Area, Floor Plan - Open, Kitchen - Island, Recessed Lighting, Walk-in Closet(s), Wood Floors
Hot Water Natural Gas
Heating Forced Air
Cooling Ceiling Fan(s), Central A/C
Fireplaces Number 1
Fireplaces Type Gas/Propane
Equipment Built-In Microwave, Dishwasher, Oven/Range - Gas, Refrigerator, Stainless Steel Appliances, Washer, Dryer - Front Loading
Fireplace Y
Appliance Built-In Microwave, Dishwasher, Oven/Range - Gas, Refrigerator, Stainless Steel Appliances, Washer, Dryer - Front Loading
Heat Source Natural Gas
Exterior
Parking Features Garage - Rear Entry, Garage Door Opener
Garage Spaces 2.0
Amenities Available Basketball Courts, Baseball Field, Bike Trail, Club House, Community Center, Dog Park, Golf Club, Golf Course, Golf Course Membership Available, Jog/Walk Path, Picnic Area, Pool - Outdoor, Recreational Center, Soccer Field, Swimming Pool, Tennis Courts, Tot Lots/Playground
Water Access N
Roof Type Asphalt
Accessibility 2+ Access Exits
Total Parking Spaces 2
Garage Y
Building
Story 3
Foundation Concrete Perimeter
Sewer Public Sewer
Water Public
Architectural Style Other
Level or Stories 3
Additional Building Above Grade, Below Grade
New Construction N
Schools
School District Loudoun County Public Schools
Others
HOA Fee Include Common Area Maintenance,Pool(s),Recreation Facility,Road Maintenance,Snow Removal,Trash
Senior Community No
Tax ID 165190376000
Ownership Fee Simple
SqFt Source Assessor
Special Listing Condition Standard
Read Less
Want to know what your home might be worth? Contact us for a FREE valuation!

Our team is ready to help you sell your home for the highest possible price ASAP

Bought with Erica M Dutton • Metro Premier Homes

GET MORE INFORMATION





