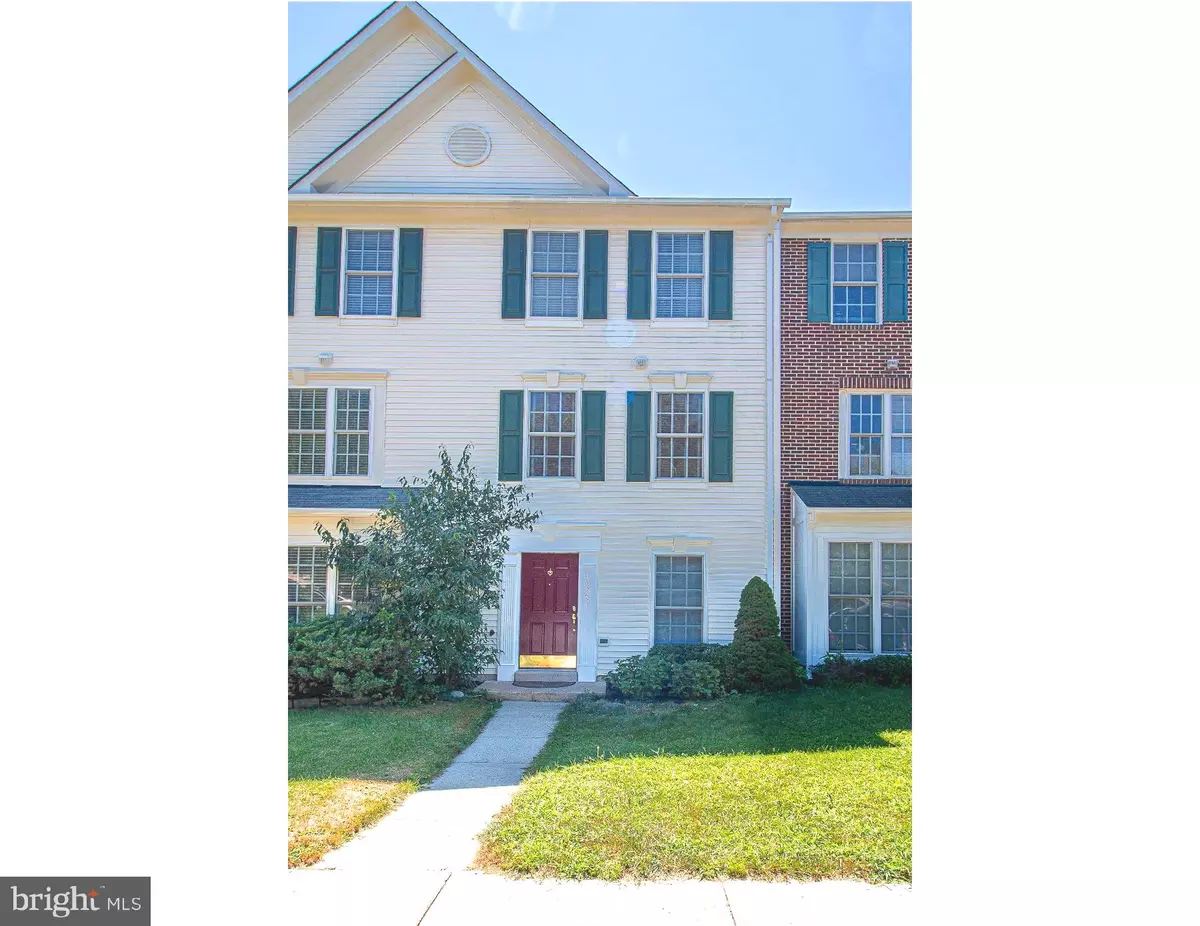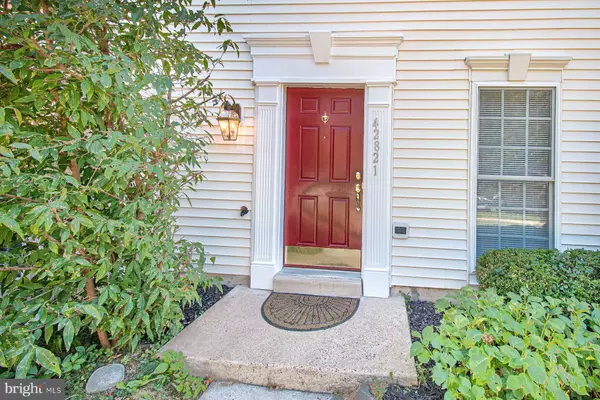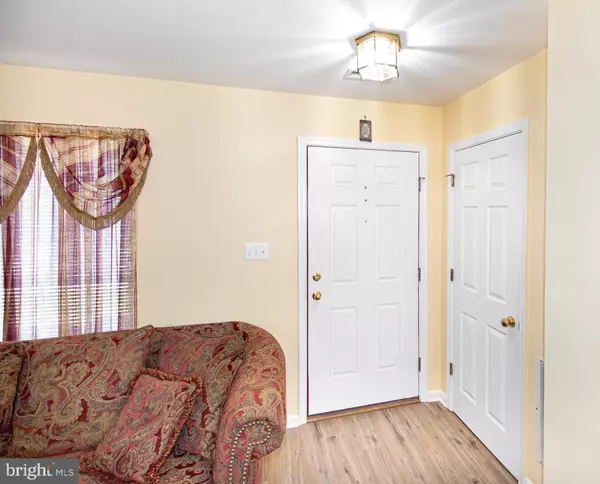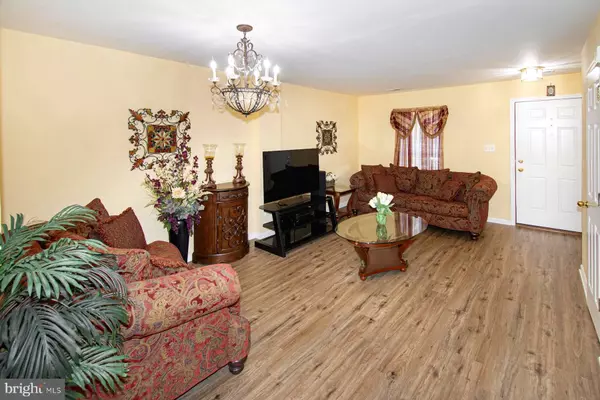$445,000
$449,900
1.1%For more information regarding the value of a property, please contact us for a free consultation.
42821 PILGRIM SQ Chantilly, VA 20152
3 Beds
3 Baths
1,728 SqFt
Key Details
Sold Price $445,000
Property Type Townhouse
Sub Type Interior Row/Townhouse
Listing Status Sold
Purchase Type For Sale
Square Footage 1,728 sqft
Price per Sqft $257
Subdivision South Riding
MLS Listing ID VALO2038386
Sold Date 10/31/22
Style Other
Bedrooms 3
Full Baths 2
Half Baths 1
HOA Fees $78/mo
HOA Y/N Y
Abv Grd Liv Area 1,728
Originating Board BRIGHT
Year Built 2001
Annual Tax Amount $3,693
Tax Year 2022
Lot Size 1,307 Sqft
Acres 0.03
Property Description
Motivated Sellers- Ready to sell. Welcome home! Lovely and luxurious townhouse in quiet South Riding! This well maintained home features 3 spacious bedrooms and 2.5 bathrooms throughout 3 levels. Main level showcases gorgeous flooring, a gas fire place and a powder room. Plenty of natural light fills the home. Other features include fresh paint throughout and 2 family rooms. Eat in kitchen includes dark oak cabinets, stainless steel appliances and recessed lighting. Primary suite with vaulted ceilings, large windows and dual sink in primary bath. Soaker tub and stall shower. Conveniently located near shopping centers and recreational centers. Commuter friendly to Dulles International Airport.
Location
State VA
County Loudoun
Zoning PDH4
Rooms
Other Rooms Living Room, Primary Bedroom, Sitting Room, Bedroom 2, Bedroom 3, Kitchen, Family Room, Bedroom 1, Laundry
Interior
Interior Features Attic, Combination Kitchen/Dining, Combination Dining/Living, Window Treatments, Primary Bath(s), Wood Floors, Recessed Lighting, Floor Plan - Traditional
Hot Water Natural Gas
Heating Forced Air
Cooling Ceiling Fan(s), Central A/C
Fireplaces Number 1
Equipment Washer/Dryer Hookups Only, Dishwasher, Disposal, Dryer, Icemaker, Oven/Range - Gas, Range Hood, Refrigerator, Washer
Fireplace Y
Window Features Screens,Storm
Appliance Washer/Dryer Hookups Only, Dishwasher, Disposal, Dryer, Icemaker, Oven/Range - Gas, Range Hood, Refrigerator, Washer
Heat Source Natural Gas
Exterior
Exterior Feature Deck(s)
Fence Rear
Utilities Available Cable TV Available
Amenities Available Basketball Courts, Bike Trail, Common Grounds, Community Center, Exercise Room, Jog/Walk Path, Pool - Outdoor, Tennis Courts, Tot Lots/Playground
Water Access N
Roof Type Asphalt
Street Surface Access - Above Grade,Black Top
Accessibility None
Porch Deck(s)
Road Frontage City/County
Garage N
Building
Lot Description Landscaping
Story 3
Foundation Slab
Sewer Public Sewer
Water Public
Architectural Style Other
Level or Stories 3
Additional Building Above Grade, Below Grade
Structure Type Dry Wall
New Construction N
Schools
High Schools Freedom
School District Loudoun County Public Schools
Others
Pets Allowed Y
HOA Fee Include Cable TV,Insurance,Recreation Facility,Reserve Funds,Road Maintenance,Trash
Senior Community No
Tax ID 165193251000
Ownership Fee Simple
SqFt Source Assessor
Security Features Main Entrance Lock,Non-Monitored
Acceptable Financing Conventional, FHA, VA
Listing Terms Conventional, FHA, VA
Financing Conventional,FHA,VA
Special Listing Condition Standard
Pets Allowed No Pet Restrictions
Read Less
Want to know what your home might be worth? Contact us for a FREE valuation!

Our team is ready to help you sell your home for the highest possible price ASAP

Bought with Wentong Chen • Libra Realty, LLC
GET MORE INFORMATION





