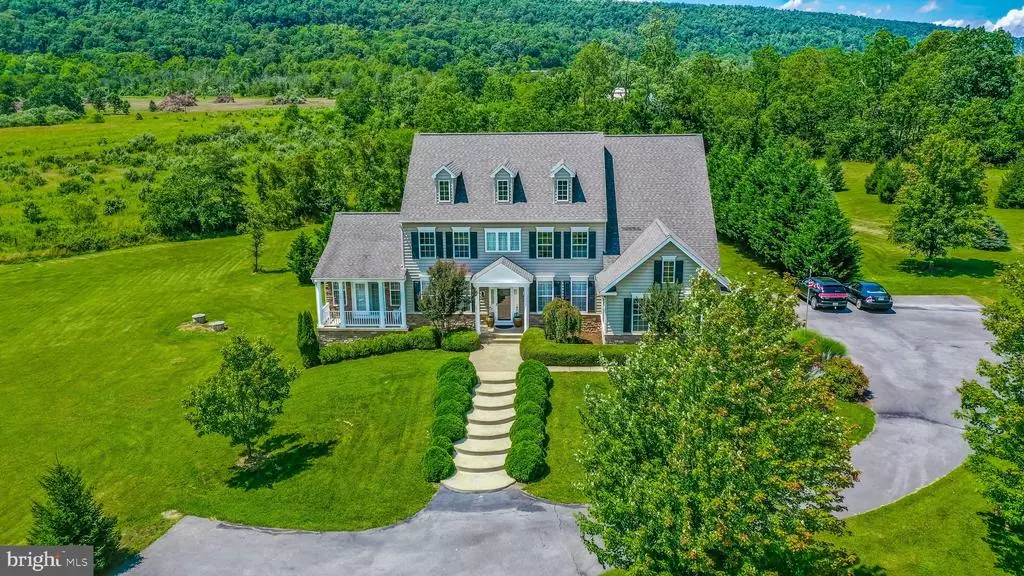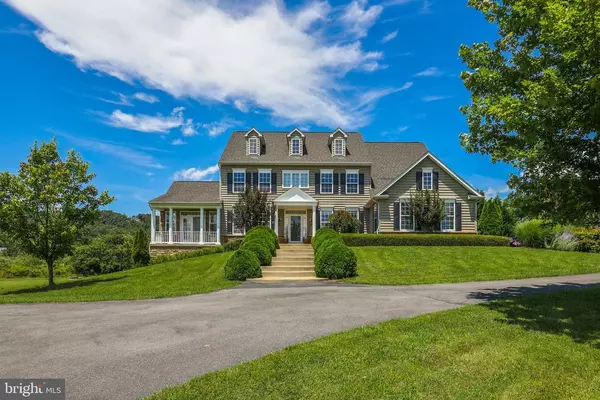$795,000
$795,000
For more information regarding the value of a property, please contact us for a free consultation.
261 SPARTAN CT Winchester, VA 22603
4 Beds
4 Baths
3,990 SqFt
Key Details
Sold Price $795,000
Property Type Single Family Home
Sub Type Detached
Listing Status Sold
Purchase Type For Sale
Square Footage 3,990 sqft
Price per Sqft $199
Subdivision Apple Pie Meadows
MLS Listing ID VAFV2000628
Sold Date 09/21/21
Style Colonial
Bedrooms 4
Full Baths 3
Half Baths 1
HOA Fees $125/mo
HOA Y/N Y
Abv Grd Liv Area 3,990
Originating Board BRIGHT
Year Built 2005
Annual Tax Amount $3,905
Tax Year 2021
Lot Size 11.350 Acres
Acres 11.35
Property Description
On 11.35 pastoral acres, this Colonial Revival will charm any who seek quiet living and transitional style. Making an idyllic first impression, the property boasts a tree-lined drive, handsome hues, and an unexpected stairway of gracefully rounded steps leading to the portico. Here garden-loving guests will feel absolutely pampered with outdoor luxury. Inside, living spaces are lined with beautifully maintained cherrywood floors highlighted by stunning windows; each flooding rooms with sun and sky. In the generously-sized kitchen, professional grade appliances and laughter from the adjacent great room delight the chef. Whether in the stately dining room, solarium, or out on the landscaped patio, meals and bites will always be served with atmosphere. The flowing floor plan includes vistas and unique corners ideal for work, creativity, and for displaying artwork. When ready for rest, let the spacious bedrooms and modern baths allow you to relax. While touring, discover the gorgeous primary bedroom, imagine plans for the lower level, and dream of raising horses. Gaze out at the peaceful mountain and pastoral views, Nearby, savor wines from local vineyards, enjoy historic Winchester, and fall in love, daily, with your rolling Shenandoah views. Phenomenal opportunity to own your own piece of paradise!
Location
State VA
County Frederick
Zoning RA
Rooms
Basement Full
Interior
Interior Features Breakfast Area, Built-Ins, Carpet, Ceiling Fan(s), Central Vacuum, Crown Moldings, Dining Area, Family Room Off Kitchen, Floor Plan - Open, Formal/Separate Dining Room, Kitchen - Gourmet, Kitchen - Island, Kitchen - Table Space, Pantry, Recessed Lighting, Soaking Tub, Walk-in Closet(s), Water Treat System, Wood Floors, Store/Office
Hot Water 60+ Gallon Tank, Propane
Heating Central, Zoned
Cooling Ceiling Fan(s), Central A/C, Zoned
Flooring Hardwood, Ceramic Tile, Carpet
Fireplaces Number 1
Fireplaces Type Gas/Propane, Mantel(s), Stone
Equipment Built-In Microwave, Cooktop - Down Draft, Dishwasher, Disposal, Dryer, Exhaust Fan, Icemaker, Oven - Double, Oven - Wall, Refrigerator
Fireplace Y
Window Features Bay/Bow,Palladian,Transom
Appliance Built-In Microwave, Cooktop - Down Draft, Dishwasher, Disposal, Dryer, Exhaust Fan, Icemaker, Oven - Double, Oven - Wall, Refrigerator
Heat Source Electric, Propane - Leased
Laundry Main Floor
Exterior
Exterior Feature Patio(s)
Parking Features Garage - Side Entry, Inside Access
Garage Spaces 14.0
Fence Partially, Wood
Utilities Available Propane, Under Ground
Amenities Available Fencing
Water Access N
View Garden/Lawn, Mountain, Panoramic, Scenic Vista, Trees/Woods
Roof Type Architectural Shingle
Street Surface Black Top
Accessibility None
Porch Patio(s)
Road Frontage Private
Attached Garage 2
Total Parking Spaces 14
Garage Y
Building
Lot Description Backs to Trees, Cleared, Cul-de-sac, Front Yard, Level, Private, Rear Yard, Trees/Wooded
Story 3
Sewer On Site Septic
Water Well
Architectural Style Colonial
Level or Stories 3
Additional Building Above Grade, Below Grade
Structure Type 2 Story Ceilings,9'+ Ceilings,Cathedral Ceilings,Tray Ceilings
New Construction N
Schools
Elementary Schools Apple Pie Ridge
Middle Schools Frederick County
High Schools James Wood
School District Frederick County Public Schools
Others
HOA Fee Include Common Area Maintenance,Snow Removal
Senior Community No
Tax ID 22 8 10
Ownership Fee Simple
SqFt Source Assessor
Horse Property Y
Special Listing Condition Standard
Read Less
Want to know what your home might be worth? Contact us for a FREE valuation!

Our team is ready to help you sell your home for the highest possible price ASAP

Bought with David A Milburn • Atoka Properties

GET MORE INFORMATION





