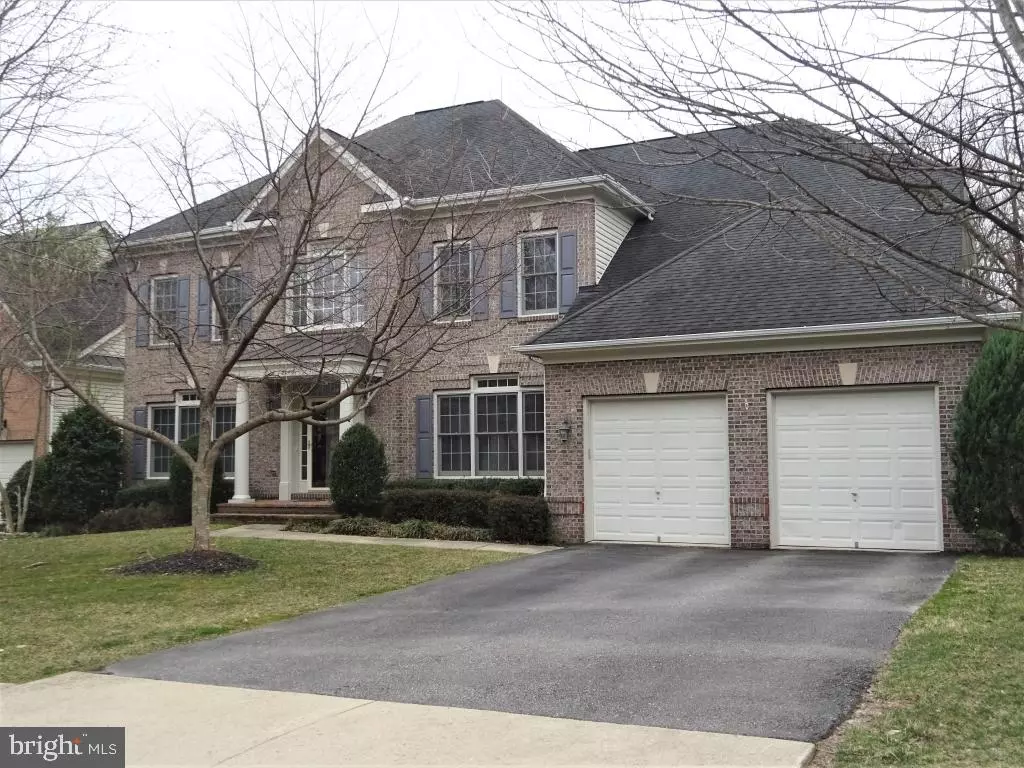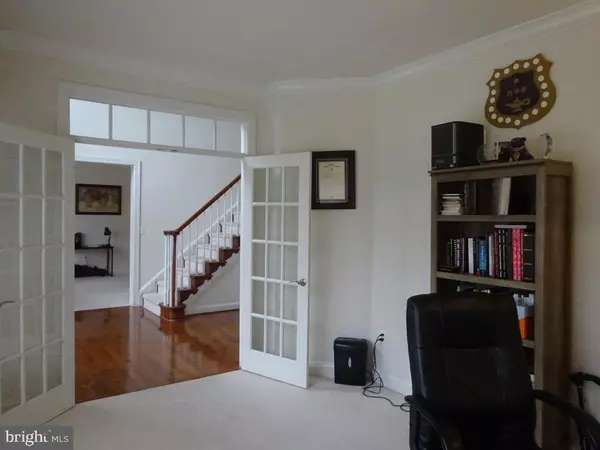$995,000
$989,000
0.6%For more information regarding the value of a property, please contact us for a free consultation.
8046 WINSTEAD MANOR LN Lorton, VA 22079
4 Beds
5 Baths
5,738 SqFt
Key Details
Sold Price $995,000
Property Type Single Family Home
Sub Type Detached
Listing Status Sold
Purchase Type For Sale
Square Footage 5,738 sqft
Price per Sqft $173
Subdivision Winstead Manor
MLS Listing ID VAFX1192892
Sold Date 05/26/21
Style Traditional
Bedrooms 4
Full Baths 4
Half Baths 1
HOA Fees $93/mo
HOA Y/N Y
Abv Grd Liv Area 3,958
Originating Board BRIGHT
Year Built 2005
Annual Tax Amount $9,895
Tax Year 2021
Lot Size 10,075 Sqft
Acres 0.23
Property Description
This elegant Colonial is tucked into the lovely neighborhood of Winstead Manor and backs into parkland. This beautiful 5,600+ square foot home is light and airy and is great for entertaining. Upon entry into the main level, you will notice the grand two-story entry with an open floorplan, 9 to 11 foot ceilings and tons of natural lighting. The home office has French doors that close the room up for privacy. Both the formal living room and adjoining dining room have chair rails and crown molding. The beautiful kitchen comes with wooden floors, Jenn-Air stainless steel appliances, double ovens, an island with a gas cooktop, granite countertops, tons of cabinet space, and an adjoining large breakfast nook that can accommodate a large kitchen table. The breakfast room leads you to a deck overlooking the yard and parkland. The large deck is perfect for entertaining and relaxing. From the kitchen, you'll step down into the family room with a gas fireplace, crown molding, chair rails, and expansive windows across the entire room facing trees. The laundry room has a washbasin and cabinets included and a powder room completes the main level. The upper level of this gorgeous home has four generously sized bedrooms. The master suite has an adjoining sitting area, large two-door walk-in closet, and has many windows that bring in natural light. The Master bath has a soaking tub, shower, and separate water closet. The second bedroom has a full bathroom and the third and fourth bedroom has a Jack and Jill bathroom adjoining them. Onto the lower level that has high ceilings that include approximately 1700 square feet of open flowing rooms that includes a billiard room with fireplace, pool table and equipment that conveys, family room, second kitchen with refrigerator, oven/stove, and dishwasher (permitted by Fairfax County), an extra-large exercise room with bamboo flooring, full bath and closet (could be easily converted to make 5th bedroom). The lower level is a large area that easily used for entertaining. There are French Doors that walk out to a large flagstone patio and access to the upper deck. Additionally, there is an extra-large storage room. The property has an in-ground sprinkler system and includes a current home warranty. This wonderful Colonial is available 16 May 2021 and is one mile to Fort Belvoir with PX and Commissary, four miles to the Springfield Metro, and is a quick commute to the Pentagon and Amazon Headquarters. Less than 1 mile from the Hilltop Village Center shopping area which includes a Wegmans, numerous shops, and amenities.
Location
State VA
County Fairfax
Zoning 302
Direction East
Rooms
Basement Full, Connecting Stairway, Daylight, Full, Rear Entrance, Windows, Fully Finished, Heated, Outside Entrance, Sump Pump, Interior Access
Main Level Bedrooms 4
Interior
Interior Features Attic, Dining Area, Kitchen - Island, Combination Kitchen/Living, Combination Dining/Living, Crown Moldings, Pantry, Recessed Lighting, Kitchen - Eat-In, Formal/Separate Dining Room, 2nd Kitchen, Breakfast Area, Chair Railings, Kitchen - Gourmet, Kitchen - Table Space, Primary Bath(s), Upgraded Countertops, Stall Shower, Walk-in Closet(s), Attic/House Fan, Ceiling Fan(s), Carpet, Wood Floors, Floor Plan - Open
Hot Water Natural Gas
Heating Zoned, Humidifier, Programmable Thermostat, Forced Air
Cooling Solar Attic Fan, Ceiling Fan(s), Central A/C, Zoned
Flooring Hardwood, Carpet, Tile/Brick
Fireplaces Number 2
Fireplaces Type Fireplace - Glass Doors, Mantel(s), Gas/Propane, Screen
Equipment Cooktop - Down Draft, Disposal, Exhaust Fan, Oven - Self Cleaning, Oven - Wall, Built-In Microwave, Energy Efficient Appliances, Humidifier, Water Heater, Icemaker, Stainless Steel Appliances, Oven - Double, ENERGY STAR Refrigerator, ENERGY STAR Dishwasher
Furnishings No
Fireplace Y
Window Features Double Pane,Screens
Appliance Cooktop - Down Draft, Disposal, Exhaust Fan, Oven - Self Cleaning, Oven - Wall, Built-In Microwave, Energy Efficient Appliances, Humidifier, Water Heater, Icemaker, Stainless Steel Appliances, Oven - Double, ENERGY STAR Refrigerator, ENERGY STAR Dishwasher
Heat Source Natural Gas
Laundry Has Laundry, Hookup, Main Floor
Exterior
Exterior Feature Deck(s), Patio(s), Porch(es)
Parking Features Garage - Front Entry, Built In, Garage Door Opener
Garage Spaces 4.0
Utilities Available Cable TV, Under Ground, Phone, Electric Available, Natural Gas Available, Water Available, Sewer Available
Water Access N
Roof Type Composite
Accessibility Low Pile Carpeting, Doors - Lever Handle(s)
Porch Deck(s), Patio(s), Porch(es)
Attached Garage 2
Total Parking Spaces 4
Garage Y
Building
Story 3
Foundation Concrete Perimeter
Sewer Public Sewer
Water Public
Architectural Style Traditional
Level or Stories 3
Additional Building Above Grade, Below Grade
Structure Type 9'+ Ceilings,High,Tray Ceilings
New Construction N
Schools
Elementary Schools Island Creek
Middle Schools Hayfield Secondary School
High Schools Hayfield
School District Fairfax County Public Schools
Others
HOA Fee Include Common Area Maintenance,Snow Removal,Trash
Senior Community No
Tax ID 0992 17 0022
Ownership Fee Simple
SqFt Source Assessor
Acceptable Financing Conventional, FHA, VA, Cash
Listing Terms Conventional, FHA, VA, Cash
Financing Conventional,FHA,VA,Cash
Special Listing Condition Standard
Read Less
Want to know what your home might be worth? Contact us for a FREE valuation!

Our team is ready to help you sell your home for the highest possible price ASAP

Bought with Shashank Srivastava • Samson Properties

GET MORE INFORMATION





