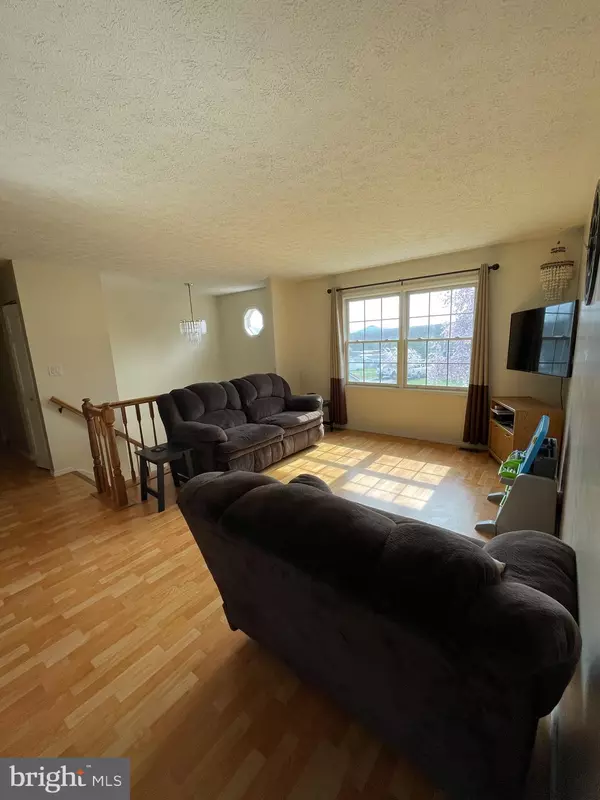$180,000
$190,000
5.3%For more information regarding the value of a property, please contact us for a free consultation.
14109 LOUISE DR SW Cresaptown, MD 21502
4 Beds
3 Baths
1,840 SqFt
Key Details
Sold Price $180,000
Property Type Single Family Home
Sub Type Detached
Listing Status Sold
Purchase Type For Sale
Square Footage 1,840 sqft
Price per Sqft $97
Subdivision Glen Oaks
MLS Listing ID MDAL136674
Sold Date 05/28/21
Style Split Foyer
Bedrooms 4
Full Baths 3
HOA Y/N N
Abv Grd Liv Area 1,040
Originating Board BRIGHT
Year Built 1995
Annual Tax Amount $2,087
Tax Year 2020
Lot Size 9,820 Sqft
Acres 0.23
Property Sub-Type Detached
Property Description
This home will not last long! Jump on the opportunity to see this 4 bedroom 3 bathroom split foyer. Laminate, carpet, and vinyl flooring throughout the home. Master bedroom has private bathroom attached. Central Air and Furnace replaced in 2020. Family room in basement has baseboard electric heat and full bathroom. Separate laundry room. Large 2 car garage with extra space for a work bench. Deck and backyard are great for entertaining or just relaxing.
Location
State MD
County Allegany
Area Cresaptown - Allegany County (Mdal5)
Zoning RES
Rooms
Basement Fully Finished, Heated, Windows
Main Level Bedrooms 3
Interior
Interior Features Carpet, Ceiling Fan(s), Dining Area
Hot Water Electric
Heating Heat Pump(s)
Cooling Central A/C
Flooring Carpet, Laminated, Vinyl
Fireplace N
Heat Source Electric
Laundry Basement, Hookup
Exterior
Exterior Feature Deck(s)
Parking Features Garage - Front Entry
Garage Spaces 6.0
Fence Partially
Water Access N
Roof Type Composite
Accessibility None
Porch Deck(s)
Attached Garage 2
Total Parking Spaces 6
Garage Y
Building
Story 2
Sewer Public Sewer
Water Public
Architectural Style Split Foyer
Level or Stories 2
Additional Building Above Grade, Below Grade
Structure Type Dry Wall
New Construction N
Schools
School District Allegany County Public Schools
Others
Pets Allowed Y
Senior Community No
Tax ID 0107014546
Ownership Fee Simple
SqFt Source Assessor
Special Listing Condition Standard
Pets Allowed No Pet Restrictions
Read Less
Want to know what your home might be worth? Contact us for a FREE valuation!

Our team is ready to help you sell your home for the highest possible price ASAP

Bought with Jordan Ellis Anderson • Carter & Roque Real Estate
GET MORE INFORMATION





