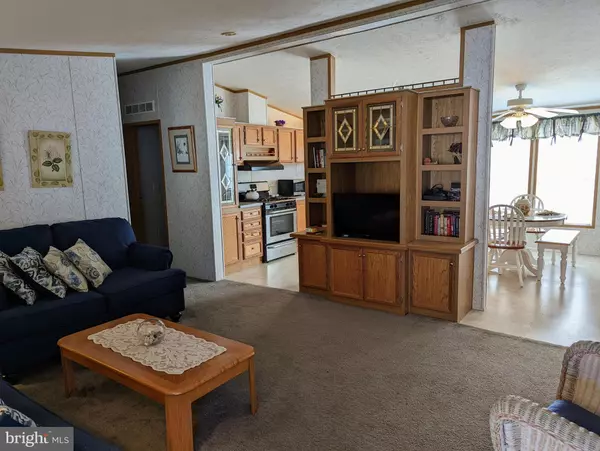$150,000
$155,000
3.2%For more information regarding the value of a property, please contact us for a free consultation.
33307 ARROWOOD COVE Millsboro, DE 19966
3 Beds
2 Baths
1,232 SqFt
Key Details
Sold Price $150,000
Property Type Manufactured Home
Sub Type Manufactured
Listing Status Sold
Purchase Type For Sale
Square Footage 1,232 sqft
Price per Sqft $121
Subdivision Potnets Lakeside
MLS Listing ID DESU2029438
Sold Date 11/10/22
Style Modular/Pre-Fabricated
Bedrooms 3
Full Baths 2
HOA Y/N N
Abv Grd Liv Area 1,232
Originating Board BRIGHT
Land Lease Amount 653.0
Land Lease Frequency Monthly
Year Built 2003
Annual Tax Amount $358
Tax Year 2022
Lot Size 6,000 Sqft
Acres 0.14
Property Description
Lovely, fully furnished home in gorgeous Pot-Nets Lakeside! You will love the location on a quiet cul de sac yet close to all amenities in Lakeside including the Olympic size swimming pool, huge Lake with walking trail, fabulous Club House which features activities throughout the year, a bocce ball court, beach badminton and ponds with fountains and gazebos throughout the community. The adorable home was built in 2003 and features a split bedroom floor plan, fully operational Kitchen with some upgrade appliances, beautiful oak cabinets and adjacent Dining Area. The open Living Room has a built in cabinet for extra storage. Relax on the huge screened in porch which includes two ceiling fans, composite "trex" type flooring and vinyl rails and posts for minimal maintenance. The lot rent for 2023 is $653 per month. The furnace and central air have both been replaced in recent years. Porch furniture included, too!
Location
State DE
County Sussex
Area Indian River Hundred (31008)
Zoning AR
Rooms
Other Rooms Living Room, Primary Bedroom, Bedroom 2, Bedroom 3, Kitchen, Utility Room, Bathroom 2, Primary Bathroom, Screened Porch
Main Level Bedrooms 3
Interior
Interior Features Built-Ins, Carpet, Ceiling Fan(s), Combination Kitchen/Dining, Primary Bath(s), Skylight(s), Soaking Tub, Stall Shower, Tub Shower, Walk-in Closet(s), Window Treatments
Hot Water Electric
Heating Forced Air
Cooling Central A/C
Flooring Carpet, Vinyl
Equipment Dishwasher, Disposal, Dryer - Electric, Microwave, Oven/Range - Gas, Range Hood, Refrigerator, Stainless Steel Appliances, Washer, Water Heater
Furnishings Yes
Fireplace N
Window Features Vinyl Clad
Appliance Dishwasher, Disposal, Dryer - Electric, Microwave, Oven/Range - Gas, Range Hood, Refrigerator, Stainless Steel Appliances, Washer, Water Heater
Heat Source Propane - Leased
Laundry Dryer In Unit, Washer In Unit
Exterior
Exterior Feature Porch(es), Screened
Garage Spaces 2.0
Water Access N
Roof Type Architectural Shingle
Accessibility 2+ Access Exits, Ramp - Main Level
Porch Porch(es), Screened
Total Parking Spaces 2
Garage N
Building
Lot Description Cul-de-sac, Interior, Level
Story 1
Foundation Pillar/Post/Pier
Sewer Public Sewer
Water Community
Architectural Style Modular/Pre-Fabricated
Level or Stories 1
Additional Building Above Grade
Structure Type Vaulted Ceilings,Paneled Walls
New Construction N
Schools
Elementary Schools Long Neck
Middle Schools Millsboro
High Schools Indian River
School District Indian River
Others
Pets Allowed Y
Senior Community No
Tax ID 234-24.00-40.01-50616
Ownership Land Lease
SqFt Source Estimated
Security Features Smoke Detector
Acceptable Financing Cash, Conventional
Listing Terms Cash, Conventional
Financing Cash,Conventional
Special Listing Condition Standard
Pets Allowed Cats OK, Dogs OK
Read Less
Want to know what your home might be worth? Contact us for a FREE valuation!

Our team is ready to help you sell your home for the highest possible price ASAP

Bought with Erin S. Lee • Keller Williams Realty

GET MORE INFORMATION





