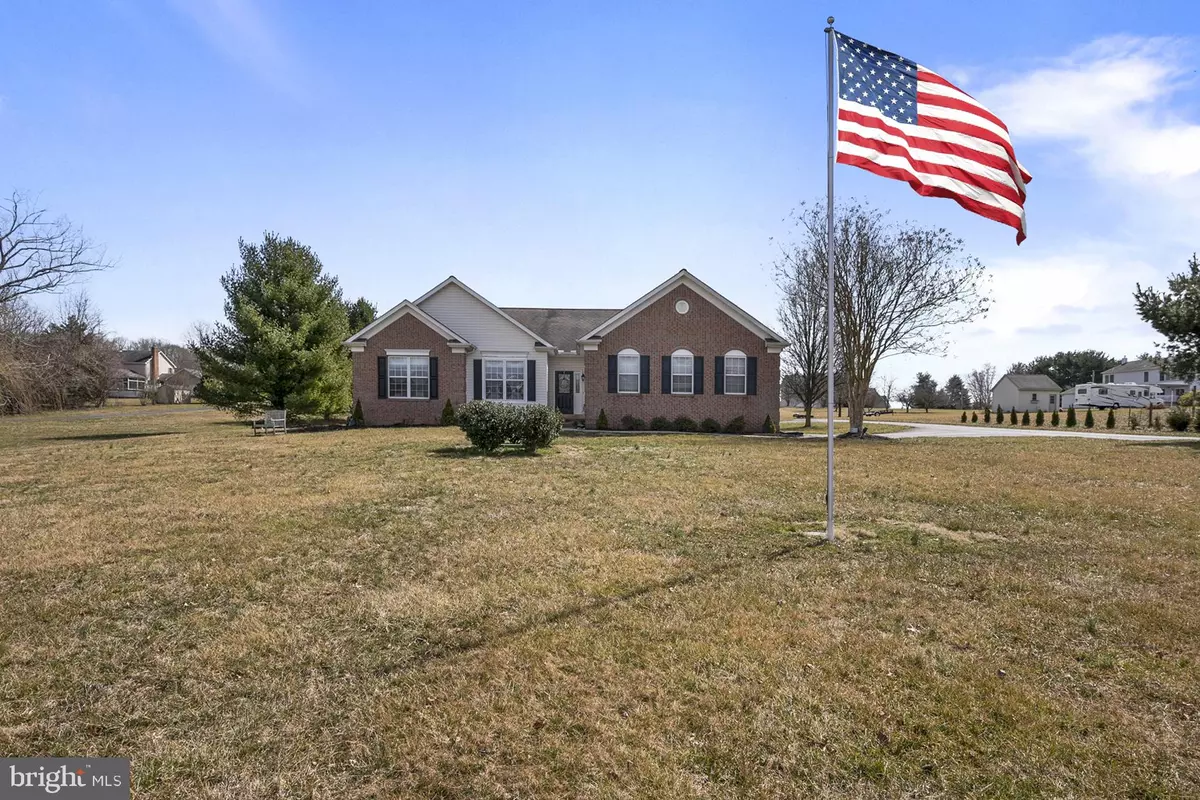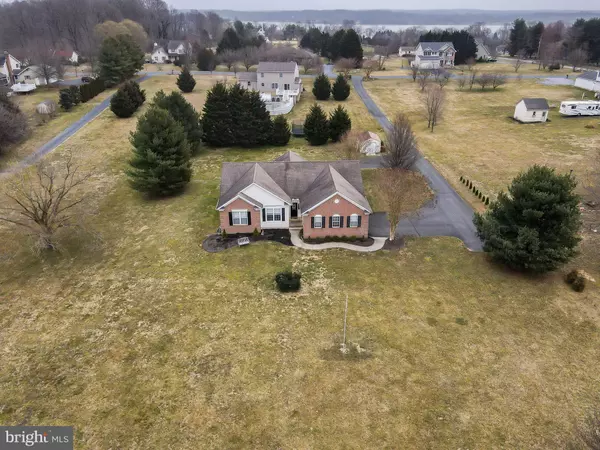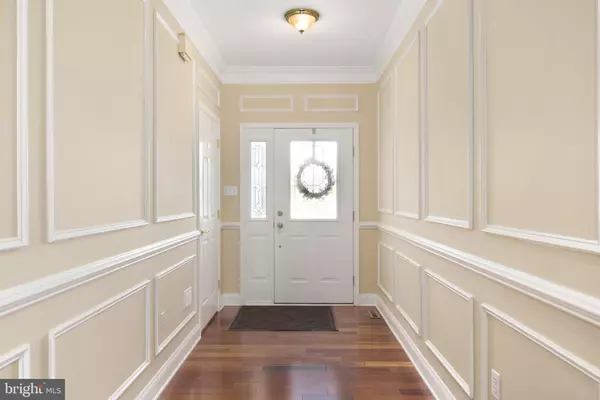$458,500
$458,500
For more information regarding the value of a property, please contact us for a free consultation.
21 TRENT RD Elkton, MD 21921
4 Beds
3 Baths
2,338 SqFt
Key Details
Sold Price $458,500
Property Type Single Family Home
Sub Type Detached
Listing Status Sold
Purchase Type For Sale
Square Footage 2,338 sqft
Price per Sqft $196
Subdivision Coleridge
MLS Listing ID MDCC174042
Sold Date 06/04/21
Style Ranch/Rambler
Bedrooms 4
Full Baths 2
Half Baths 1
HOA Fees $12/ann
HOA Y/N Y
Abv Grd Liv Area 2,338
Originating Board BRIGHT
Year Built 1999
Annual Tax Amount $4,117
Tax Year 2021
Lot Size 2.880 Acres
Acres 2.88
Property Description
Water Oriented COLERIDGE! Desirable ranch home 2,338 sq.ft. with WONDERFUL open floor plan. Gourmet kitchen new 2015, includes full appliance package, center island, granite counters, lots of 42" cabinets! Kitchen open to family room and Dining/Sunroom. Owners suite with outside patio entrance, four piece bath. Lots of UPGRADES thru-out- berber carpet, hardwood floors, tray ceilings, recessed lighting, gas fireplace. The yard (2.8 acres)offers lots of room for play, gardening, entertaining. Water rights include access to the Elk River, boat ramp and beach. COLERIDGE HOA $150.00
Location
State MD
County Cecil
Zoning RES
Rooms
Other Rooms Dining Room, Primary Bedroom, Bedroom 2, Bedroom 3, Bedroom 4, Kitchen, Family Room, Foyer
Basement Connecting Stairway, Outside Entrance
Main Level Bedrooms 4
Interior
Interior Features Entry Level Bedroom, Family Room Off Kitchen, Floor Plan - Open, Kitchen - Gourmet
Hot Water Propane
Heating Central
Cooling Central A/C
Fireplaces Number 1
Equipment Built-In Microwave, Cooktop, Dishwasher, Dryer, Oven - Wall, Refrigerator, Washer
Fireplace Y
Appliance Built-In Microwave, Cooktop, Dishwasher, Dryer, Oven - Wall, Refrigerator, Washer
Heat Source Propane - Leased
Laundry Main Floor
Exterior
Parking Features Garage - Side Entry
Garage Spaces 2.0
Amenities Available Beach, Boat Ramp, Pier/Dock
Water Access Y
Accessibility None
Attached Garage 2
Total Parking Spaces 2
Garage Y
Building
Lot Description Flag, Front Yard, Rear Yard
Story 2
Sewer On Site Septic
Water Well
Architectural Style Ranch/Rambler
Level or Stories 2
Additional Building Above Grade, Below Grade
New Construction N
Schools
School District Cecil County Public Schools
Others
Senior Community No
Tax ID 0805093961
Ownership Fee Simple
SqFt Source Estimated
Special Listing Condition Standard
Read Less
Want to know what your home might be worth? Contact us for a FREE valuation!

Our team is ready to help you sell your home for the highest possible price ASAP

Bought with Stephanie Lauren Coho • Compass RE

GET MORE INFORMATION





