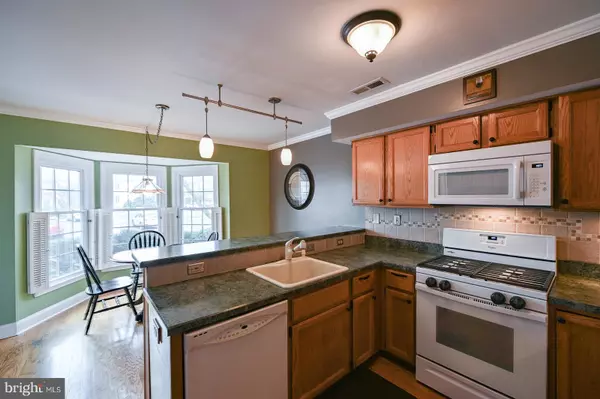$265,000
$260,000
1.9%For more information regarding the value of a property, please contact us for a free consultation.
460 CHURCHILL CT Harleysville, PA 19438
3 Beds
3 Baths
1,740 SqFt
Key Details
Sold Price $265,000
Property Type Condo
Sub Type Condo/Co-op
Listing Status Sold
Purchase Type For Sale
Square Footage 1,740 sqft
Price per Sqft $152
Subdivision Charlestowne
MLS Listing ID PAMC644370
Sold Date 04/21/20
Style Colonial
Bedrooms 3
Full Baths 2
Half Baths 1
Condo Fees $129/ann
HOA Fees $218/mo
HOA Y/N Y
Abv Grd Liv Area 1,740
Originating Board BRIGHT
Year Built 1990
Annual Tax Amount $3,994
Tax Year 2019
Lot Size 720 Sqft
Acres 0.02
Lot Dimensions x 0.00
Property Description
Welcome home to this charming 3 Bedroom 2.5 bathroom, meticulously kept townhome located in a quaint cul-de-sac in the lovely Charlestowne Community. This beautiful townhome offers hardwood floors on the main living area. The eat-in kitchen features a breakfast nook with a beautiful bow window as well as newer appliances. The spacious Living Room boasts beautiful French doors as well as oversized windows for lots of natural light, along with a wood burning fireplace. Step out on to the wood deck with retractable awning which backs up to open space. Perfect for relaxing or a cooking out. The master suite offers two large closets as well as an on-suite bathroom with soaking tub. The second- and third-bedrooms area also located on the second floor along with another full-sized bath. As an added bonus, this unit also offers a nice sized finished basement with bar which is perfect for entertaining. There is a separate laundry room in the basement as well as ample storage throughout. If you are looking for a move in ready home, in a great suburban location, look no further. Come see what this lovely home has to offer. Schedule your showing today. Do not wait as this will not last!! The Seller requires all offers to purchase this property to include a signed and complete "Buyer's Financial Statement" (BFI) and for all "NON-Cash" offers a Mortgage Pre-Approval Letter from a reputable Mortgage Company.
Location
State PA
County Montgomery
Area Towamencin Twp (10653)
Zoning MRC
Rooms
Other Rooms Living Room, Primary Bedroom, Bedroom 2, Bedroom 3, Kitchen
Basement Full, Fully Finished, Heated
Interior
Interior Features Attic, Breakfast Area, Ceiling Fan(s), Family Room Off Kitchen, Floor Plan - Traditional, Kitchen - Eat-In, Primary Bath(s), Soaking Tub, Wood Floors
Hot Water Natural Gas
Heating Forced Air
Cooling Central A/C
Flooring Hardwood, Carpet, Ceramic Tile
Fireplaces Number 1
Fireplaces Type Wood
Equipment Built-In Microwave, Dishwasher, Oven - Self Cleaning, Refrigerator
Furnishings No
Fireplace Y
Window Features Bay/Bow
Appliance Built-In Microwave, Dishwasher, Oven - Self Cleaning, Refrigerator
Heat Source Natural Gas
Laundry Basement
Exterior
Exterior Feature Deck(s)
Parking On Site 2
Water Access N
Accessibility None
Porch Deck(s)
Garage N
Building
Story 2
Sewer Public Sewer
Water Public
Architectural Style Colonial
Level or Stories 2
Additional Building Above Grade, Below Grade
New Construction N
Schools
School District North Penn
Others
Pets Allowed Y
HOA Fee Include Lawn Maintenance,Snow Removal,Trash
Senior Community No
Tax ID 53-00-01665-181
Ownership Fee Simple
SqFt Source Assessor
Acceptable Financing Cash, Conventional, FHA
Horse Property N
Listing Terms Cash, Conventional, FHA
Financing Cash,Conventional,FHA
Special Listing Condition Standard
Pets Allowed No Pet Restrictions
Read Less
Want to know what your home might be worth? Contact us for a FREE valuation!

Our team is ready to help you sell your home for the highest possible price ASAP

Bought with Abigail Forster • Keller Williams Real Estate Tri-County
GET MORE INFORMATION





