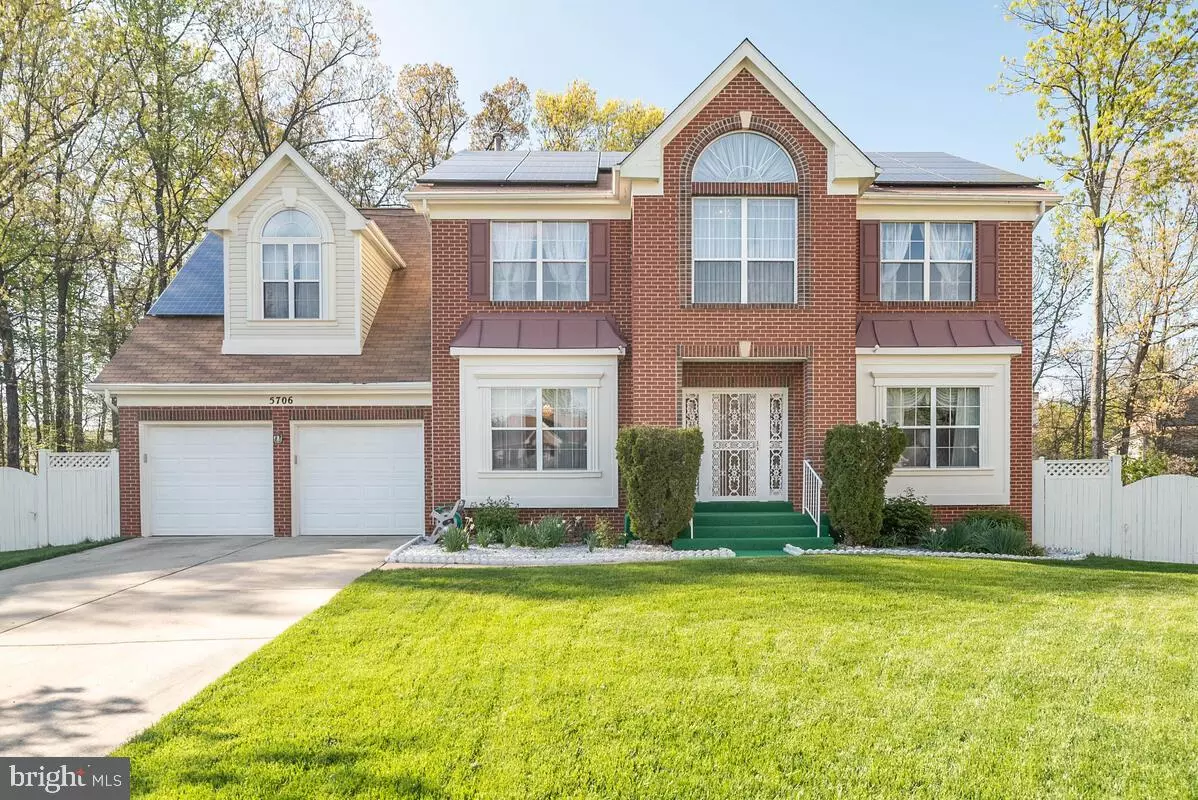$635,000
$625,000
1.6%For more information regarding the value of a property, please contact us for a free consultation.
5706 LYNGATE CT Lanham, MD 20706
5 Beds
4 Baths
4,476 SqFt
Key Details
Sold Price $635,000
Property Type Single Family Home
Sub Type Detached
Listing Status Sold
Purchase Type For Sale
Square Footage 4,476 sqft
Price per Sqft $141
Subdivision Glenn Estates
MLS Listing ID MDPG601978
Sold Date 06/07/21
Style Colonial,Contemporary
Bedrooms 5
Full Baths 3
Half Baths 1
HOA Fees $53/qua
HOA Y/N Y
Abv Grd Liv Area 2,976
Originating Board BRIGHT
Year Built 1996
Annual Tax Amount $7,176
Tax Year 2021
Lot Size 0.295 Acres
Acres 0.3
Property Description
Glenn Estates has a home waiting for you! This beautiful, unique and meticulously maintained home boast many features. This 5-bedroom, 3.5 bath, fully finished basement is situated nicely in a cul-de-sac. Home has oversized sunroom with skylights, separate living and dining room, large laundry room, gas fireplace, hardwood floors, upstairs cat-walk joining two rooms, crown moldings, custom ceramic tiled floors, granite counter tops, cooktop, built-in microwave, intercom in most rooms, vaulted ceilings, deck, patio, fenced in large backyard and an oversized 2 car garage with enough space for cabinets, and extra storage. For heating/cooling efficiency installed solar panels, less than 3-year HVAC system still under the manufacturer's warranty and less than 4-year-old high-quality roof still under the manufacturer's warranty. Other features include a Large Master bedroom suite with a sitting area, an en-suite master bath with separate shower & soaking tub with skylights, his/her vanities, 2-closets, (walk-in and traditional), and fairly large size additional bedrooms. A Must See!
Location
State MD
County Prince Georges
Zoning RR
Rooms
Other Rooms Living Room, Dining Room, Kitchen, Family Room, Foyer, Bedroom 1, Sun/Florida Room, Recreation Room, Utility Room, Workshop, Bathroom 1
Basement Other, Daylight, Full, Fully Finished, Heated, Outside Entrance, Interior Access, Sump Pump, Walkout Level, Windows
Interior
Interior Features Attic, Carpet, Ceiling Fan(s), Crown Moldings, Dining Area, Formal/Separate Dining Room, Kitchen - Eat-In, Kitchen - Gourmet, Kitchen - Island, Kitchen - Table Space, Pantry, Skylight(s), Soaking Tub, Sprinkler System, Stall Shower, WhirlPool/HotTub, Wood Floors, Other
Hot Water 60+ Gallon Tank, Natural Gas
Heating Central, Zoned
Cooling Solar On Grid, Zoned, Ceiling Fan(s), Central A/C
Flooring Carpet, Ceramic Tile, Hardwood
Fireplaces Number 1
Fireplaces Type Gas/Propane
Equipment Built-In Microwave, Cooktop, Cooktop - Down Draft, Dishwasher, Disposal, Dryer, Exhaust Fan, Icemaker, Intercom, Oven - Self Cleaning, Oven - Single, Refrigerator, Washer, Water Dispenser
Furnishings No
Fireplace Y
Window Features Atrium,Screens,Sliding,Skylights,Wood Frame
Appliance Built-In Microwave, Cooktop, Cooktop - Down Draft, Dishwasher, Disposal, Dryer, Exhaust Fan, Icemaker, Intercom, Oven - Self Cleaning, Oven - Single, Refrigerator, Washer, Water Dispenser
Heat Source Natural Gas
Laundry Has Laundry, Lower Floor, Basement
Exterior
Exterior Feature Deck(s), Patio(s)
Garage Built In, Garage Door Opener, Oversized
Garage Spaces 6.0
Fence Wood
Utilities Available Cable TV, Phone, Natural Gas Available, Water Available, Sewer Available, Electric Available
Water Access N
Roof Type Shingle
Street Surface Paved
Accessibility None
Porch Deck(s), Patio(s)
Attached Garage 2
Total Parking Spaces 6
Garage Y
Building
Lot Description Cul-de-sac
Story 3
Sewer Public Sewer
Water Public
Architectural Style Colonial, Contemporary
Level or Stories 3
Additional Building Above Grade, Below Grade
Structure Type Dry Wall,Cathedral Ceilings,2 Story Ceilings,High,Vaulted Ceilings
New Construction N
Schools
School District Prince George'S County Public Schools
Others
Senior Community No
Tax ID 17202282283
Ownership Fee Simple
SqFt Source Assessor
Security Features Intercom,Electric Alarm,Carbon Monoxide Detector(s),Exterior Cameras,Monitored,Security System,Smoke Detector,Sprinkler System - Indoor
Acceptable Financing Cash, Conventional, FHA, VA
Horse Property N
Listing Terms Cash, Conventional, FHA, VA
Financing Cash,Conventional,FHA,VA
Special Listing Condition Standard
Read Less
Want to know what your home might be worth? Contact us for a FREE valuation!

Our team is ready to help you sell your home for the highest possible price ASAP

Bought with JEANNETTE S SECKE • Samson Properties

GET MORE INFORMATION





