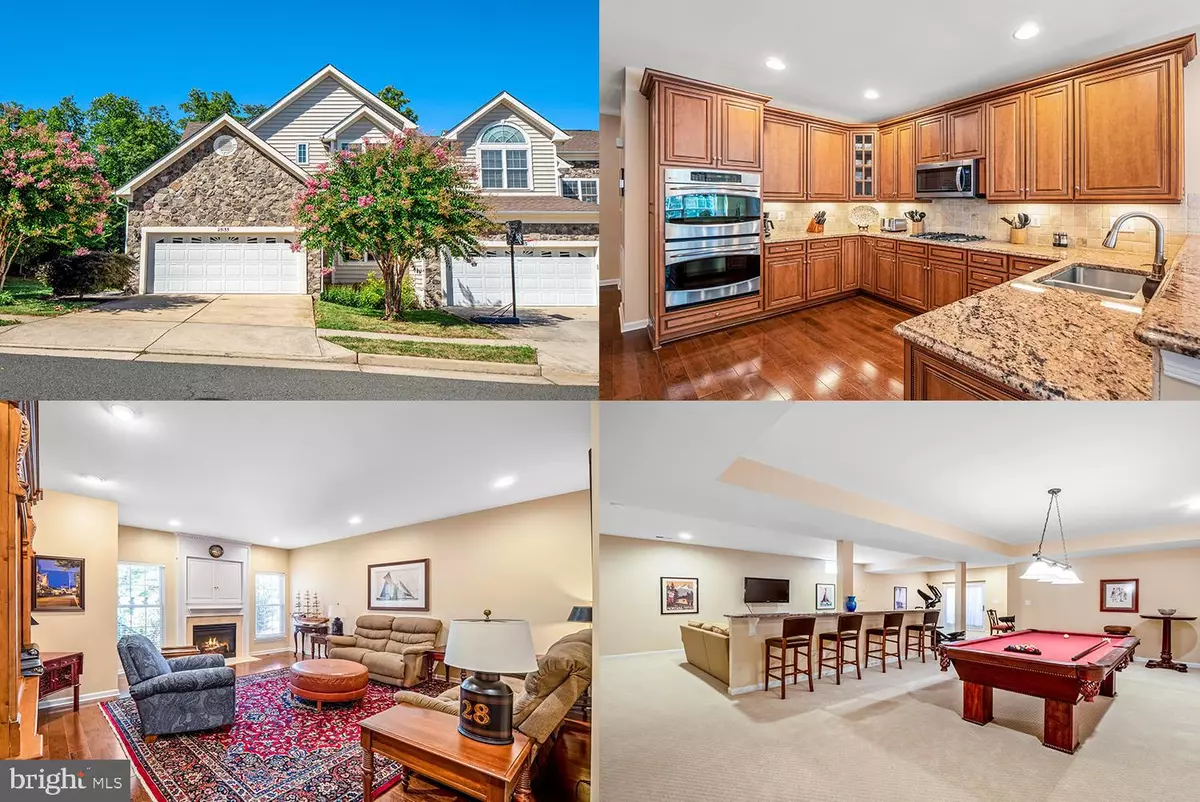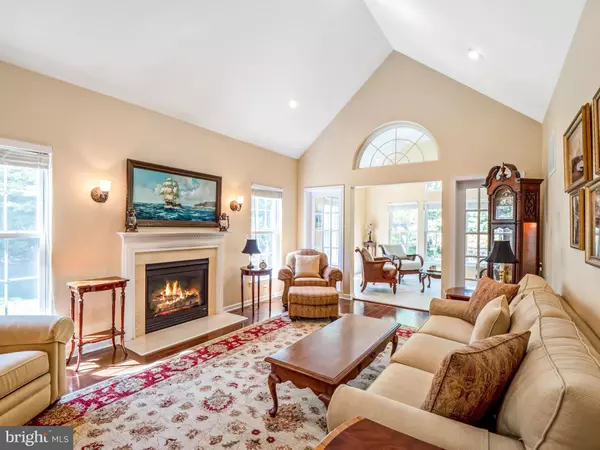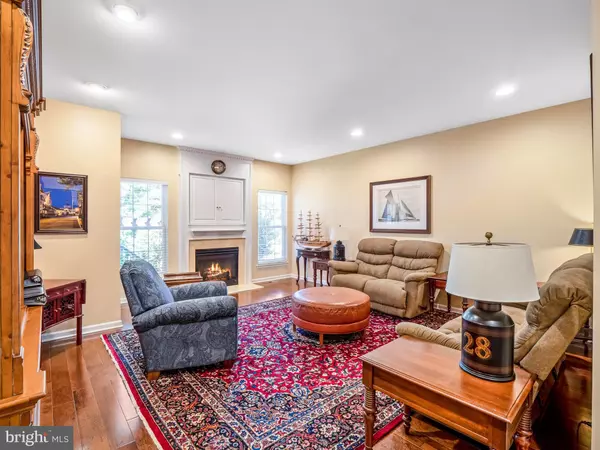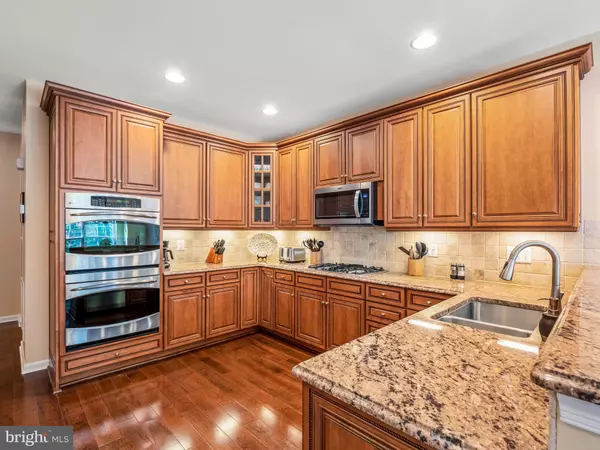$815,000
$785,000
3.8%For more information regarding the value of a property, please contact us for a free consultation.
25155 FORTITUDE TER Chantilly, VA 20152
3 Beds
4 Baths
3,440 SqFt
Key Details
Sold Price $815,000
Property Type Townhouse
Sub Type End of Row/Townhouse
Listing Status Sold
Purchase Type For Sale
Square Footage 3,440 sqft
Price per Sqft $236
Subdivision South Riding
MLS Listing ID VALO2035960
Sold Date 10/11/22
Style Other,Carriage House
Bedrooms 3
Full Baths 3
Half Baths 1
HOA Fees $95/mo
HOA Y/N Y
Abv Grd Liv Area 2,710
Originating Board BRIGHT
Year Built 2007
Annual Tax Amount $6,283
Tax Year 2022
Lot Size 4,792 Sqft
Acres 0.11
Property Description
Rarely available end unit carriage home in South Riding has one of the best lots in the community. This beautiful setting buffered by trees and mature landscaping on a quiet street is walking distance to the nearby community pool, Dulles South Rec Center, shops, restaurants and schools. The spacious main level feels like a single family home with gorgeous wide plank hardwood floors throughout. The formal living room with cozy gas fireplace opens to a light filled solarium with vaulted ceilings and a view of the rear patio and trees. The family room boasts the second gas fireplace and leads to the gourmet kitchen with upgraded cabinetry, granite counters and new stainless steel appliances. The sunny morning room is the perfect place for a casual meal while the formal dining room can host a larger gathering. There are 3 bedrooms upstairs including the primary suite with dual closets, upgraded tile and fixtures, dual sink vanity, a luxurious shower and separate jetted tub. The other two bedrooms are generously proportioned with a convenient hall bath. The lower level features a bonus room, perfect for guests along with a full bath and an open area for entertaining, working out or watching movies. There is ample storage and a walk up stair to the rear yard. The home has been meticulously maintained with all new HVAC, water heater, stainless appliances, washer and dryer.
Location
State VA
County Loudoun
Zoning PDH4
Rooms
Basement Fully Finished
Interior
Interior Features Recessed Lighting, Crown Moldings, Ceiling Fan(s), Window Treatments, Floor Plan - Traditional, Kitchen - Gourmet, Soaking Tub, Stall Shower, Upgraded Countertops, Walk-in Closet(s), Wood Floors
Hot Water Natural Gas
Heating Forced Air
Cooling Central A/C
Flooring Ceramic Tile, Carpet, Hardwood
Fireplaces Number 2
Equipment Built-In Microwave, Dryer, Washer, Cooktop, Dishwasher, Disposal, Refrigerator, Icemaker, Oven - Wall, Stainless Steel Appliances
Fireplace Y
Window Features Palladian
Appliance Built-In Microwave, Dryer, Washer, Cooktop, Dishwasher, Disposal, Refrigerator, Icemaker, Oven - Wall, Stainless Steel Appliances
Heat Source Natural Gas
Laundry Main Floor
Exterior
Exterior Feature Patio(s)
Parking Features Garage - Front Entry
Garage Spaces 2.0
Amenities Available Basketball Courts, Bike Trail, Club House, Common Grounds, Dog Park, Exercise Room, Fitness Center, Golf Course Membership Available, Jog/Walk Path, Meeting Room, Party Room, Picnic Area, Pool - Outdoor, Soccer Field, Swimming Pool, Tennis Courts, Tot Lots/Playground, Volleyball Courts
Water Access N
View Trees/Woods
Accessibility None
Porch Patio(s)
Attached Garage 2
Total Parking Spaces 2
Garage Y
Building
Story 2
Foundation Other
Sewer Public Sewer
Water Public
Architectural Style Other, Carriage House
Level or Stories 2
Additional Building Above Grade, Below Grade
New Construction N
Schools
Elementary Schools Liberty
Middle Schools J. Michael Lunsford
High Schools Freedom
School District Loudoun County Public Schools
Others
HOA Fee Include Common Area Maintenance,Management,Snow Removal,Trash
Senior Community No
Tax ID 205103431000
Ownership Fee Simple
SqFt Source Assessor
Special Listing Condition Standard
Read Less
Want to know what your home might be worth? Contact us for a FREE valuation!

Our team is ready to help you sell your home for the highest possible price ASAP

Bought with Sarah A. Reynolds • Keller Williams Chantilly Ventures, LLC

GET MORE INFORMATION





