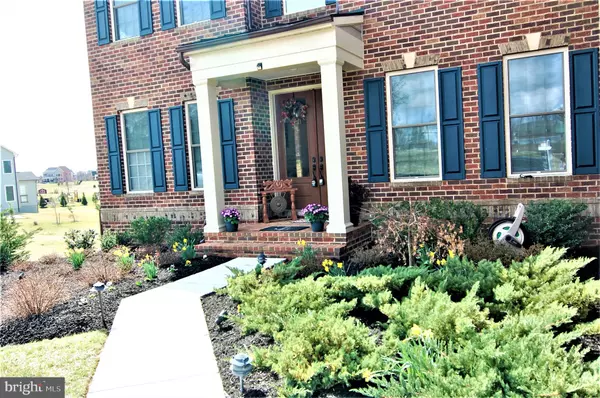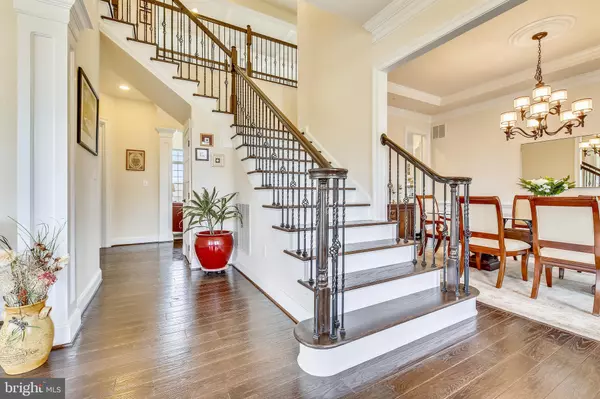$868,000
$949,000
8.5%For more information regarding the value of a property, please contact us for a free consultation.
7403 WHITE HOUSE LN Laytonsville, MD 20882
5 Beds
6 Baths
5,892 SqFt
Key Details
Sold Price $868,000
Property Type Single Family Home
Sub Type Detached
Listing Status Sold
Purchase Type For Sale
Square Footage 5,892 sqft
Price per Sqft $147
Subdivision Laytonsville Preserve
MLS Listing ID MDMC698236
Sold Date 08/31/20
Style Colonial
Bedrooms 5
Full Baths 5
Half Baths 1
HOA Fees $71/mo
HOA Y/N Y
Abv Grd Liv Area 4,592
Originating Board BRIGHT
Year Built 2016
Available Date 2020-03-12
Annual Tax Amount $9,347
Tax Year 2020
Lot Size 1.221 Acres
Acres 1.22
Property Sub-Type Detached
Property Description
Do not miss out on this extraordinary NV Home !! Beautiful Brick-front colonial with 3 car side load garage situated on over an acre lot is ready to move-in. Buy this home and enjoy over 6700 sf of living space, 5 Bedrooms and a total of 5 Full Bathrooms on all three finished levels, plus Powder Room on the main level. Phenomenal Gourmet Kitchen with ample cabinets, stainless steel appliances and granite counters with a over sized center island. Two huge pantries, Beautiful open floor plan with spacious breakfast area with 3 foot bump out and a two story family room with with coffered ceiling and gas fire place . Main floor offers a welcoming foyer, formal dining room, and main floor Master bedroom with attached full bath and an additional powder room. Four large bedrooms each with an attached bathroom. Upper Level Master bedroom with a balcony, offers three walk in closets and a true luxury master bath with separate shower and soaking tub . Finished basement with huge family room and office and option to have another bedroom . Walkout Basement offers a huge recreation room, full bathroom and plenty of a storage area.one room in basement is wired for theater,Bose surround sound system.property is being monitored from outside by video cameras installed outside of the property,only for security purposes.
Location
State MD
County Montgomery
Zoning R3
Rooms
Other Rooms Living Room, Dining Room, Primary Bedroom, Bedroom 2, Kitchen, Family Room, Bedroom 1, Office, Storage Room, Bathroom 1, Bathroom 2, Bathroom 3, Bonus Room, Primary Bathroom, Half Bath
Basement Connecting Stairway, Daylight, Full, Heated, Improved, Partially Finished, Walkout Level, Rear Entrance
Main Level Bedrooms 1
Interior
Interior Features Additional Stairway, Air Filter System, Attic, Breakfast Area, Built-Ins, Butlers Pantry, Carpet, Double/Dual Staircase, Dining Area, Efficiency, Entry Level Bedroom, Family Room Off Kitchen, Floor Plan - Open, Formal/Separate Dining Room, Kitchen - Eat-In, Kitchen - Gourmet, Kitchen - Island, Kitchen - Table Space, Primary Bath(s), Pantry, Recessed Lighting, Sprinkler System, Store/Office, Tub Shower, Upgraded Countertops, Walk-in Closet(s), Window Treatments, Wood Floors
Hot Water Natural Gas
Heating Central, Forced Air
Cooling Central A/C
Flooring Carpet, Hardwood, Tile/Brick
Fireplaces Number 1
Equipment Built-In Microwave, Cooktop, Dishwasher, Disposal, Dryer, Exhaust Fan, Humidifier, Oven - Double, Oven - Self Cleaning, Oven - Wall, Range Hood, Refrigerator, Stainless Steel Appliances, Washer, Water Heater
Fireplace Y
Window Features Double Pane,Insulated
Appliance Built-In Microwave, Cooktop, Dishwasher, Disposal, Dryer, Exhaust Fan, Humidifier, Oven - Double, Oven - Self Cleaning, Oven - Wall, Range Hood, Refrigerator, Stainless Steel Appliances, Washer, Water Heater
Heat Source Natural Gas
Exterior
Exterior Feature Patio(s)
Parking Features Garage - Side Entry, Garage Door Opener
Garage Spaces 3.0
Water Access N
Roof Type Asphalt
Accessibility Doors - Lever Handle(s), Doors - Swing In, Level Entry - Main
Porch Patio(s)
Attached Garage 3
Total Parking Spaces 3
Garage Y
Building
Story 3
Sewer Community Septic Tank, Private Septic Tank
Water Public
Architectural Style Colonial
Level or Stories 3
Additional Building Above Grade, Below Grade
New Construction N
Schools
School District Montgomery County Public Schools
Others
HOA Fee Include Trash,Snow Removal
Senior Community No
Tax ID 160103731068
Ownership Fee Simple
SqFt Source Estimated
Special Listing Condition Standard
Read Less
Want to know what your home might be worth? Contact us for a FREE valuation!

Our team is ready to help you sell your home for the highest possible price ASAP

Bought with Hanna G Wang • Prostage Realty, LLC
GET MORE INFORMATION





