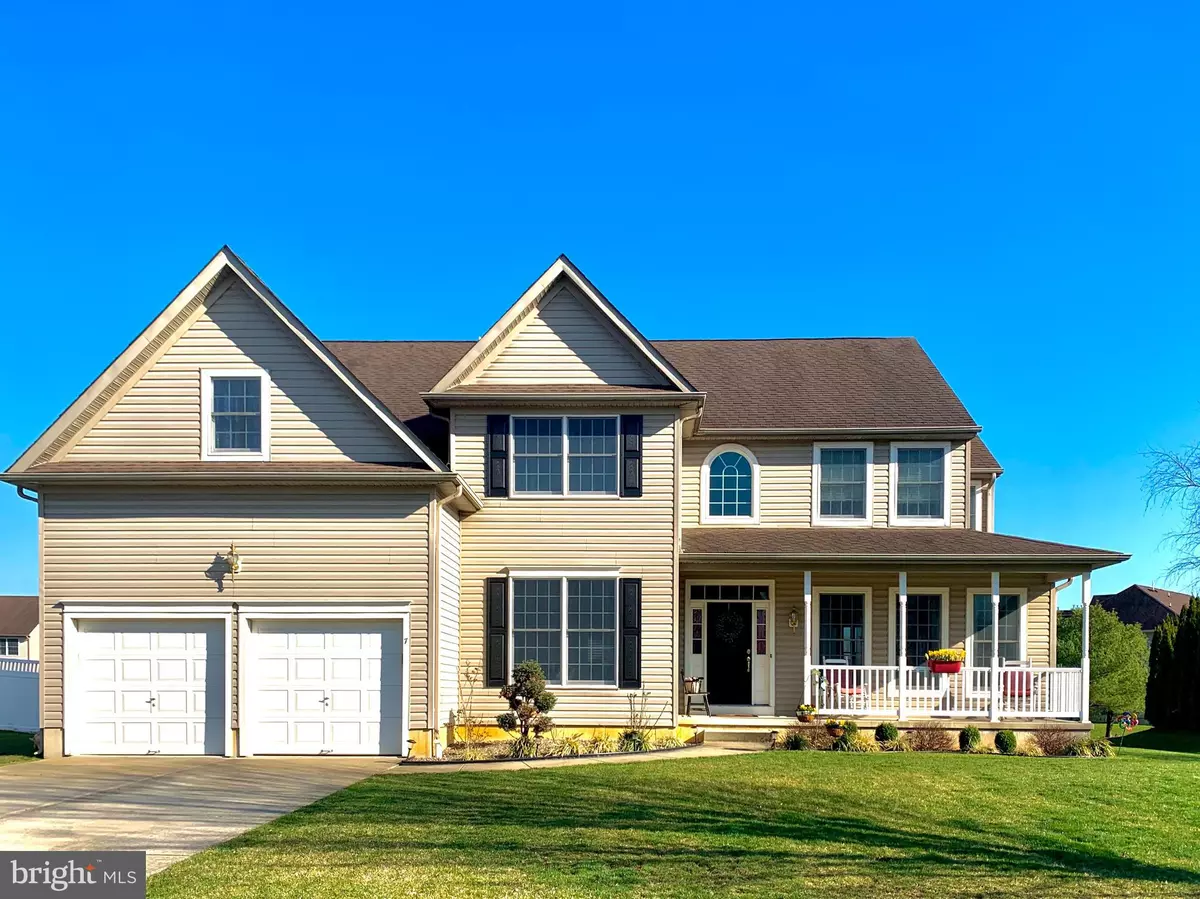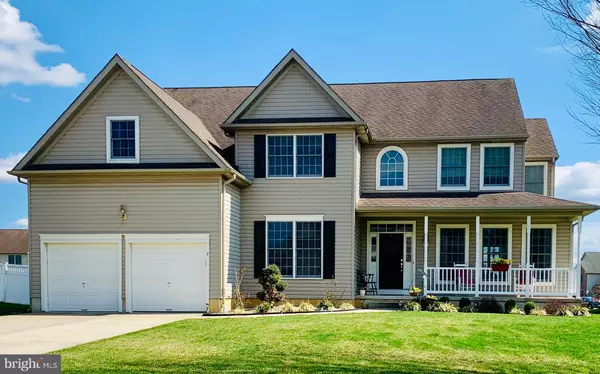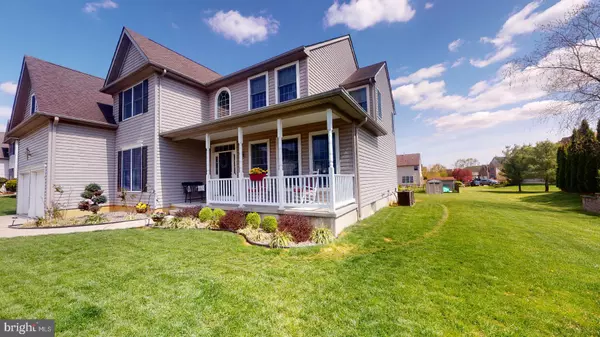$520,000
$550,000
5.5%For more information regarding the value of a property, please contact us for a free consultation.
7 SUMMERHILL CT Columbus, NJ 08022
4 Beds
4 Baths
3,722 SqFt
Key Details
Sold Price $520,000
Property Type Single Family Home
Sub Type Detached
Listing Status Sold
Purchase Type For Sale
Square Footage 3,722 sqft
Price per Sqft $139
Subdivision Country Walk
MLS Listing ID NJBL370036
Sold Date 06/30/20
Style Colonial
Bedrooms 4
Full Baths 3
Half Baths 1
HOA Y/N N
Abv Grd Liv Area 3,722
Originating Board BRIGHT
Year Built 2003
Annual Tax Amount $12,504
Tax Year 2019
Lot Size 0.381 Acres
Acres 0.38
Lot Dimensions 0.00 x 0.00
Property Description
Absolutely stunning estate home located in the popular Country Walk community in Mansfield Township. This 4 bedroom 3 bathroom home is situated at the end of a quiet cul-de-sac. As you enter the home you are greeted with a breathtaking two-story foyer with custom molding and hardwood flooring. Just off of the foyer is the living room which flows into the formal dining room, separated by accented columns. The formal areas include hardwood flooring, wainscoting, and crown molding. The large kitchen features 42 cabinets, a 7 ft. center island, extended breakfast area, beautiful new flooring, and pantry. The kitchen is great for the gourmet cook for prepping food or sitting and relaxing with your morning coffee or tea. The breakfast area is open to the family room complete with a gas fireplace and recessed lighting. Upstairs are four spacious bedrooms including the master suite with ensuite bath, sitting room, his and hers walk in closets and a tray ceiling. Two of the large bedrooms have a Jack and Jill bathroom. The 4th bedroom is a princess suite with full bathroom and walk-in closet. The full finished basement includes recessed lighting, a recreation area, dedicated fitness area, and two storage rooms. All of the plus 2 car garage, 2 zone HVAC, large paver patio out back and covered front porch! Close to major roadways, shopping, dining, and Joint Base MDL. Check out this home using a virtual tour today!
Location
State NJ
County Burlington
Area Mansfield Twp (20318)
Zoning R-1
Rooms
Other Rooms Living Room, Dining Room, Primary Bedroom, Bedroom 2, Bedroom 3, Bedroom 4, Kitchen, Family Room, Basement, Foyer, Laundry, Office
Basement Fully Finished
Interior
Interior Features Attic, Breakfast Area, Ceiling Fan(s), Chair Railings, Crown Moldings, Family Room Off Kitchen, Kitchen - Eat-In, Kitchen - Island, Primary Bath(s), Pantry, Recessed Lighting, Soaking Tub, Store/Office, Wainscotting, Walk-in Closet(s), Window Treatments, Wood Floors
Hot Water Natural Gas
Heating Central
Cooling Central A/C, Ceiling Fan(s)
Flooring Hardwood, Carpet, Tile/Brick
Fireplaces Number 1
Equipment Built-In Microwave, Dishwasher, Disposal, Oven - Self Cleaning
Fireplace Y
Window Features Vinyl Clad
Appliance Built-In Microwave, Dishwasher, Disposal, Oven - Self Cleaning
Heat Source Natural Gas
Laundry Main Floor
Exterior
Garage Garage - Front Entry, Garage Door Opener
Garage Spaces 2.0
Utilities Available Cable TV
Water Access N
Roof Type Shingle
Accessibility None
Attached Garage 2
Total Parking Spaces 2
Garage Y
Building
Story 2
Foundation Concrete Perimeter
Sewer Public Sewer
Water Public
Architectural Style Colonial
Level or Stories 2
Additional Building Above Grade, Below Grade
Structure Type 9'+ Ceilings
New Construction N
Schools
Elementary Schools John Hydock E.S.
Middle Schools Northern Burl. Co. Reg. Jr. M.S.
High Schools Northern Burl. Co. Reg. Sr. H.S.
School District Northern Burlington Count Schools
Others
Pets Allowed Y
Senior Community No
Tax ID 18-00042 31-00039
Ownership Fee Simple
SqFt Source Estimated
Security Features Carbon Monoxide Detector(s),Smoke Detector,Security System
Horse Property N
Special Listing Condition Standard
Pets Description No Pet Restrictions
Read Less
Want to know what your home might be worth? Contact us for a FREE valuation!

Our team is ready to help you sell your home for the highest possible price ASAP

Bought with Shirley M Littleford • ERA Central Realty Group - Bordentown

GET MORE INFORMATION





