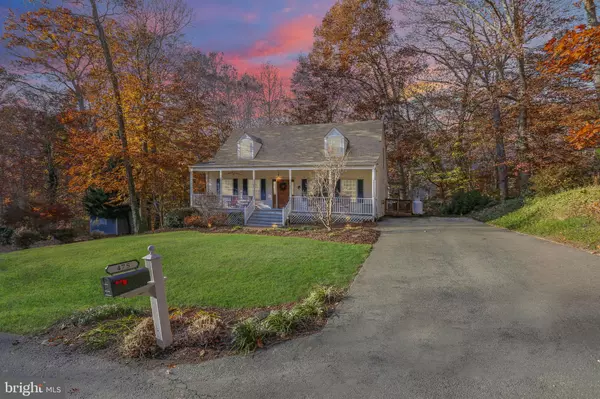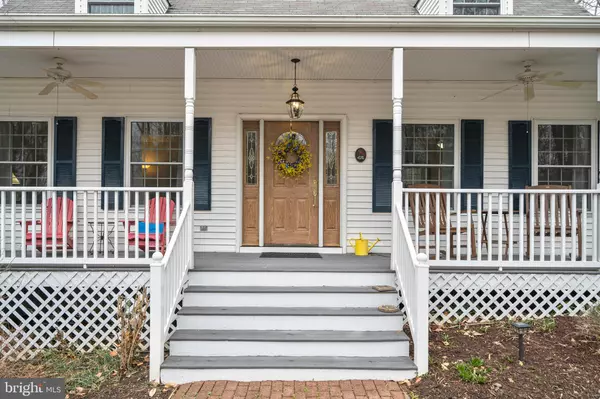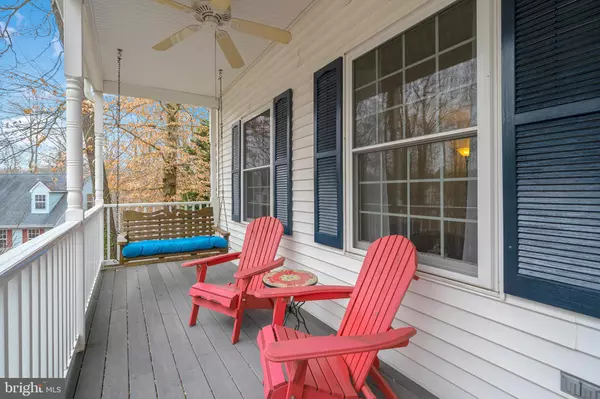$280,000
$275,000
1.8%For more information regarding the value of a property, please contact us for a free consultation.
475 CARDINAL DR Lusby, MD 20657
4 Beds
3 Baths
2,600 SqFt
Key Details
Sold Price $280,000
Property Type Single Family Home
Sub Type Detached
Listing Status Sold
Purchase Type For Sale
Square Footage 2,600 sqft
Price per Sqft $107
Subdivision Drum Point
MLS Listing ID MDCA174714
Sold Date 05/08/20
Style Cape Cod
Bedrooms 4
Full Baths 2
Half Baths 1
HOA Fees $9/ann
HOA Y/N Y
Abv Grd Liv Area 1,560
Originating Board BRIGHT
Year Built 1991
Annual Tax Amount $2,879
Tax Year 2020
Lot Size 0.363 Acres
Acres 0.36
Property Description
This cheery Cape Cod Style house offers a big bang for the buck with lots of room to stretch out, 3 finished levels, a welcoming front porch, and a relaxing deck and patio area! The kitchen has been renovated to include TONS of cabinet space, granite countertops, newer appliances, a custom ceramic backsplash large eat in area, and direct access to the deck. You will find elegant moldings and trim work throughout the house, giving the spaces a special touch. Downstairs, the basement is fully finished and has tons of natural light from full sized windows and french doors to the paver patio. Family room and separate rec room/ office/ sleeping space provide flexible options for different needs, and a pellet stove keeps everything cozy. Step outside... there's a fire pit and hot tub, and lots of privacy over the wooded lot. Drum point features community waterfronts on both the River and the Bay, and a clubhouse. Adjacent lot Tax ID 0501176242 is available to purchase separately from the same owner, and perc is in the works this spring. A great opportunity for a family compound! Nearby Lusby Town Center features shopping, dining, and entertainment options, and you'll find festivals, boating and more in nearby Solomons. This location offers great schools and quick commute to PAX NAS! Don't delay your showing, this move in ready home will go quickly!
Location
State MD
County Calvert
Zoning R
Rooms
Basement Fully Finished
Main Level Bedrooms 2
Interior
Interior Features Breakfast Area, Carpet, Ceiling Fan(s), Combination Kitchen/Dining, Crown Moldings, Entry Level Bedroom, Floor Plan - Traditional, Kitchen - Eat-In
Hot Water Electric
Heating Heat Pump(s)
Cooling Ceiling Fan(s), Central A/C
Fireplaces Number 1
Fireplaces Type Mantel(s), Other
Equipment Built-In Microwave, Dishwasher, ENERGY STAR Dishwasher, ENERGY STAR Refrigerator, ENERGY STAR Clothes Washer, Extra Refrigerator/Freezer, Exhaust Fan, Icemaker, Oven/Range - Electric, Refrigerator, Washer
Fireplace Y
Window Features ENERGY STAR Qualified
Appliance Built-In Microwave, Dishwasher, ENERGY STAR Dishwasher, ENERGY STAR Refrigerator, ENERGY STAR Clothes Washer, Extra Refrigerator/Freezer, Exhaust Fan, Icemaker, Oven/Range - Electric, Refrigerator, Washer
Heat Source Electric
Exterior
Exterior Feature Patio(s), Porch(es), Deck(s)
Utilities Available Cable TV
Water Access Y
Accessibility None
Porch Patio(s), Porch(es), Deck(s)
Garage N
Building
Lot Description Backs - Open Common Area, Backs to Trees
Story 3+
Sewer On Site Septic
Water Well
Architectural Style Cape Cod
Level or Stories 3+
Additional Building Above Grade, Below Grade
New Construction N
Schools
School District Calvert County Public Schools
Others
Senior Community No
Tax ID 0501066706
Ownership Fee Simple
SqFt Source Estimated
Special Listing Condition Standard
Read Less
Want to know what your home might be worth? Contact us for a FREE valuation!

Our team is ready to help you sell your home for the highest possible price ASAP

Bought with DAVID E FLOYD • RE/MAX One

GET MORE INFORMATION





