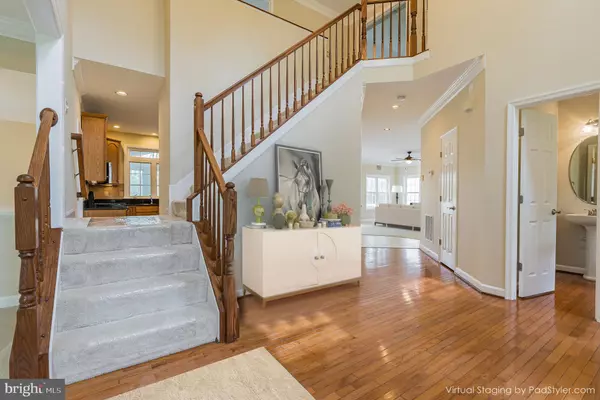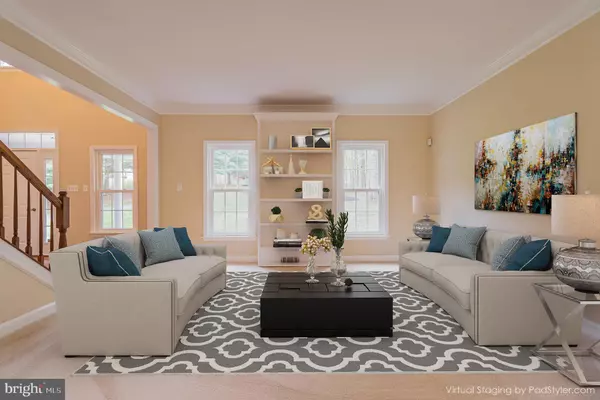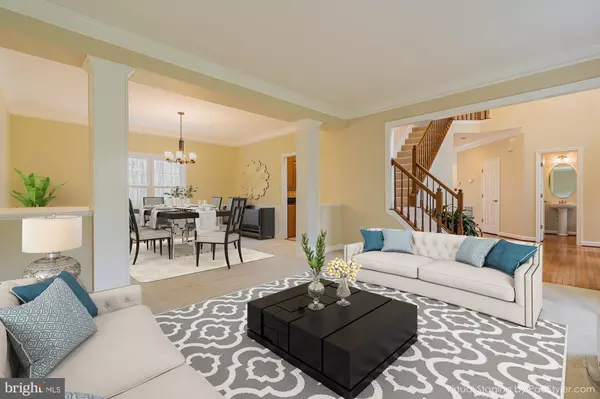$713,000
$700,000
1.9%For more information regarding the value of a property, please contact us for a free consultation.
9605 LOW MEADOW DR Gaithersburg, MD 20882
5 Beds
4 Baths
4,992 SqFt
Key Details
Sold Price $713,000
Property Type Single Family Home
Sub Type Detached
Listing Status Sold
Purchase Type For Sale
Square Footage 4,992 sqft
Price per Sqft $142
Subdivision Harvest Knolls
MLS Listing ID MDMC703588
Sold Date 06/01/20
Style Colonial
Bedrooms 5
Full Baths 3
Half Baths 1
HOA Y/N N
Abv Grd Liv Area 3,656
Originating Board BRIGHT
Year Built 1998
Annual Tax Amount $8,234
Tax Year 2019
Lot Size 2.370 Acres
Acres 2.37
Property Description
Both stunning and charming describe this classic colonial home backing to a protected conservation area and natural stream. Get ready to pack your bags and call the moving van! This is a turn-key property, virtually staged so that you can walk into a clean, COVID 19-free home. Fresh paint and new carpet. Professionally cleaned so that you can feel right at home the minute you enter. This one has all your favorites, granite counters, stainless steel energy-efficient appliances, plus a center island perfect for the master chef or kitchen dabbler. There is a sunroom overlooking the beautiful lot that is wooded but not enough to block the sun in adding an abundance of natural light throughout the day. The formal living room and dining room have upscale crown molding, chair rail, and wainscotting. The master bedroom is to die for with gorgeous good morning views. The master bath has a soaking tub and a separate shower, all beautifully tiled. There are his and her sinks with a granite counter and a separate water closet. The walk-in closet has an organizer with plenty of storage for every season. The hall guest bath has a tiled tub and shower combo and a new quartz double sink countertop. Down to the lower level is sports lover/entertainers delight. The wet bar area has tons of storage, a dishwasher, sink, and refrigerator plus cable for multiple TV hookups. There is a full bath, a bedroom /office all with views of the wooded back yard. This area is completely daylight with big windows and french doors. It easily converts to an inlaw apartment. Ready to BBQ and play outside? You can do it all here. The deck is amazing with stairs to the back yard and breezeway. You can play all day back here and enjoy total privacy. The oversized garage is set up for the car buff. Cable TV available here. Upstairs above the garage is a studio with heat and AC. Tons of parking. Walk to the bus stop. Some of the area's finest schools. Home of the popular Jimmie Cone, Music Cafe, and Hornets Nest. New shops arriving daily in town. Unique shopping experiences and community feel.
Location
State MD
County Montgomery
Zoning RE2C
Rooms
Other Rooms Living Room, Dining Room, Primary Bedroom, Bedroom 2, Bedroom 4, Bedroom 5, Kitchen, Family Room, Foyer, Sun/Florida Room, Exercise Room, Laundry, Recreation Room, Bathroom 2, Bathroom 3, Half Bath
Basement Daylight, Full, Fully Finished, Walkout Level, Rear Entrance, Windows
Interior
Interior Features Built-Ins, Carpet, Ceiling Fan(s), Chair Railings, Crown Moldings, Double/Dual Staircase, Family Room Off Kitchen, Floor Plan - Open, Formal/Separate Dining Room, Kitchen - Country, Kitchen - Island, Primary Bath(s), Pantry, Recessed Lighting, Soaking Tub, Stall Shower, Studio, Upgraded Countertops, Walk-in Closet(s), Wet/Dry Bar, Wood Floors, Wainscotting
Hot Water Natural Gas
Heating Forced Air
Cooling Ceiling Fan(s), Central A/C, Heat Pump(s)
Flooring Carpet, Ceramic Tile, Hardwood
Fireplaces Number 1
Fireplaces Type Mantel(s), Fireplace - Glass Doors
Equipment Built-In Microwave, Dishwasher, Disposal, Dryer - Front Loading, Dryer - Gas, ENERGY STAR Clothes Washer, Exhaust Fan, Icemaker, Microwave, Oven - Self Cleaning, Oven/Range - Gas, Refrigerator, Washer - Front Loading, Energy Efficient Appliances, Stainless Steel Appliances
Fireplace Y
Window Features Energy Efficient
Appliance Built-In Microwave, Dishwasher, Disposal, Dryer - Front Loading, Dryer - Gas, ENERGY STAR Clothes Washer, Exhaust Fan, Icemaker, Microwave, Oven - Self Cleaning, Oven/Range - Gas, Refrigerator, Washer - Front Loading, Energy Efficient Appliances, Stainless Steel Appliances
Heat Source Natural Gas
Laundry Upper Floor
Exterior
Exterior Feature Deck(s), Patio(s), Breezeway
Parking Features Garage - Front Entry, Garage Door Opener, Oversized
Garage Spaces 3.0
Utilities Available Cable TV, Fiber Optics Available, Phone
Water Access N
View Trees/Woods
Roof Type Asphalt
Street Surface Black Top
Accessibility None
Porch Deck(s), Patio(s), Breezeway
Attached Garage 3
Total Parking Spaces 3
Garage Y
Building
Lot Description Backs to Trees, Cul-de-sac, Level, Private, Stream/Creek, Trees/Wooded, Rear Yard
Story 3+
Sewer On Site Septic, Septic Exists
Water Public
Architectural Style Colonial
Level or Stories 3+
Additional Building Above Grade, Below Grade
New Construction N
Schools
Elementary Schools Woodfield
Middle Schools John T. Baker
High Schools Damascus
School District Montgomery County Public Schools
Others
Senior Community No
Tax ID 161203159737
Ownership Fee Simple
SqFt Source Assessor
Security Features Carbon Monoxide Detector(s),Security System,Smoke Detector
Special Listing Condition Standard
Read Less
Want to know what your home might be worth? Contact us for a FREE valuation!

Our team is ready to help you sell your home for the highest possible price ASAP

Bought with John Carl Mariz • RLAH @properties

GET MORE INFORMATION





