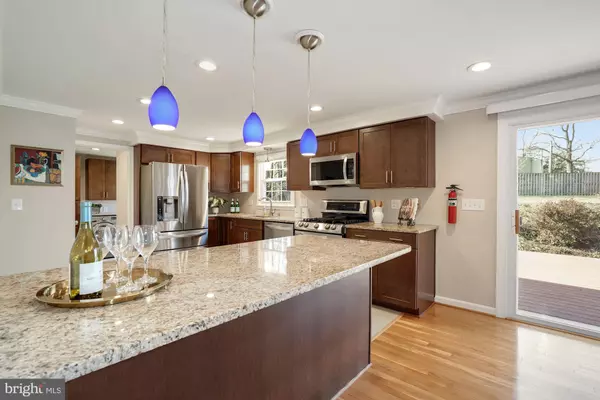$859,000
$869,000
1.2%For more information regarding the value of a property, please contact us for a free consultation.
2726 WELCOME DR Falls Church, VA 22046
4 Beds
3 Baths
2,690 SqFt
Key Details
Sold Price $859,000
Property Type Single Family Home
Sub Type Detached
Listing Status Sold
Purchase Type For Sale
Square Footage 2,690 sqft
Price per Sqft $319
Subdivision Doncaster Estates
MLS Listing ID VAFX1110056
Sold Date 04/02/20
Style Colonial
Bedrooms 4
Full Baths 2
Half Baths 1
HOA Y/N N
Abv Grd Liv Area 1,997
Originating Board BRIGHT
Year Built 1967
Annual Tax Amount $8,704
Tax Year 2019
Lot Size 9,638 Sqft
Acres 0.22
Property Description
Stunning 2018 renovation: top-to-bottom, inside-and-out, 4 bed, 2.5 bath colonial on 3 finished levels. Unbeatable value in sought-after McLean school district. *** The home's renovations and upgrades, all completed in 2018, are endless. To highlight just a few: new roof, new gutters with guards, new gas water heater, new gas furnace with humidifier and dehumidifier, all new double-pane windows (20+) each with custom wood window treatments, all new interior and exterior doors (20), new recessed lighting, plumbing and electrical, renovated bathrooms with new fixtures and floors, newly sanded and refinished hard wood floors on main as well as upper level, crown molding on main level and master bedroom. *** The renovated open-concept chef's kitchen has top-of-the-line stainless LG appliances, granite, pendant lights above island/breakfast bar. The kitchen opens to a spacious living and dining room area, complete with crown molding, recessed lighting, and beautifully refinished hard wood floors. Also on the main level is a renovated half bath with all new fixtures and lighting, as well as new mud room/laundry room with new LG front-loading washer and dryer, cabinets, sink, and granite counters. A separate den/office with large brick wood burning fireplace complete the main level. *** Upstairs, renovated hardwood floors are found throughout the master bedroom as well as 3 additional spacious bedrooms. Both full baths were completely renovated with new vanities, ceramic tile, hardware, lighting, bath tub and shower. *** The large finished basement is inviting, with high ceilings, new carpeting, and a wood burning fireplace. A large tile-carpeted utility/storage room completes the basement area. *** Don't miss the extra details throughout, such as energy-saving Nest thermostat, 3 new exterior doors with keyless entry, new garage door, and new deck to enjoy professionally landscaped yard with privacy fence. *** Short distance to shopping and restaurants at Mosaic District, Founders Row, Tysons, Falls Church Farmers Market. Both FC metro stops are 2 miles away. Or walk to the bus stop for easy bus access to metro or downtown. *** McLean HS/Longfellow MS; walk to Timberlane ES or apply to attend Haycock's AAP program.
Location
State VA
County Fairfax
Zoning 140
Rooms
Other Rooms Dining Room, Primary Bedroom, Bedroom 2, Bedroom 3, Bedroom 4, Kitchen, Family Room, Basement, Laundry, Utility Room, Bathroom 1, Bathroom 2, Primary Bathroom
Basement Full, Heated, Improved, Interior Access
Interior
Interior Features Floor Plan - Open, Recessed Lighting, Kitchen - Eat-In, Kitchen - Gourmet, Kitchen - Island, Crown Moldings, Wood Floors, Breakfast Area, Dining Area, Pantry, Upgraded Countertops, Window Treatments
Hot Water Natural Gas
Heating Forced Air, Humidifier
Cooling Central A/C
Flooring Hardwood
Fireplaces Number 2
Fireplaces Type Screen, Fireplace - Glass Doors, Brick
Equipment Built-In Microwave, Dishwasher, Disposal, Dryer - Front Loading, Humidifier, Stainless Steel Appliances, Washer - Front Loading, Water Heater, Refrigerator, Icemaker, Oven/Range - Gas
Fireplace Y
Window Features Double Pane
Appliance Built-In Microwave, Dishwasher, Disposal, Dryer - Front Loading, Humidifier, Stainless Steel Appliances, Washer - Front Loading, Water Heater, Refrigerator, Icemaker, Oven/Range - Gas
Heat Source Natural Gas
Laundry Main Floor
Exterior
Exterior Feature Deck(s)
Parking Features Garage Door Opener, Garage - Front Entry
Garage Spaces 1.0
Fence Rear, Wood, Privacy
Water Access N
Accessibility None
Porch Deck(s)
Attached Garage 1
Total Parking Spaces 1
Garage Y
Building
Story 3+
Sewer Public Sewer
Water Public
Architectural Style Colonial
Level or Stories 3+
Additional Building Above Grade, Below Grade
New Construction N
Schools
Elementary Schools Timber Lane
Middle Schools Longfellow
High Schools Mclean
School District Fairfax County Public Schools
Others
Senior Community No
Tax ID 0501 15 0012
Ownership Fee Simple
SqFt Source Assessor
Special Listing Condition Standard
Read Less
Want to know what your home might be worth? Contact us for a FREE valuation!

Our team is ready to help you sell your home for the highest possible price ASAP

Bought with Non Member • Non Subscribing Office

GET MORE INFORMATION





