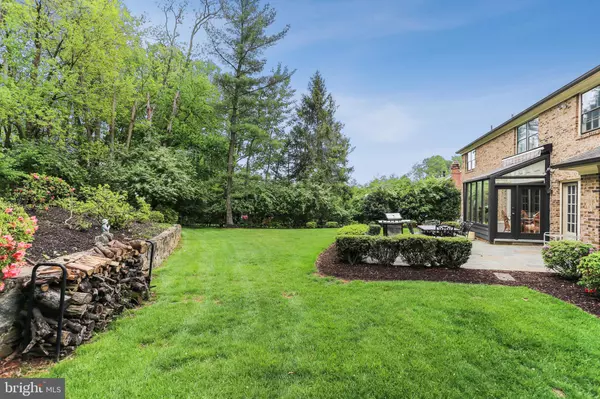$925,000
$925,000
For more information regarding the value of a property, please contact us for a free consultation.
10809 MAZWOOD PL North Bethesda, MD 20852
5 Beds
5 Baths
4,992 SqFt
Key Details
Sold Price $925,000
Property Type Single Family Home
Sub Type Detached
Listing Status Sold
Purchase Type For Sale
Square Footage 4,992 sqft
Price per Sqft $185
Subdivision Heritage Walk
MLS Listing ID MDMC695836
Sold Date 02/20/20
Style Colonial
Bedrooms 5
Full Baths 4
Half Baths 1
HOA Y/N N
Abv Grd Liv Area 3,328
Originating Board BRIGHT
Year Built 1977
Annual Tax Amount $11,245
Tax Year 2019
Lot Size 0.482 Acres
Acres 0.48
Property Description
Amazing Value for this Large Colonial - Best Model - Best Location. Renovate to Your Taste. 5,000 Sq Ft Home on a Quiet Street in Sought-after Heritage Walk. Located on a Huge Half Acre Professionally Landscaped Lot, Fenced on 3 Sides. Top Rated MOCO Schools. Minutes to I-495, I-270, Grosvenor Metro, Wildwood Shopping Center, Pike & Rose, Parks and More!! RADON REMEDIATION SYSTEM INSTALLED (2019), 2 NEW OIL FURNACES (2018), NEW OIL TANK (2016), NEW AC (2016), BOTH CHIMNEYS REPAIRED (2018). This Spacious Home Boasts a Sauna, Dentil Molding, Recessed Lighting, and Impressive Foyer with Curved Central Staircase. The Eat-in Kitchen opens to a Breakfast Room/Sunroom with 3 Walls of Windows and Glass Door Opening to the Patio & Backyard. The Oversized Family Room features a Fireplace and access to a Large Screened Porch, Attached 2 Car Garage and French Doors to the Patio. In Addition, the Main Level offers a Formal Living Room with 2nd Fireplace, Formal Dining Room, Office and Powder Room. The Master Bedroom features Cathedral Ceilings, 2 Walk-in Closets and a Huge Master Bath with Dual Vanities and Soaking Tub. The Laundry Room is Located on the Upper Level for Convenience along with 4 Additional Bedrooms and 2 Additional Full Baths. The Lower Level has a Large Rec Room, Full Bathroom, Sauna, and Tons of Extra Storage Space/Work Rooms.
Location
State MD
County Montgomery
Zoning 38
Rooms
Basement Full, Partially Finished
Interior
Interior Features Breakfast Area, Built-Ins, Central Vacuum, Crown Moldings, Curved Staircase, Family Room Off Kitchen, Formal/Separate Dining Room, Kitchen - Table Space, Primary Bath(s), Recessed Lighting, Walk-in Closet(s)
Heating Forced Air
Cooling Central A/C
Fireplaces Number 2
Fireplaces Type Wood
Equipment Built-In Microwave, Dishwasher, Disposal, Dryer, Icemaker, Oven/Range - Electric, Refrigerator, Washer
Fireplace Y
Appliance Built-In Microwave, Dishwasher, Disposal, Dryer, Icemaker, Oven/Range - Electric, Refrigerator, Washer
Heat Source Oil
Laundry Upper Floor
Exterior
Parking Features Garage - Front Entry
Garage Spaces 2.0
Water Access N
Accessibility None
Attached Garage 2
Total Parking Spaces 2
Garage Y
Building
Story 3+
Sewer Public Sewer
Water Public
Architectural Style Colonial
Level or Stories 3+
Additional Building Above Grade, Below Grade
New Construction N
Schools
Elementary Schools Luxmanor
Middle Schools Tilden
High Schools Walter Johnson
School District Montgomery County Public Schools
Others
Senior Community No
Tax ID 160401751908
Ownership Fee Simple
SqFt Source Estimated
Special Listing Condition Standard
Read Less
Want to know what your home might be worth? Contact us for a FREE valuation!

Our team is ready to help you sell your home for the highest possible price ASAP

Bought with Nurit Coombe • The Agency DC
GET MORE INFORMATION





