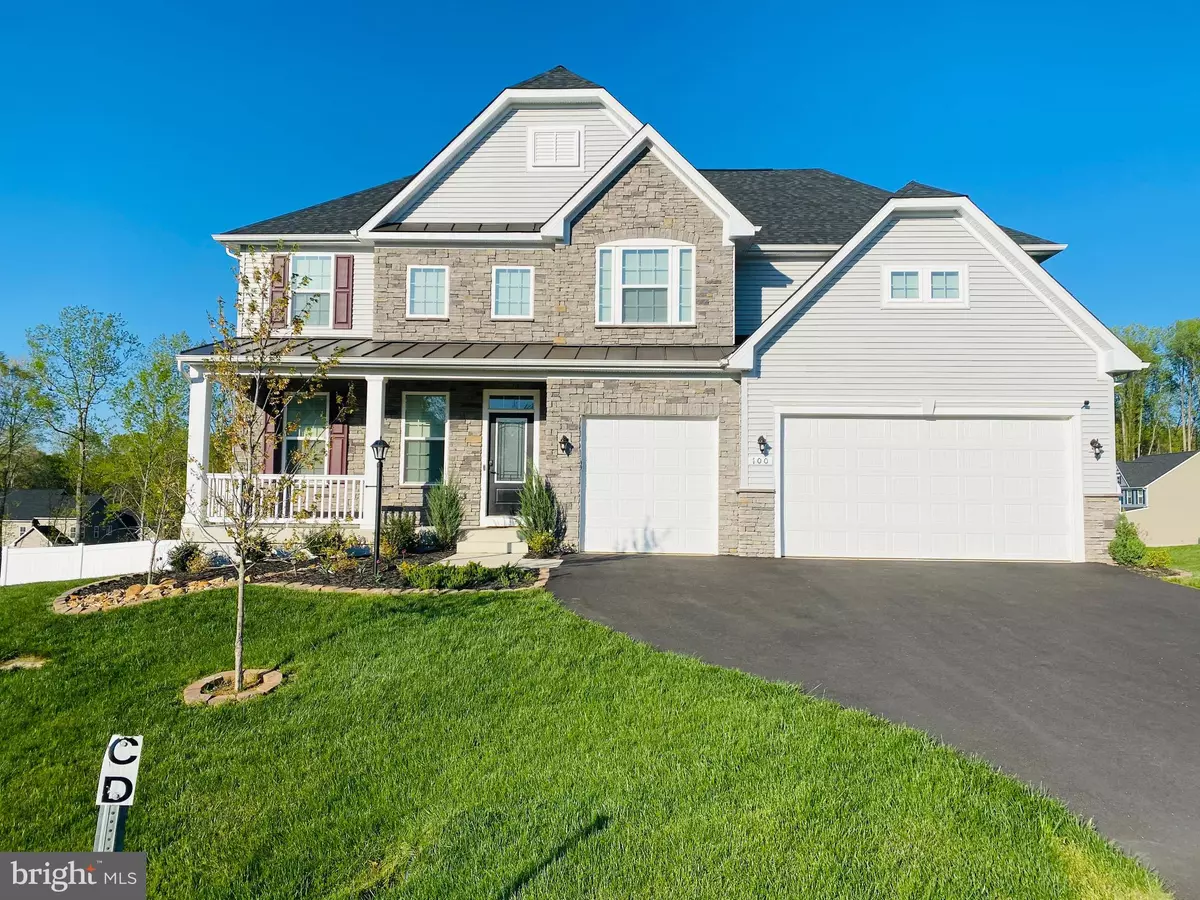$755,000
$765,000
1.3%For more information regarding the value of a property, please contact us for a free consultation.
100 OAK RD Stafford, VA 22556
5 Beds
5 Baths
5,292 SqFt
Key Details
Sold Price $755,000
Property Type Single Family Home
Sub Type Detached
Listing Status Sold
Purchase Type For Sale
Square Footage 5,292 sqft
Price per Sqft $142
Subdivision Onville Estates
MLS Listing ID VAST230472
Sold Date 06/16/21
Style Traditional
Bedrooms 5
Full Baths 5
HOA Fees $80/mo
HOA Y/N Y
Abv Grd Liv Area 3,572
Originating Board BRIGHT
Year Built 2019
Annual Tax Amount $5,559
Tax Year 2020
Lot Size 0.709 Acres
Acres 0.71
Property Description
This home is minutes away from Quantico, a mile from I-95, shops, restaurants, schools, and more. This home offers a 3 car garage, spacious floor plan, gourmet kitchen with stainless steel appliances, large island with farmhouse sink, raised panel cabinets, and upgraded quartz countertops. In-law suite with full bath off the kitchen with wood floors throughout the entire main level. There is a morning room extension adjacent to the kitchen which includes a hutch/desk with ceiling height cabinets. Upstairs provides an amazing primary bedroom with a tray ceiling, two large walk-in closets, a soaking tub, and a separate shower. 3 additional large bedrooms with a Jack n Jill bathroom between the 2 and 1 en-suite, laundry room with cabinets, and a large bonus room with plenty of space for friends and family. The basement features a Dolby Atmos, 11 speakers, 120-inch screen, 4k, dedicated theater room with 4 top grain leather power motion seats. The basement also has a massive rec room, plus an additional room with bamboo flooring which can serve as an office space or exercise area. The walkout basement leads to the patio and outdoor kitchen with includes a custom fireplace for those cold winters. There is also a 12x8 shed to store all your lawn equipment. In the event of a power outage, the gas-fueled generator has been upgraded to provide uninterrupted power to critical areas of the home. During those dry summer months, the WiFi-controlled irrigation system keeps the lawn watered using your smartphone. There is also a playground and double-gated vinyl fence that wraps around the rear of the home. This home is under 2 years young and has everything to offer and more.
Location
State VA
County Stafford
Zoning A2
Rooms
Other Rooms Dining Room, Bedroom 2, Bedroom 3, Bedroom 4, Kitchen, Basement, Bedroom 1, Sun/Florida Room, Great Room, In-Law/auPair/Suite, Laundry, Media Room, Bathroom 1, Bathroom 2, Bathroom 3, Bonus Room
Basement Daylight, Partial, Connecting Stairway, Fully Finished, Sump Pump, Walkout Level
Main Level Bedrooms 1
Interior
Interior Features Breakfast Area, Ceiling Fan(s), Family Room Off Kitchen, Floor Plan - Open, Formal/Separate Dining Room, Kitchen - Eat-In, Kitchen - Gourmet, Kitchen - Island, Pantry, Primary Bath(s), Recessed Lighting, Soaking Tub, Sprinkler System, Stall Shower, Tub Shower, Upgraded Countertops, Walk-in Closet(s), Wood Floors
Hot Water Natural Gas
Heating Forced Air, Zoned
Cooling Central A/C, Ceiling Fan(s), Zoned
Flooring Wood, Carpet, Other
Fireplaces Type Electric
Equipment Built-In Microwave, Cooktop, Dishwasher, Disposal, Exhaust Fan, Icemaker, Oven - Double, Oven - Wall, Refrigerator, Stainless Steel Appliances, Washer/Dryer Hookups Only
Fireplace Y
Window Features Vinyl Clad
Appliance Built-In Microwave, Cooktop, Dishwasher, Disposal, Exhaust Fan, Icemaker, Oven - Double, Oven - Wall, Refrigerator, Stainless Steel Appliances, Washer/Dryer Hookups Only
Heat Source Natural Gas
Laundry Upper Floor
Exterior
Exterior Feature Deck(s), Patio(s), Porch(es)
Parking Features Garage - Front Entry, Garage Door Opener
Garage Spaces 7.0
Fence Vinyl, Rear
Water Access N
Accessibility None
Porch Deck(s), Patio(s), Porch(es)
Attached Garage 3
Total Parking Spaces 7
Garage Y
Building
Lot Description Front Yard, Landscaping, No Thru Street, Rear Yard
Story 3
Sewer Public Sewer
Water Public
Architectural Style Traditional
Level or Stories 3
Additional Building Above Grade, Below Grade
Structure Type Beamed Ceilings,9'+ Ceilings,Dry Wall,High,Tray Ceilings
New Construction N
Schools
Elementary Schools Kate Waller Barrett
Middle Schools H. H. Poole
High Schools North Stafford
School District Stafford County Public Schools
Others
HOA Fee Include Trash,Snow Removal,Other
Senior Community No
Tax ID 20-AB- - -28
Ownership Fee Simple
SqFt Source Assessor
Acceptable Financing Cash, Conventional, FHA, VA
Listing Terms Cash, Conventional, FHA, VA
Financing Cash,Conventional,FHA,VA
Special Listing Condition Standard
Read Less
Want to know what your home might be worth? Contact us for a FREE valuation!

Our team is ready to help you sell your home for the highest possible price ASAP

Bought with Jennifer D Young • Keller Williams Chantilly Ventures, LLC

GET MORE INFORMATION





