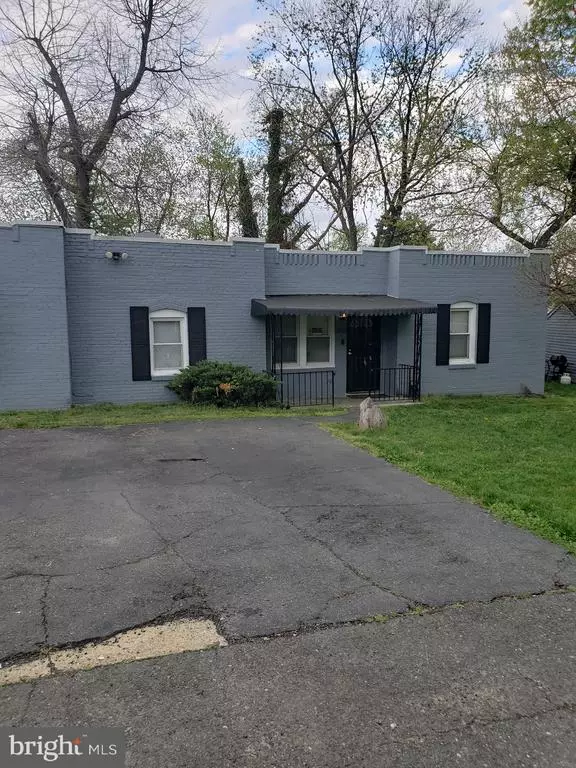$275,000
$275,000
For more information regarding the value of a property, please contact us for a free consultation.
3414 GLENN DRIVE Suitland, MD 20746
4 Beds
1 Bath
1,416 SqFt
Key Details
Sold Price $275,000
Property Type Single Family Home
Sub Type Detached
Listing Status Sold
Purchase Type For Sale
Square Footage 1,416 sqft
Price per Sqft $194
Subdivision Navy Day
MLS Listing ID MDPG598598
Sold Date 05/25/21
Style Ranch/Rambler
Bedrooms 4
Full Baths 1
HOA Y/N N
Abv Grd Liv Area 1,416
Originating Board BRIGHT
Year Built 1939
Annual Tax Amount $4,011
Tax Year 2021
Lot Size 10,000 Sqft
Acres 0.23
Property Description
Back on the market due to buyers loan issue, seller is ready to move on!! Home already VA and Conventional appraised at 275k with no conditions. Nice 4 bedroom and 1 bath rambler with a simple conversion to a 2 bath home the value and equity in this home will rise. This home has plenty of potential that has already been VA appraised with no conditions. Seller says he will look at all offers as they come in and is looking for a ready buyer. This home is within a mile of the Suitland Metro and Andrews Afb and close to Dc without the high prices. SCHEDULE ONLINE TO SHOW
Location
State MD
County Prince Georges
Zoning RL
Rooms
Other Rooms Bathroom 1
Main Level Bedrooms 4
Interior
Interior Features Combination Dining/Living, Entry Level Bedroom, Floor Plan - Open, Tub Shower
Hot Water Natural Gas
Heating Central, Forced Air
Cooling Central A/C
Equipment Dryer, Cooktop, Dishwasher, Disposal, Dryer - Front Loading, Oven - Single, Refrigerator, Washer
Fireplace N
Appliance Dryer, Cooktop, Dishwasher, Disposal, Dryer - Front Loading, Oven - Single, Refrigerator, Washer
Heat Source Natural Gas
Laundry Main Floor, Dryer In Unit, Washer In Unit
Exterior
Garage Spaces 4.0
Utilities Available Sewer Available, Multiple Phone Lines, Water Available
Water Access N
Accessibility No Stairs
Total Parking Spaces 4
Garage N
Building
Story 1
Foundation Crawl Space
Sewer Public Sewer
Water Public
Architectural Style Ranch/Rambler
Level or Stories 1
Additional Building Above Grade
New Construction N
Schools
School District Prince George'S County Public Schools
Others
Pets Allowed Y
Senior Community No
Tax ID 17060605162
Ownership Fee Simple
SqFt Source Estimated
Acceptable Financing Cash, Contract, Conventional, FHA, FHA 203(k), VA
Horse Property N
Listing Terms Cash, Contract, Conventional, FHA, FHA 203(k), VA
Financing Cash,Contract,Conventional,FHA,FHA 203(k),VA
Special Listing Condition Standard
Pets Allowed No Pet Restrictions
Read Less
Want to know what your home might be worth? Contact us for a FREE valuation!

Our team is ready to help you sell your home for the highest possible price ASAP

Bought with Pilar Fuentes • EXP Realty, LLC
GET MORE INFORMATION





