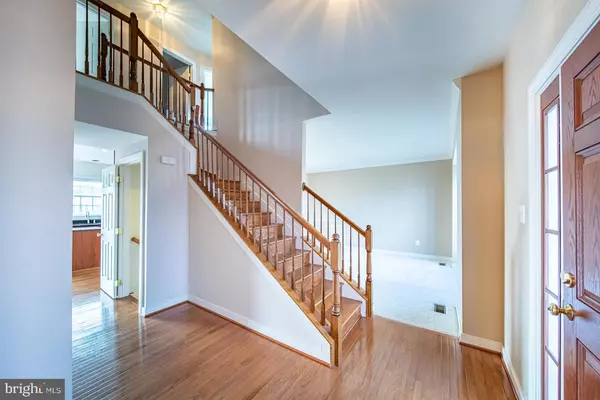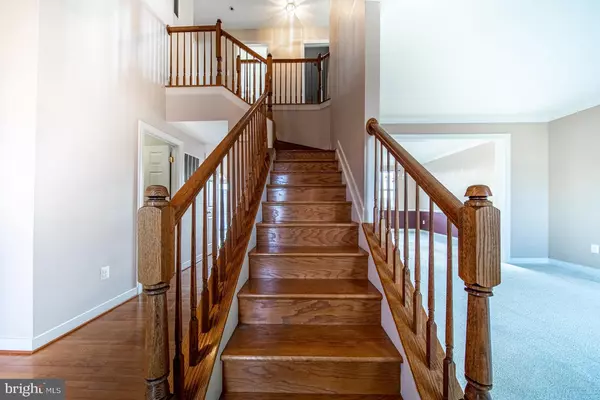$385,000
$407,500
5.5%For more information regarding the value of a property, please contact us for a free consultation.
12514 OLIVINE CT Hagerstown, MD 21740
4 Beds
3 Baths
2,773 SqFt
Key Details
Sold Price $385,000
Property Type Single Family Home
Sub Type Detached
Listing Status Sold
Purchase Type For Sale
Square Footage 2,773 sqft
Price per Sqft $138
Subdivision Hagers Crossing
MLS Listing ID MDWA2000346
Sold Date 09/24/21
Style Colonial
Bedrooms 4
Full Baths 2
Half Baths 1
HOA Fees $53/mo
HOA Y/N Y
Abv Grd Liv Area 2,213
Originating Board BRIGHT
Year Built 2008
Annual Tax Amount $4,702
Tax Year 2021
Lot Size 7,621 Sqft
Acres 0.17
Property Description
OPEN HOUSE SAT 07/31 from 11:00-1:00! Why wait for new construction when this home is move-in ready with all the upgrades! Real hardwood flooring in foyer and kitchen, 2ft extension on garage with extra height garage door, recessed lighting throughout, granite, newer gas range, kitchen island, lovely gas fireplace in family room, chair rail, crown molding, primary bedroom has cathedral ceiling and en-suite bath with dual vanities and separate soaking tub and large stand up shower. The basement has a large finished area as well as unfinished storage areas, There is an oversized hot water heater (75 gallons). Double walk up stairway from basement to back yard that is partially fenced with white vinyl privacy fence. Come take a look-everything has been cleaned and paint has been touched up. This home is just waiting for its new owners. Enjoy all the community has to offer...walking trails, tennis courts, basket ball courts, community center, exercise facility and pool! Community is just off I-81 for a quick commute.
Location
State MD
County Washington
Zoning PUD
Rooms
Basement Connecting Stairway, Improved, Heated, Interior Access, Outside Entrance, Walkout Stairs
Main Level Bedrooms 4
Interior
Interior Features Carpet, Ceiling Fan(s), Family Room Off Kitchen, Kitchen - Island, Primary Bath(s), Upgraded Countertops, Walk-in Closet(s), Wood Floors
Hot Water Natural Gas
Heating Forced Air
Cooling Central A/C
Fireplaces Number 1
Equipment Built-In Microwave, Dishwasher, Dryer, Refrigerator, Washer, Water Heater, Stove
Fireplace Y
Appliance Built-In Microwave, Dishwasher, Dryer, Refrigerator, Washer, Water Heater, Stove
Heat Source Natural Gas
Exterior
Garage Garage - Front Entry, Garage Door Opener
Garage Spaces 2.0
Amenities Available Basketball Courts, Common Grounds, Community Center, Swimming Pool, Exercise Room
Water Access N
Accessibility None
Attached Garage 2
Total Parking Spaces 2
Garage Y
Building
Story 3
Sewer Public Sewer
Water Public
Architectural Style Colonial
Level or Stories 3
Additional Building Above Grade, Below Grade
New Construction N
Schools
School District Washington County Public Schools
Others
Pets Allowed Y
HOA Fee Include Common Area Maintenance,Road Maintenance
Senior Community No
Tax ID 2225039661
Ownership Fee Simple
SqFt Source Assessor
Acceptable Financing Cash, Conventional, FHA, VA
Listing Terms Cash, Conventional, FHA, VA
Financing Cash,Conventional,FHA,VA
Special Listing Condition Standard
Pets Description Cats OK, Dogs OK
Read Less
Want to know what your home might be worth? Contact us for a FREE valuation!

Our team is ready to help you sell your home for the highest possible price ASAP

Bought with Janie Tiya Alston • EXP Realty, LLC

GET MORE INFORMATION





