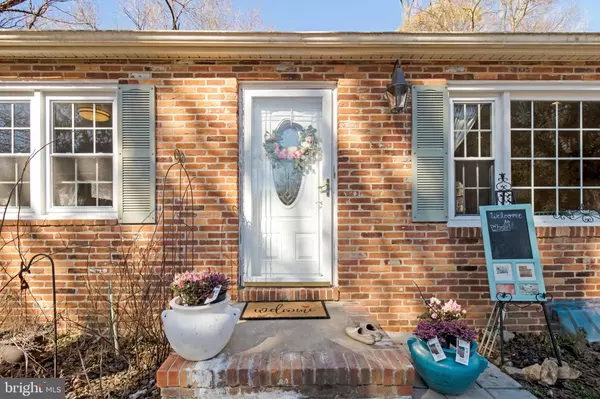$505,000
$509,000
0.8%For more information regarding the value of a property, please contact us for a free consultation.
10210 BURNSIDE DR Ellicott City, MD 21042
5 Beds
2 Baths
2,372 SqFt
Key Details
Sold Price $505,000
Property Type Single Family Home
Sub Type Detached
Listing Status Sold
Purchase Type For Sale
Square Footage 2,372 sqft
Price per Sqft $212
Subdivision Chateau Ridge
MLS Listing ID MDHW291030
Sold Date 04/23/21
Style Ranch/Rambler
Bedrooms 5
Full Baths 1
Half Baths 1
HOA Y/N N
Abv Grd Liv Area 1,372
Originating Board BRIGHT
Year Built 1962
Available Date 2021-03-05
Annual Tax Amount $6,452
Tax Year 2021
Lot Size 0.498 Acres
Acres 0.5
Property Sub-Type Detached
Property Description
Beautiful home in the CENTENNIAL school district! Enjoy this AFFORDABLE & spacious home with rural living in the heart of Howard county with 1/2 acre of flat, level, grassy backyard with a large shed and plenty of outdoor living potential (including chicken coop). Walk in to beautiful hardwood floors and plenty of rooms with 3 upstairs bedrooms, 2 downstairs bedrooms (with the potential for two more). Great size family kitchen with stainless steel appliances, granite counters, and beautiful see-through cabinetry. Large basement with family space, large laundry room, walk-up outdoor stairs, and plenty of rooms that could work as officespace, bedrooms, or remote learning space. But the BEST PART about this house is the YARD! Sit outside on your large screened-in patio with a cup of coffee as you breath the fresh air and look out on your sunlight-filled yard. Cant beat this farm-feel with the convenience of being in the middle of Howard County - this yard will not let you down and it will be very hard to find anything similar in this area at this price point. FThat's not it as this home offers the convenience of being within walking distance of Centennial high school (1.3mi) and Wetland Park. New roof 2020 & water heater (2019). WELCOME HOME!
Location
State MD
County Howard
Zoning R20
Rooms
Basement Connecting Stairway, Walkout Stairs
Main Level Bedrooms 3
Interior
Hot Water Electric
Heating Central
Cooling Central A/C
Heat Source Natural Gas
Exterior
Garage Spaces 5.0
Water Access N
Accessibility None
Total Parking Spaces 5
Garage N
Building
Story 2
Sewer Public Sewer
Water Public
Architectural Style Ranch/Rambler
Level or Stories 2
Additional Building Above Grade, Below Grade
New Construction N
Schools
Elementary Schools Centennial Lane
Middle Schools Burleigh Manor
High Schools Centennial
School District Howard County Public School System
Others
Senior Community No
Tax ID 1402237938
Ownership Fee Simple
SqFt Source Assessor
Special Listing Condition Standard
Read Less
Want to know what your home might be worth? Contact us for a FREE valuation!

Our team is ready to help you sell your home for the highest possible price ASAP

Bought with Jatinder Singh • Invision Realty Inc.
GET MORE INFORMATION





