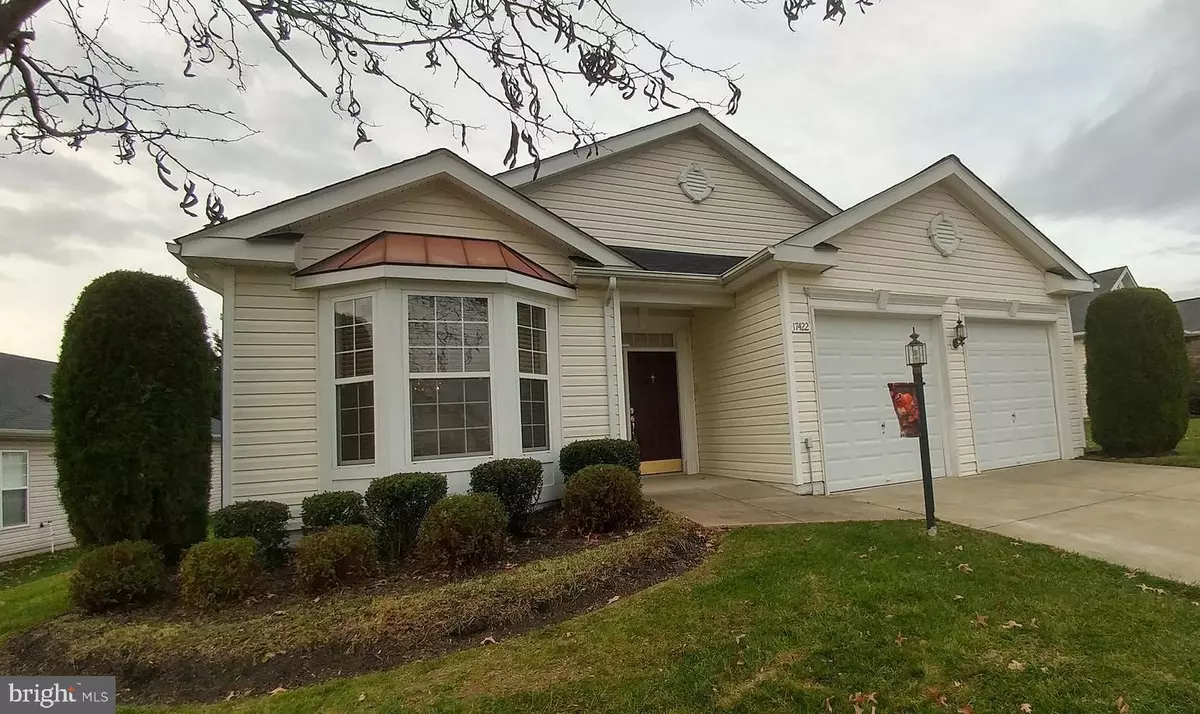$439,900
$439,900
For more information regarding the value of a property, please contact us for a free consultation.
17422 CELEBRATION WAY Dumfries, VA 22025
3 Beds
2 Baths
2,583 SqFt
Key Details
Sold Price $439,900
Property Type Single Family Home
Sub Type Detached
Listing Status Sold
Purchase Type For Sale
Square Footage 2,583 sqft
Price per Sqft $170
Subdivision Four Seasons At Historic Va
MLS Listing ID VAPW508790
Sold Date 01/11/21
Style Colonial
Bedrooms 3
Full Baths 2
HOA Fees $230/mo
HOA Y/N Y
Abv Grd Liv Area 2,583
Originating Board BRIGHT
Year Built 2004
Annual Tax Amount $4,757
Tax Year 2020
Lot Size 8,194 Sqft
Acres 0.19
Property Description
***Please Wear Masks and Gloves when showing *** This popular spacious one level model is located in the desirable Four Seasons 55+ Gated Community. Sellers can accommodate quick closing so you can be in your new home for the holidays. This spectacular home has tons of upgrades and improvements that include: Brand new roof (Nov 2020), new water lines installed below slab with warranty (Oct 2020), interior painted beautiful neutral color to match your home decor (Nov 2020), garage painted (Nov 2020), new carpet and tile throughout the house except ceramic tile in master bath (Nov 2020). Other upgrades include sloped stoop and threshold for handicap access at front entrance, some wider hallways and doors, large centered French doors for entrance into the extended oversized master bedroom with private access to sunroom, relax in your master bathroom with jacuzzi whirlpool tub with jets and grab bars at shower, toilet, and tub. Second bathroom also has grab bars at toilet and shower/tub combo. Sunroom has amazing cathedral ceilings, stylish kitchen has upgraded cabinets and recessed lighting, easy access laundry room with laundry tub, freshly painted extended garage, two sun drenching bay windows fill the home with natural light. Two convenient linen closets, professional landscaping with wooded lot, ceiling fans, gleaming hardwoods in foyer, and the intercom system is "as is". Don't wait this beautiful home won't last !!!! Sellers will use Highland Title for their side of closing.
Location
State VA
County Prince William
Zoning PMR
Rooms
Other Rooms Living Room, Dining Room, Bedroom 2, Bedroom 3, Kitchen, Family Room, Breakfast Room, Bedroom 1, Sun/Florida Room
Main Level Bedrooms 3
Interior
Interior Features Breakfast Area, Carpet, Ceiling Fan(s), Dining Area, Entry Level Bedroom, Floor Plan - Open, Intercom, Pantry, Recessed Lighting, Soaking Tub, Walk-in Closet(s)
Hot Water Electric
Heating Forced Air
Cooling Ceiling Fan(s), Central A/C
Flooring Carpet, Hardwood, Ceramic Tile, Vinyl
Equipment Built-In Microwave, Dishwasher, Disposal, Dryer, Icemaker, Microwave, Refrigerator, Oven/Range - Electric, Washer
Furnishings No
Fireplace N
Appliance Built-In Microwave, Dishwasher, Disposal, Dryer, Icemaker, Microwave, Refrigerator, Oven/Range - Electric, Washer
Heat Source Natural Gas
Laundry Main Floor
Exterior
Parking Features Garage - Front Entry
Garage Spaces 4.0
Amenities Available Club House, Common Grounds, Community Center, Exercise Room, Jog/Walk Path, Pool - Indoor, Pool - Outdoor, Tennis Courts, Gated Community
Water Access N
Accessibility Doors - Lever Handle(s), Grab Bars Mod
Attached Garage 2
Total Parking Spaces 4
Garage Y
Building
Lot Description Backs to Trees
Story 1
Sewer Public Sewer
Water Public
Architectural Style Colonial
Level or Stories 1
Additional Building Above Grade, Below Grade
New Construction N
Schools
School District Prince William County Public Schools
Others
Pets Allowed Y
HOA Fee Include Pool(s)
Senior Community Yes
Age Restriction 55
Tax ID 8189-89-5431
Ownership Fee Simple
SqFt Source Assessor
Acceptable Financing Conventional, FHA, Cash, VA
Horse Property N
Listing Terms Conventional, FHA, Cash, VA
Financing Conventional,FHA,Cash,VA
Special Listing Condition Standard
Pets Allowed Cats OK, Dogs OK
Read Less
Want to know what your home might be worth? Contact us for a FREE valuation!

Our team is ready to help you sell your home for the highest possible price ASAP

Bought with Roberto D Rolong Coronell • Pearson Smith Realty, LLC
GET MORE INFORMATION





