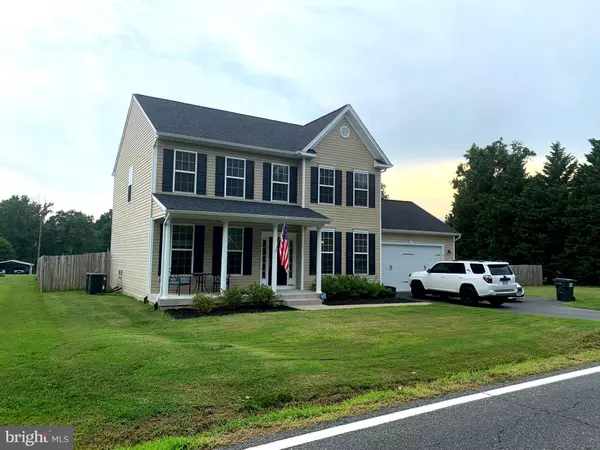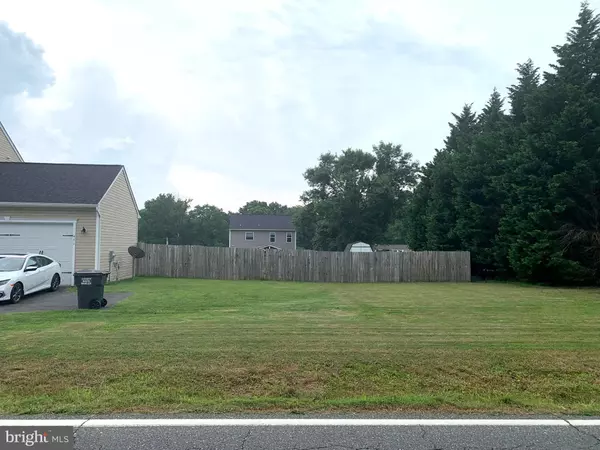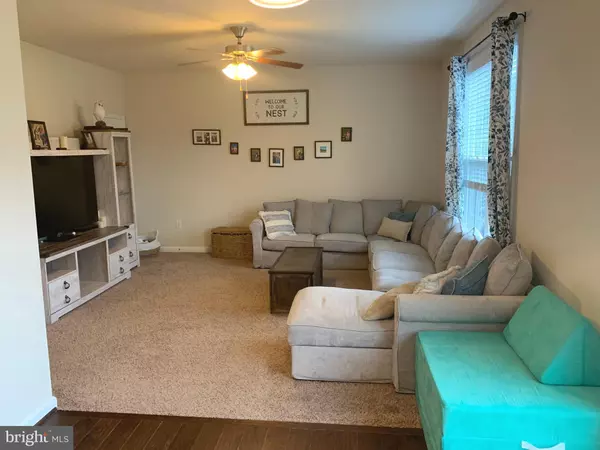$425,000
$449,900
5.5%For more information regarding the value of a property, please contact us for a free consultation.
471 TRUSLOW RD Fredericksburg, VA 22405
4 Beds
3 Baths
2,136 SqFt
Key Details
Sold Price $425,000
Property Type Single Family Home
Sub Type Detached
Listing Status Sold
Purchase Type For Sale
Square Footage 2,136 sqft
Price per Sqft $198
Subdivision Locust Knolls
MLS Listing ID VAST2014110
Sold Date 09/23/22
Style Traditional
Bedrooms 4
Full Baths 2
Half Baths 1
HOA Y/N N
Abv Grd Liv Area 2,136
Originating Board BRIGHT
Year Built 2017
Annual Tax Amount $2,981
Tax Year 2021
Lot Size 0.479 Acres
Acres 0.48
Property Description
The Owners purchased this Home New in 2018. They now have orders to leave the area. Lucky for the new owner everything is only 4 years old! TEN YEAR structural warranty in effect. As you walk in the front entrance there is a spacious dining room to your right and living room to the left. The family room opens to a gourmet kitchen with granite countertops that include upgraded tongue and grove, soft close cabinets, and stainless appliances. Upstairs there is a spacious Primary Bedroom with two walk in closets. Primary Bath with shower, soaker tub and dual granite sinks with ceramic tile floors and ceramic tile shower.. Three other bedrooms so everyone can have their own space. If your moving to the area this would be the perfect place for you! Great location in Stafford County close to I95 and the VRE . Fenced in large rear yard. Septic is a environmentally friendly alternative system
Location
State VA
County Stafford
Zoning R1
Rooms
Other Rooms Living Room, Dining Room, Primary Bedroom, Bedroom 2, Bedroom 3, Bedroom 4, Kitchen, Family Room, Foyer, Laundry, Bathroom 1, Primary Bathroom, Half Bath
Interior
Interior Features Breakfast Area, Family Room Off Kitchen, Kitchen - Island, Dining Area, Upgraded Countertops, Recessed Lighting, Floor Plan - Traditional, Formal/Separate Dining Room, Kitchen - Gourmet, Primary Bath(s), Soaking Tub, Stall Shower, Walk-in Closet(s), Wood Floors
Hot Water Electric
Heating Central
Cooling Central A/C
Equipment Washer/Dryer Hookups Only, Dishwasher, Icemaker, Microwave, Oven - Self Cleaning, Oven/Range - Electric, Refrigerator
Fireplace N
Window Features Screens
Appliance Washer/Dryer Hookups Only, Dishwasher, Icemaker, Microwave, Oven - Self Cleaning, Oven/Range - Electric, Refrigerator
Heat Source Electric
Exterior
Exterior Feature Porch(es)
Parking Features Garage Door Opener
Garage Spaces 2.0
Utilities Available Cable TV Available
Water Access N
Roof Type Shingle
Accessibility None
Porch Porch(es)
Attached Garage 2
Total Parking Spaces 2
Garage Y
Building
Lot Description Cleared
Story 2
Foundation Crawl Space
Sewer Septic < # of BR, Septic Exists, Mound System
Water Public
Architectural Style Traditional
Level or Stories 2
Additional Building Above Grade, Below Grade
Structure Type 9'+ Ceilings,Dry Wall
New Construction N
Schools
School District Stafford County Public Schools
Others
Senior Community No
Tax ID 45B 1 A 4
Ownership Fee Simple
SqFt Source Assessor
Security Features Smoke Detector
Acceptable Financing Cash, Conventional, VA, FHA
Listing Terms Cash, Conventional, VA, FHA
Financing Cash,Conventional,VA,FHA
Special Listing Condition Standard
Read Less
Want to know what your home might be worth? Contact us for a FREE valuation!

Our team is ready to help you sell your home for the highest possible price ASAP

Bought with Shelly K Gale • Century 21 Redwood Realty

GET MORE INFORMATION





