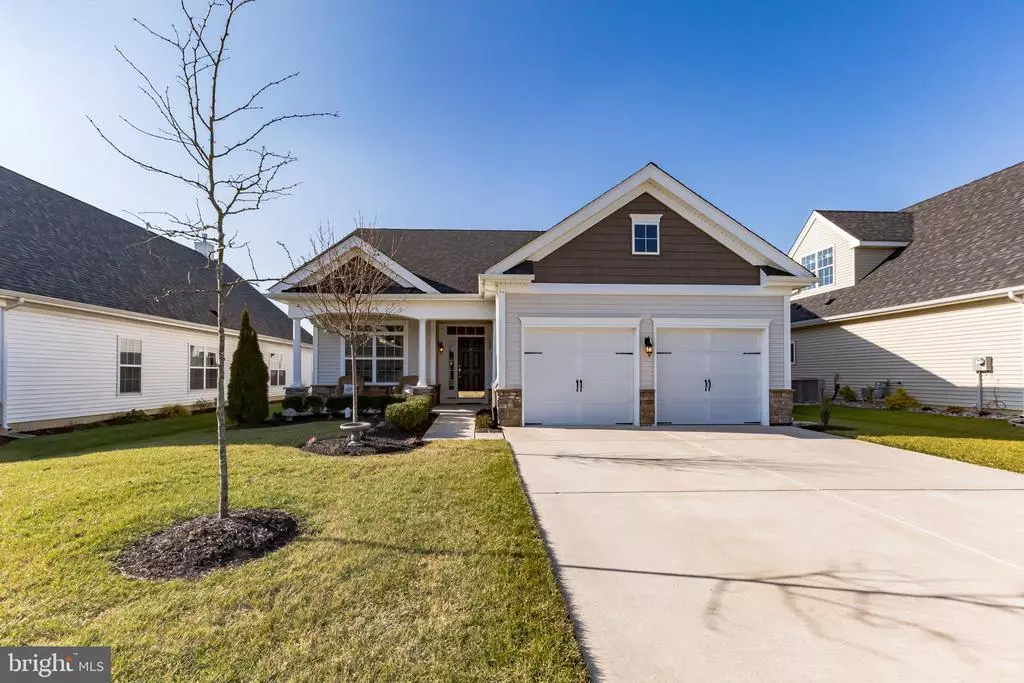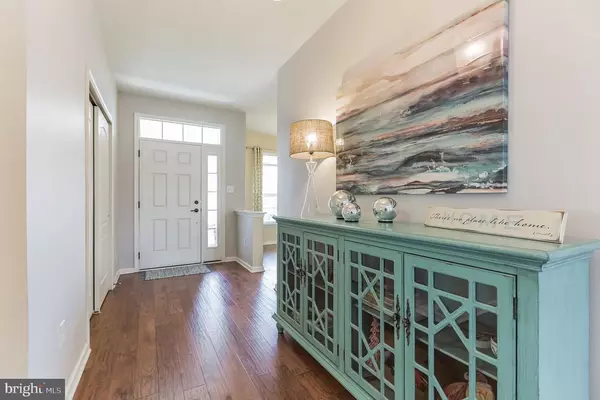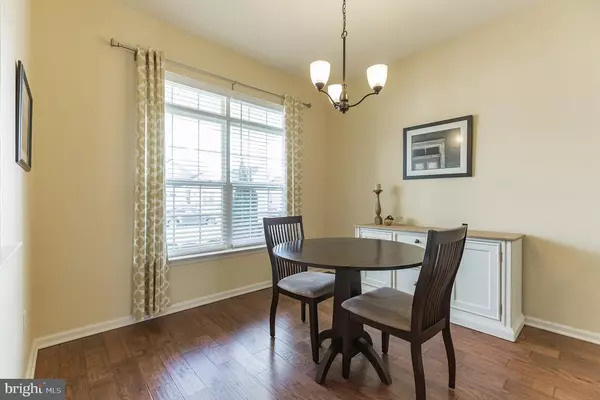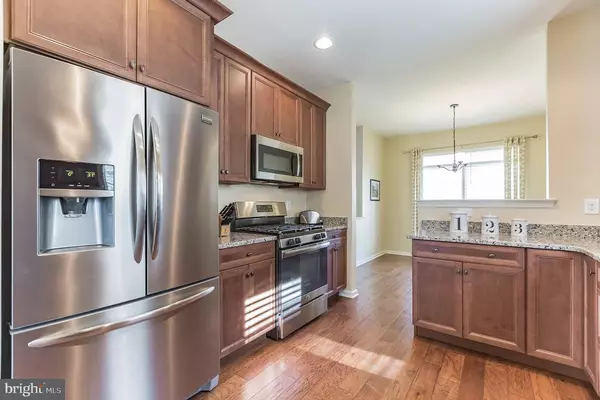$325,000
$319,990
1.6%For more information regarding the value of a property, please contact us for a free consultation.
175 FIELD LOOP Glassboro, NJ 08028
2 Beds
2 Baths
1,698 SqFt
Key Details
Sold Price $325,000
Property Type Single Family Home
Sub Type Detached
Listing Status Sold
Purchase Type For Sale
Square Footage 1,698 sqft
Price per Sqft $191
Subdivision Village Grande At Ca
MLS Listing ID NJGL270394
Sold Date 02/12/21
Style Ranch/Rambler
Bedrooms 2
Full Baths 2
HOA Fees $225/mo
HOA Y/N Y
Abv Grd Liv Area 1,698
Originating Board BRIGHT
Year Built 2017
Annual Tax Amount $1,846
Tax Year 2020
Lot Size 6,142 Sqft
Acres 0.14
Lot Dimensions 0.00 x 0.00
Property Description
This MOVE IN READY Brookhaven model featuring 2 Bedrooms and 2 full baths is located in The Village Grande at Camelot 55+ Community.! From the moment you pull up you will notice the well-manicured landscaping. Upon entering your new home, you will be greeted by gorgeous hardwood floors that are throughout most of the home. The kitchen offers 42" cabinets providing extra storage, granite counter tops, and stainless-steel appliances. You will enjoy sitting by your fireplace on those cold winter nights in your beautiful family room with recessed lighting. Take in plenty of light in your sunroom with a slider out to a concrete patio. Are you looking for privacy? The master bedroom features a tray ceiling and 2 closets including a walk-in. The master bathroom features a large walk in shower complete with a bench and right height double bowl vanity. The 2nd bedroom is a nice size. Pull down stairs to the attic. Community amenities include lawn maintenance, snow removal, and fitness center including a swimming pool, a putting green area and walking trails. Conveniently located off of 55. Call today for your own private tour.
Location
State NJ
County Gloucester
Area Glassboro Boro (20806)
Zoning R6
Rooms
Other Rooms Dining Room, Primary Bedroom, Bedroom 2, Kitchen, Family Room, Breakfast Room, Sun/Florida Room, Bathroom 2, Primary Bathroom
Main Level Bedrooms 2
Interior
Interior Features Carpet, Dining Area, Entry Level Bedroom, Kitchen - Eat-In, Primary Bath(s), Recessed Lighting, Upgraded Countertops, Walk-in Closet(s), Wood Floors
Hot Water Natural Gas
Heating Forced Air
Cooling Central A/C
Fireplaces Number 1
Fireplaces Type Gas/Propane, Mantel(s), Marble
Equipment Dishwasher, Disposal, Dryer, Microwave, Oven/Range - Gas, Stainless Steel Appliances, Water Heater, Washer, Refrigerator
Fireplace Y
Appliance Dishwasher, Disposal, Dryer, Microwave, Oven/Range - Gas, Stainless Steel Appliances, Water Heater, Washer, Refrigerator
Heat Source Natural Gas
Laundry Main Floor
Exterior
Parking Features Garage - Front Entry, Garage Door Opener
Garage Spaces 2.0
Water Access N
Accessibility None
Attached Garage 2
Total Parking Spaces 2
Garage Y
Building
Story 1
Sewer Public Sewer
Water Public
Architectural Style Ranch/Rambler
Level or Stories 1
Additional Building Above Grade, Below Grade
New Construction N
Schools
School District Glassboro Public Schools
Others
HOA Fee Include Common Area Maintenance,Health Club,Pool(s)
Senior Community Yes
Age Restriction 55
Tax ID 06-00197 09-00002
Ownership Fee Simple
SqFt Source Assessor
Special Listing Condition Standard
Read Less
Want to know what your home might be worth? Contact us for a FREE valuation!

Our team is ready to help you sell your home for the highest possible price ASAP

Bought with Gillian A Rust • RE/MAX Preferred - Mullica Hill
GET MORE INFORMATION





