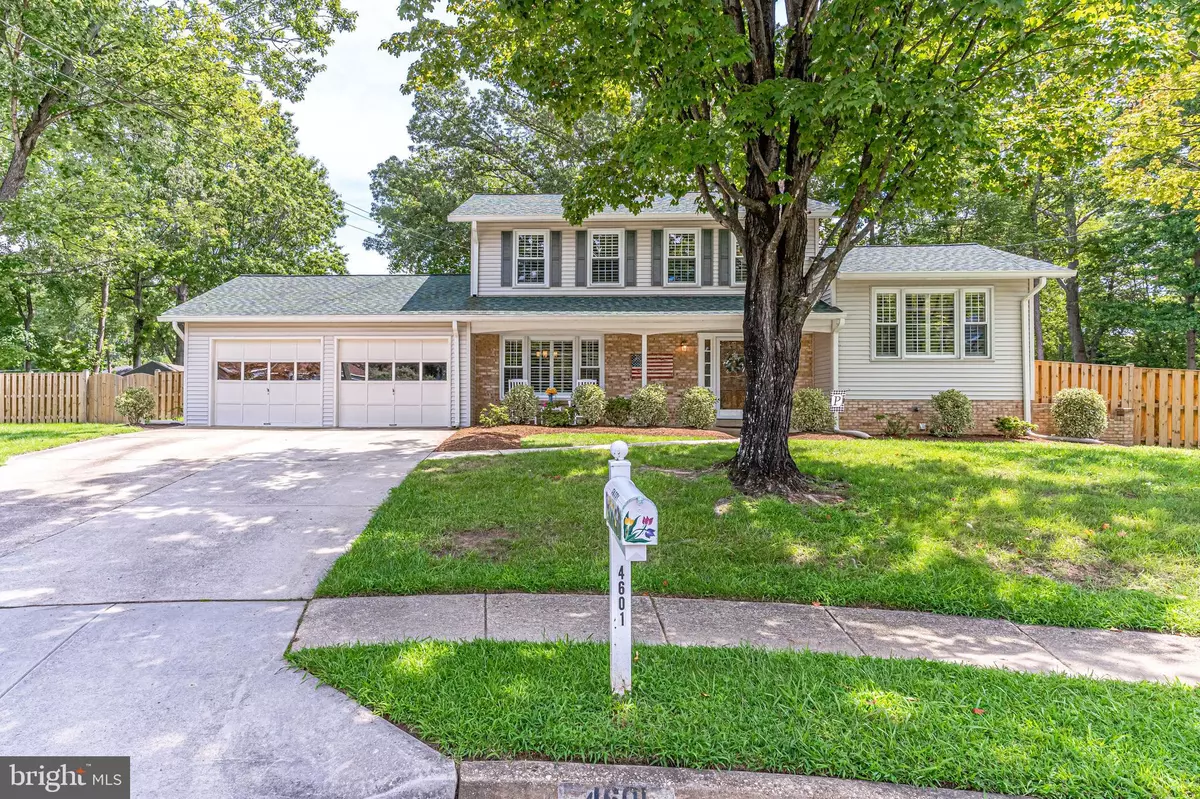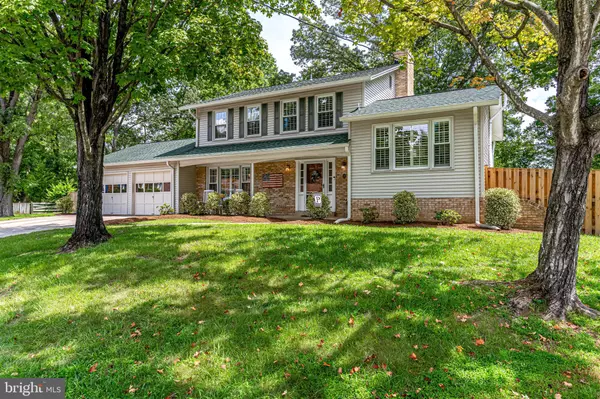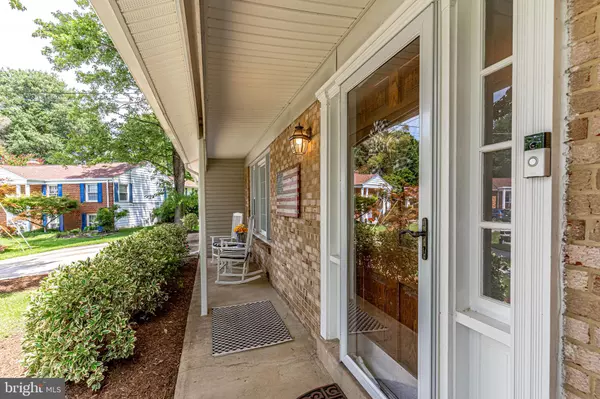$721,250
$689,000
4.7%For more information regarding the value of a property, please contact us for a free consultation.
4601 FENIMORE PL Alexandria, VA 22309
4 Beds
3 Baths
2,128 SqFt
Key Details
Sold Price $721,250
Property Type Single Family Home
Sub Type Detached
Listing Status Sold
Purchase Type For Sale
Square Footage 2,128 sqft
Price per Sqft $338
Subdivision Mount Vernon Manor
MLS Listing ID VAFX1150068
Sold Date 09/30/20
Style Colonial
Bedrooms 4
Full Baths 2
Half Baths 1
HOA Y/N N
Abv Grd Liv Area 2,128
Originating Board BRIGHT
Year Built 1966
Annual Tax Amount $6,437
Tax Year 2020
Lot Size 0.460 Acres
Acres 0.46
Property Description
Offers due Saturday the 29th @ 6pm. HURRY! This is a stunner!!! Completely renovated in 2017 this home located on a quiet cul-de-sac is simply gorgeous. Beautiful hardwood flooring and neutral paint throughout the house. Bright white kitchen with granite countertops and stainless steel appliances. Are we checking all the boxes?! But wait, there is so much more! The home has unique spaces and finishes on multiple levels. It offers plantation shutters, stunning staircase, vaulted living room, and sunken family room with views on the private yard. It lies on a flat treed half acre lot with a fully fenced in yard. The garage off the kitchen adds extra Costco storage, workbench and tons of room for 2 cars. The roof, major systems, everything is under 3 years old! It is located near George Washington's home Mount Vernon. Minutes away from Mount Vernon Country Club, George Washington Recreation Center, Fort Belvoir. 15 minutes to Old Town Alexandria down the beautiful George Washington parkway that runs parallel to the Potomac River. 14 Miles to Reagan National Airport, Crystal City (hello Amazon employees!). Just a little further to DC. We'll be active August 27th! Mark your calendar. It will sell quickly! Somebody is going to get very lucky.
Location
State VA
County Fairfax
Zoning 121
Rooms
Other Rooms Living Room, Dining Room, Primary Bedroom, Bedroom 2, Bedroom 3, Bedroom 4, Kitchen, Family Room, Sun/Florida Room, Recreation Room
Basement Unfinished, Walkout Level
Interior
Interior Features Ceiling Fan(s), Carpet, Wood Floors, Window Treatments, Primary Bath(s)
Hot Water Natural Gas
Heating Forced Air
Cooling Central A/C, Ceiling Fan(s)
Flooring Hardwood
Fireplaces Number 1
Fireplaces Type Gas/Propane
Equipment Built-In Microwave, Dishwasher, Disposal, Dryer, Icemaker, Refrigerator, Stove, Washer, Stainless Steel Appliances, Extra Refrigerator/Freezer, Water Heater
Furnishings No
Fireplace Y
Appliance Built-In Microwave, Dishwasher, Disposal, Dryer, Icemaker, Refrigerator, Stove, Washer, Stainless Steel Appliances, Extra Refrigerator/Freezer, Water Heater
Heat Source Natural Gas
Exterior
Exterior Feature Patio(s)
Parking Features Garage - Front Entry, Garage Door Opener
Garage Spaces 2.0
Water Access N
Roof Type Architectural Shingle
Accessibility None
Porch Patio(s)
Attached Garage 2
Total Parking Spaces 2
Garage Y
Building
Lot Description Cul-de-sac, Landscaping, Level, Rear Yard
Story 4
Sewer Public Sewer
Water Public
Architectural Style Colonial
Level or Stories 4
Additional Building Above Grade, Below Grade
Structure Type Dry Wall,9'+ Ceilings,Vaulted Ceilings
New Construction N
Schools
Elementary Schools Woodley Hills
Middle Schools Whitman
High Schools Mount Vernon
School District Fairfax County Public Schools
Others
Senior Community No
Tax ID 1101 20120044
Ownership Fee Simple
SqFt Source Assessor
Horse Property N
Special Listing Condition Standard
Read Less
Want to know what your home might be worth? Contact us for a FREE valuation!

Our team is ready to help you sell your home for the highest possible price ASAP

Bought with Ann Marie Wilson • KW Metro Center

GET MORE INFORMATION





