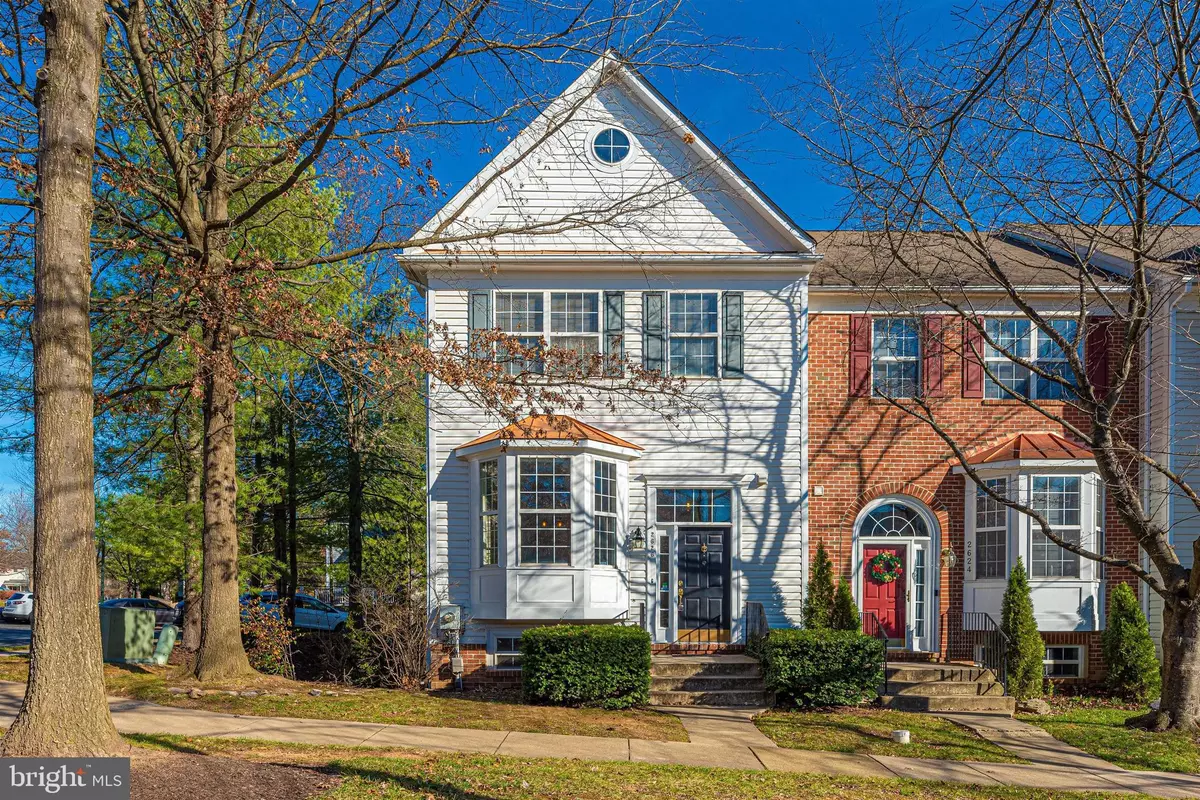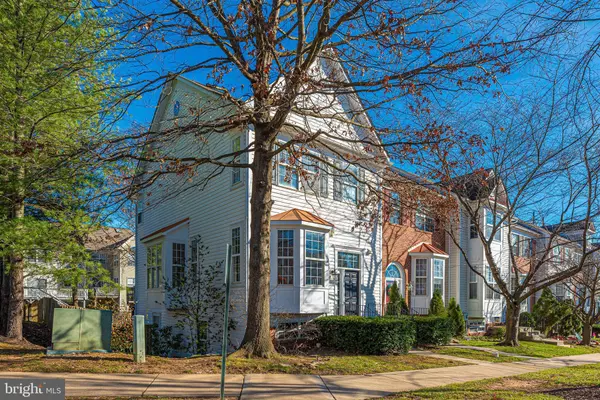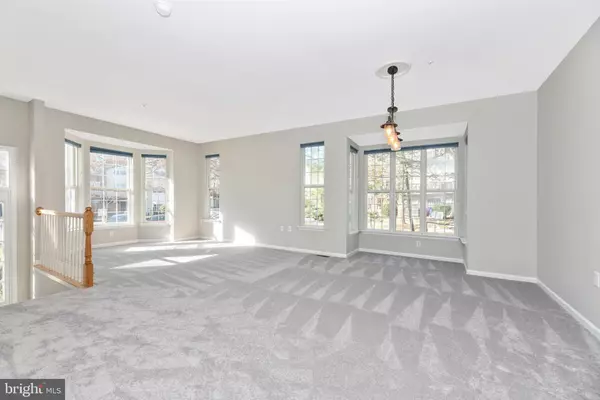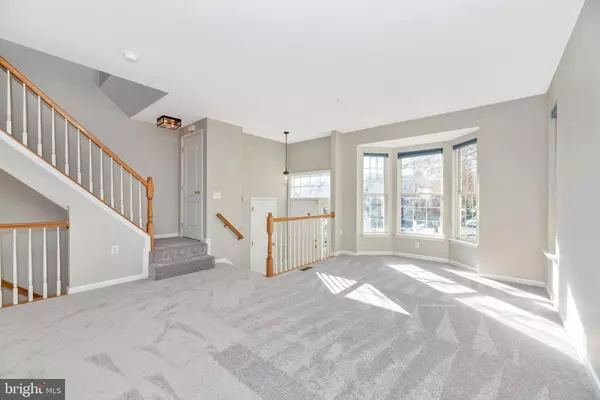$320,000
$320,000
For more information regarding the value of a property, please contact us for a free consultation.
2626 EVERLY DR S Frederick, MD 21701
4 Beds
4 Baths
2,114 SqFt
Key Details
Sold Price $320,000
Property Type Townhouse
Sub Type End of Row/Townhouse
Listing Status Sold
Purchase Type For Sale
Square Footage 2,114 sqft
Price per Sqft $151
Subdivision Tuscarora Knolls
MLS Listing ID MDFR273608
Sold Date 12/23/20
Style Colonial
Bedrooms 4
Full Baths 3
Half Baths 1
HOA Fees $107/mo
HOA Y/N Y
Abv Grd Liv Area 1,464
Originating Board BRIGHT
Year Built 1996
Annual Tax Amount $3,987
Tax Year 2021
Lot Size 3,069 Sqft
Acres 0.07
Property Description
IT'S READY! Come see this lovely three finished level end unit townhouse located in Tuscarora Knolls. The floorplan is open and light with its 9' ceilings and 2 bay windows on the main level and vaulted ceilings on the bedroom level. The interior has just been painted and new carpet installed. Renovated country kitchen has granite counters, stainless steel appliances, hardwood flooring and huge pantry. Sliding glass door walks out to large deck to easily take entertaining or dining outdoors. Primary bedroom has large walk in closet with ELFA adjustable shelving and full bath with garden tub and separate shower. Walkout lower level has 4th bedroom, full bath and family room with built ins. Sliding glass door leads to fenced backyard. Community amenities include pool, clubhouse, tot lots and walking paths. Easy access to major commuter routes, shopping and restaurants.
Location
State MD
County Frederick
Zoning R8
Rooms
Other Rooms Living Room, Dining Room, Primary Bedroom, Bedroom 2, Bedroom 3, Bedroom 4, Kitchen, Family Room, Bathroom 2, Bathroom 3, Primary Bathroom, Half Bath
Basement Walkout Level, Fully Finished, Windows
Interior
Interior Features Kitchen - Country, Kitchen - Eat-In, Pantry, Built-Ins, Carpet, Ceiling Fan(s), Combination Dining/Living, Crown Moldings, Floor Plan - Open, Primary Bath(s), Recessed Lighting, Soaking Tub, Sprinkler System, Stall Shower, Upgraded Countertops, Walk-in Closet(s), Wood Floors
Hot Water Natural Gas
Heating Forced Air
Cooling Central A/C, Ceiling Fan(s)
Flooring Hardwood, Carpet, Ceramic Tile
Equipment Dishwasher, Disposal, Dryer, Exhaust Fan, Icemaker, Oven/Range - Gas, Refrigerator, Stainless Steel Appliances, Washer, Water Heater
Window Features Bay/Bow,Transom,Skylights
Appliance Dishwasher, Disposal, Dryer, Exhaust Fan, Icemaker, Oven/Range - Gas, Refrigerator, Stainless Steel Appliances, Washer, Water Heater
Heat Source Natural Gas
Laundry Lower Floor
Exterior
Garage Spaces 2.0
Fence Rear
Amenities Available Club House, Common Grounds, Pool - Outdoor
Water Access N
Roof Type Shingle
Accessibility None
Total Parking Spaces 2
Garage N
Building
Lot Description Corner
Story 3
Sewer Public Sewer
Water Public
Architectural Style Colonial
Level or Stories 3
Additional Building Above Grade, Below Grade
Structure Type Vaulted Ceilings
New Construction N
Schools
Elementary Schools Walkersville
Middle Schools Walkersville
High Schools Walkersville
School District Frederick County Public Schools
Others
Senior Community No
Tax ID 1102198290
Ownership Fee Simple
SqFt Source Assessor
Special Listing Condition Standard
Read Less
Want to know what your home might be worth? Contact us for a FREE valuation!

Our team is ready to help you sell your home for the highest possible price ASAP

Bought with Billie Wright • HomeSmart

GET MORE INFORMATION





