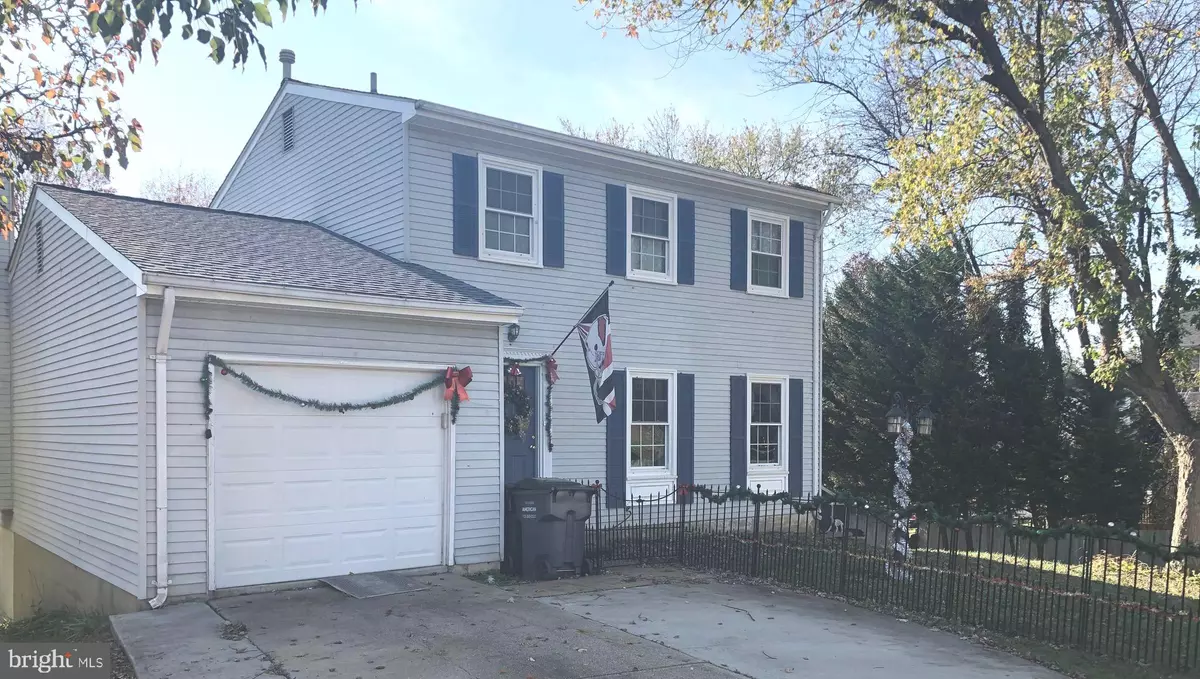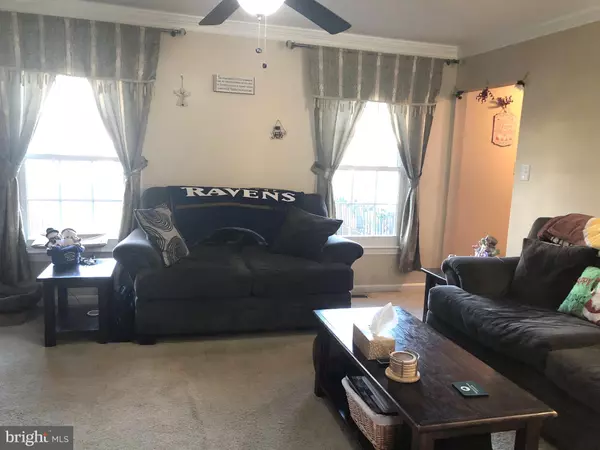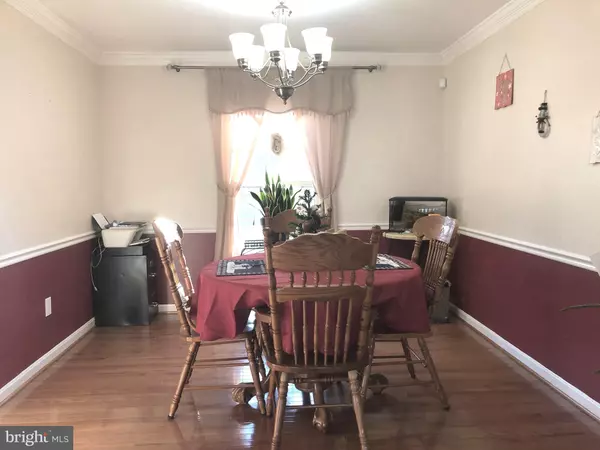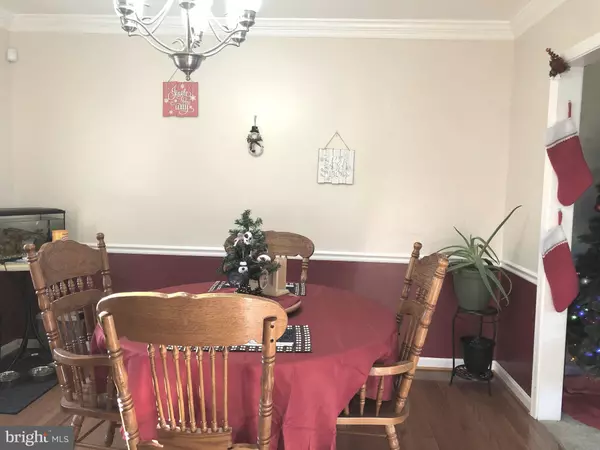$400,000
$399,900
For more information regarding the value of a property, please contact us for a free consultation.
13584 ADRIAN CT Woodbridge, VA 22191
4 Beds
4 Baths
2,308 SqFt
Key Details
Sold Price $400,000
Property Type Single Family Home
Sub Type Detached
Listing Status Sold
Purchase Type For Sale
Square Footage 2,308 sqft
Price per Sqft $173
Subdivision Pinewood Mill
MLS Listing ID VAPW510058
Sold Date 12/28/20
Style Colonial,Split Level,Traditional
Bedrooms 4
Full Baths 3
Half Baths 1
HOA Y/N N
Abv Grd Liv Area 1,508
Originating Board BRIGHT
Year Built 1981
Annual Tax Amount $4,053
Tax Year 2020
Lot Size 7,558 Sqft
Acres 0.17
Property Description
** Wonderfull three Level Colonial on a large Cul-de-Sac lot** ** Three Upper Level Bedrooms and two Upper Level Bathrooms** ** Lower Level has a real 4th bedroom with a Cedar Lined Closet** **New Roof ** **New HVAC** **Newer Windows** **New Hot Water Heater** **New Hardwood Floors in Foyer, Dining Room, Family Room** **Large Living Room has carpet** ** Tons of nature light in each room** **Kitchen is adjacent to Family room and also has new hardwood floors with sliding glass door waiting for your deck** **Fenced back yard offers plenty of space for entertainment ** **Lower Level Recreation Room has wet bar and cabinets with walkout into the backyard** **No HOA** **It is ready for the new owners** **Workshop in back yard has electrical circuits and is ready for your projects** **Second shed is ideal for storage and lawn equipment** **Don't let somebody else get your house**
Location
State VA
County Prince William
Zoning R6
Rooms
Basement Full
Interior
Hot Water Natural Gas
Heating Forced Air
Cooling Central A/C
Fireplaces Number 1
Heat Source Natural Gas
Exterior
Parking Features Garage - Front Entry
Garage Spaces 4.0
Water Access N
Accessibility None
Attached Garage 1
Total Parking Spaces 4
Garage Y
Building
Story 3
Sewer Public Sewer
Water Public
Architectural Style Colonial, Split Level, Traditional
Level or Stories 3
Additional Building Above Grade, Below Grade
New Construction N
Schools
Elementary Schools Featherstone
Middle Schools Rippon
High Schools Freedom
School District Prince William County Public Schools
Others
Senior Community No
Tax ID 8391-44-4042
Ownership Fee Simple
SqFt Source Assessor
Acceptable Financing Conventional, FHA, VA, VHDA, Cash
Listing Terms Conventional, FHA, VA, VHDA, Cash
Financing Conventional,FHA,VA,VHDA,Cash
Special Listing Condition Standard
Read Less
Want to know what your home might be worth? Contact us for a FREE valuation!

Our team is ready to help you sell your home for the highest possible price ASAP

Bought with Mohammed M Hoque • Samson Properties
GET MORE INFORMATION





