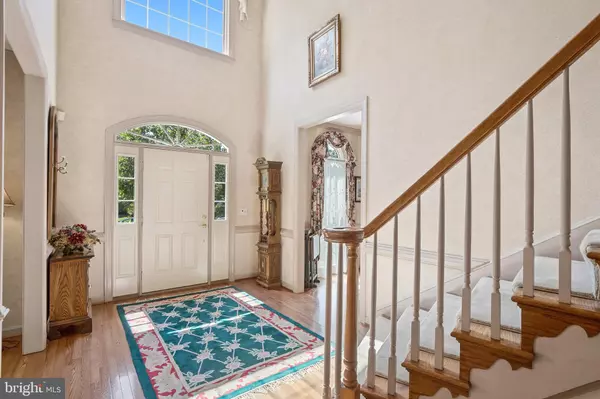$782,000
$782,000
For more information regarding the value of a property, please contact us for a free consultation.
6163 HIDDEN CANYON RD Centreville, VA 20120
4 Beds
5 Baths
4,001 SqFt
Key Details
Sold Price $782,000
Property Type Single Family Home
Sub Type Detached
Listing Status Sold
Purchase Type For Sale
Square Footage 4,001 sqft
Price per Sqft $195
Subdivision Pleasant Hill
MLS Listing ID VAFX1143428
Sold Date 08/28/20
Style Traditional
Bedrooms 4
Full Baths 4
Half Baths 1
HOA Fees $75/mo
HOA Y/N Y
Abv Grd Liv Area 4,001
Originating Board BRIGHT
Year Built 1989
Annual Tax Amount $8,934
Tax Year 2020
Lot Size 0.307 Acres
Acres 0.31
Property Description
Former Model Home in Sought after Virginia Run. Beautifully renovated kitchen with white cabinetry that include soft close drawers and pull outs, new appliances and butler s pantry with new cabinetry and granite. Main level with lovely hardwood floors, 9 ft ceilings, office with built ins, and relaxing sunroom with vaulted ceilings. Upstairs large master bedroom and sitting room with fireplace has cedar closets and spa bath. Three additional generously sized rooms upstairs, one with its own en suite bathroom. Finished basement is open with new paint and carpet. Relax on the quiet deck that backs to mature trees. Home has Sprinkler system and Pella windows. Community Amenities include a pool, swim team, tennis courts, tot lot, and walking trails. Convenient to 29, 66, and 28 and minutes to Bull Run Park!
Location
State VA
County Fairfax
Zoning 030
Rooms
Basement Fully Finished
Interior
Interior Features Ceiling Fan(s)
Hot Water Other
Heating Heat Pump(s)
Cooling Heat Pump(s)
Fireplaces Number 3
Equipment Built-In Microwave, Dryer, Disposal, Dishwasher, Cooktop, Humidifier, Refrigerator, Icemaker, Stove
Fireplace Y
Appliance Built-In Microwave, Dryer, Disposal, Dishwasher, Cooktop, Humidifier, Refrigerator, Icemaker, Stove
Heat Source Electric
Exterior
Parking Features Garage Door Opener
Garage Spaces 2.0
Water Access N
Accessibility None
Attached Garage 2
Total Parking Spaces 2
Garage Y
Building
Story 3
Sewer Public Sewer
Water Public
Architectural Style Traditional
Level or Stories 3
Additional Building Above Grade, Below Grade
New Construction N
Schools
School District Fairfax County Public Schools
Others
Senior Community No
Tax ID 0531 03050123
Ownership Fee Simple
SqFt Source Assessor
Special Listing Condition Standard
Read Less
Want to know what your home might be worth? Contact us for a FREE valuation!

Our team is ready to help you sell your home for the highest possible price ASAP

Bought with Damon A Nicholas • Coldwell Banker Realty

GET MORE INFORMATION





