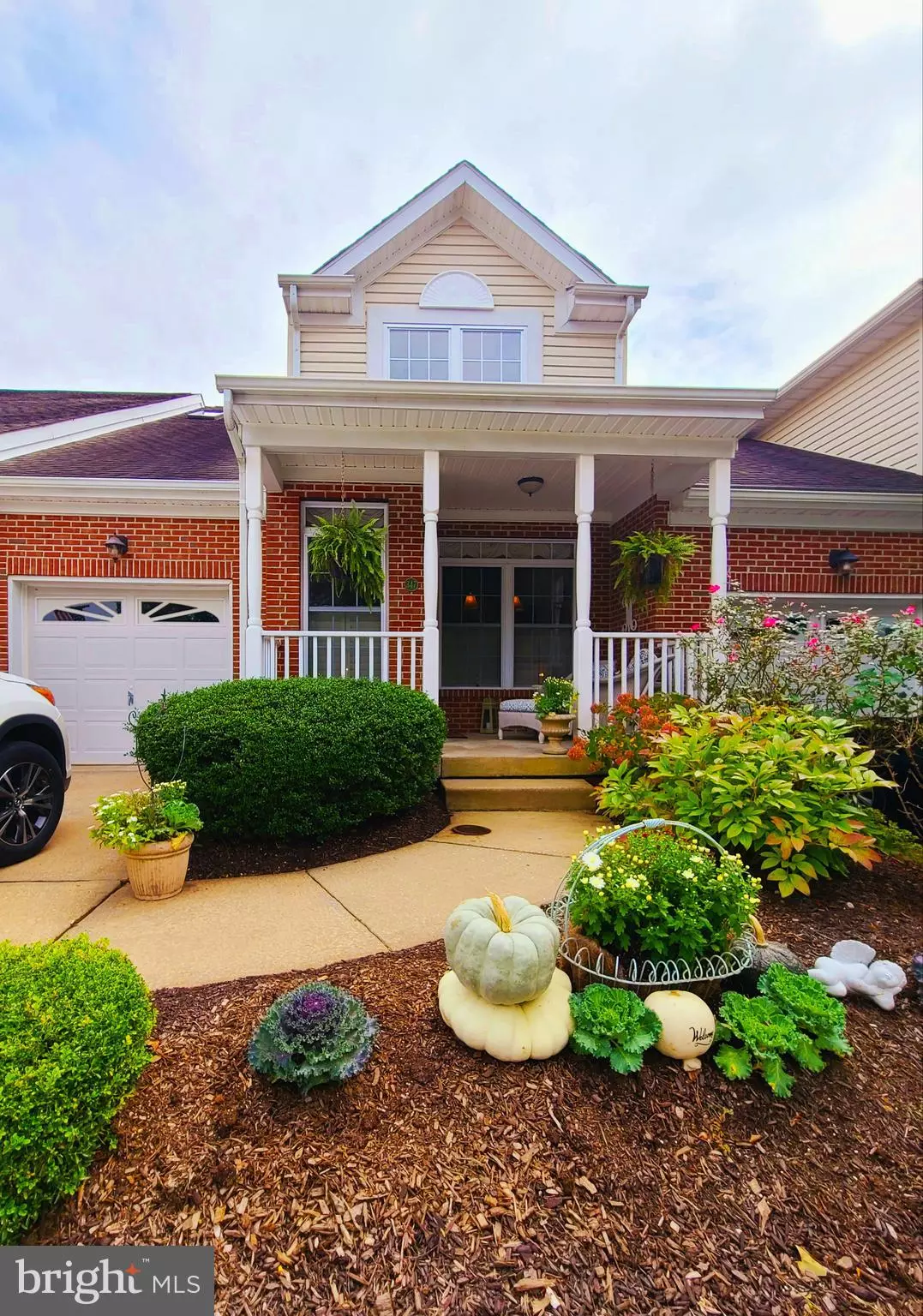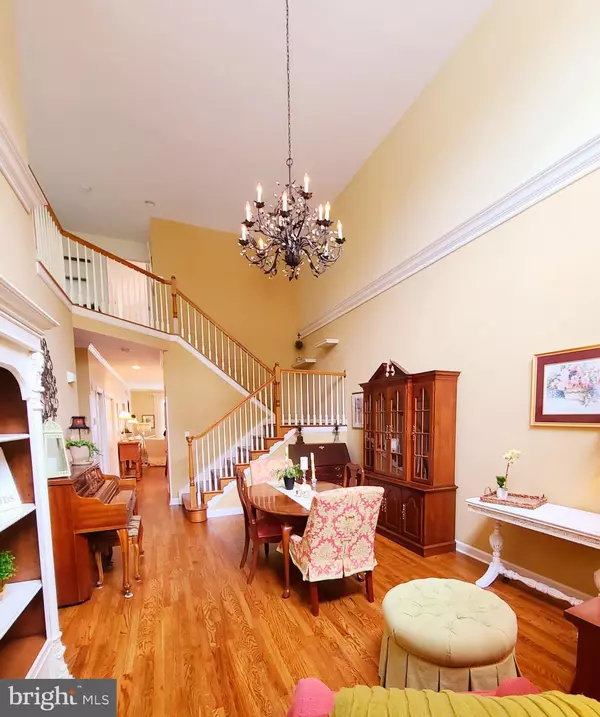$372,500
$364,900
2.1%For more information regarding the value of a property, please contact us for a free consultation.
347 REGIS FALLS AVE Wilmington, DE 19808
2 Beds
3 Baths
1,900 SqFt
Key Details
Sold Price $372,500
Property Type Townhouse
Sub Type Interior Row/Townhouse
Listing Status Sold
Purchase Type For Sale
Square Footage 1,900 sqft
Price per Sqft $196
Subdivision Little Falls Vill
MLS Listing ID DENC510084
Sold Date 12/11/20
Style Colonial
Bedrooms 2
Full Baths 2
Half Baths 1
HOA Fees $125/mo
HOA Y/N Y
Abv Grd Liv Area 1,900
Originating Board BRIGHT
Year Built 2003
Annual Tax Amount $3,765
Tax Year 2020
Lot Size 3,920 Sqft
Acres 0.09
Lot Dimensions 0.00 x 0.00
Property Description
Welcome home! This immaculate house offers two large bedrooms, two and a half baths plus a loft area. Walk in to a sun-filled two-story living space with re-finished hardwood that carries through an open main level. You'll love cooking in the kitchen that boasts a generous island with extra seating, stainless steel appliances, granite countertops and plenty of storage. And you'll never miss a thing, as adjacent is another living area with a corner gas fireplace and sliders to a private deck. A retractable awning allows for plenty of outdoor enjoyment. Or hang out on the front porch and catch the gorgeous sunset views. Main level bedroom includes custom molding, tray ceiling, loads of closet space and a luxurious bathroom with dual sinks, vanity, a comfort height toilet and heated seat. Upstairs is complete with a loft area that overlooks the living space below, a spacious second bedroom and another full bath. Head downstairs to a partial unfinished basement for ample storage. The finishes and abundant custom moldings throughout must be seen in person to be appreciated. Excellent opportunity to live in the quiet and desirable 55+ community of Little Falls Village.
Location
State DE
County New Castle
Area Elsmere/Newport/Pike Creek (30903)
Zoning ST
Rooms
Other Rooms Living Room, Kitchen, Bedroom 1, Loft
Basement Partial, Unfinished
Main Level Bedrooms 1
Interior
Interior Features Carpet, Ceiling Fan(s), Combination Kitchen/Living, Crown Moldings, Entry Level Bedroom, Family Room Off Kitchen, Floor Plan - Open, Kitchen - Island, Kitchen - Table Space, Skylight(s), Tub Shower, Stall Shower, Upgraded Countertops, Window Treatments, Wood Floors
Hot Water Natural Gas
Heating Heat Pump(s)
Cooling Central A/C
Flooring Hardwood, Carpet
Fireplaces Number 1
Fireplaces Type Gas/Propane
Equipment Built-In Microwave, Cooktop, Dishwasher, Disposal, Dryer, Icemaker, Oven - Wall, Refrigerator, Stainless Steel Appliances, Washer, Water Heater
Fireplace Y
Appliance Built-In Microwave, Cooktop, Dishwasher, Disposal, Dryer, Icemaker, Oven - Wall, Refrigerator, Stainless Steel Appliances, Washer, Water Heater
Heat Source Natural Gas
Laundry Main Floor
Exterior
Exterior Feature Deck(s), Porch(es)
Parking Features Garage - Front Entry, Garage Door Opener, Inside Access
Garage Spaces 2.0
Utilities Available Cable TV, Phone Available
Amenities Available Club House
Water Access N
View Garden/Lawn
Roof Type Asphalt
Accessibility None
Porch Deck(s), Porch(es)
Attached Garage 1
Total Parking Spaces 2
Garage Y
Building
Lot Description Backs to Trees
Story 2
Sewer Public Sewer
Water Public
Architectural Style Colonial
Level or Stories 2
Additional Building Above Grade, Below Grade
Structure Type Dry Wall,Cathedral Ceilings,9'+ Ceilings
New Construction N
Schools
High Schools Alexis I. Dupont
School District Red Clay Consolidated
Others
Pets Allowed Y
HOA Fee Include Common Area Maintenance,Lawn Maintenance,Recreation Facility,Snow Removal,Trash,Management
Senior Community Yes
Age Restriction 55
Tax ID 07-031.20-076
Ownership Fee Simple
SqFt Source Assessor
Security Features Security System,Smoke Detector
Acceptable Financing Cash, Conventional
Horse Property N
Listing Terms Cash, Conventional
Financing Cash,Conventional
Special Listing Condition Standard
Pets Allowed No Pet Restrictions
Read Less
Want to know what your home might be worth? Contact us for a FREE valuation!

Our team is ready to help you sell your home for the highest possible price ASAP

Bought with John Lawrence Crossan • BHHS Fox & Roach-Greenville

GET MORE INFORMATION





