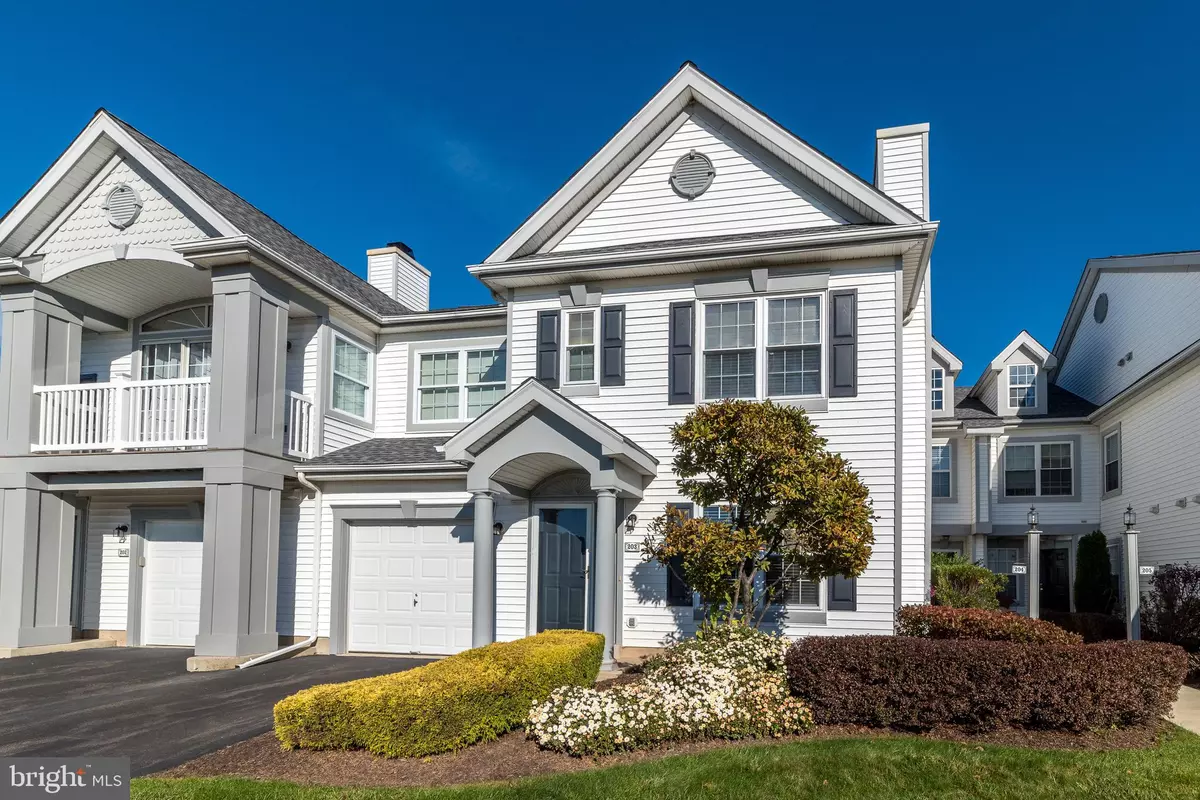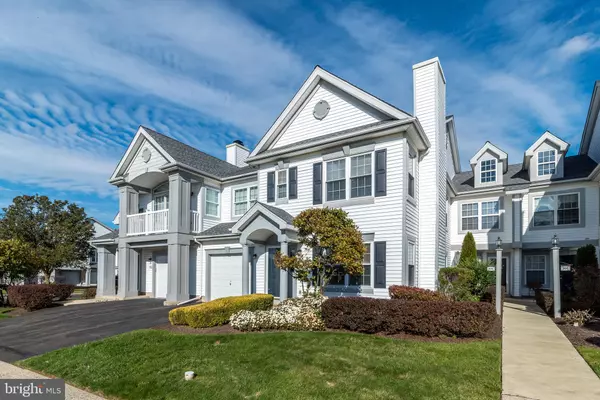$365,000
$365,000
For more information regarding the value of a property, please contact us for a free consultation.
203 CROSSROADS DRIVE Warminster, PA 18974
2 Beds
3 Baths
1,111 SqFt
Key Details
Sold Price $365,000
Property Type Townhouse
Sub Type Interior Row/Townhouse
Listing Status Sold
Purchase Type For Sale
Square Footage 1,111 sqft
Price per Sqft $328
Subdivision Country Crossing
MLS Listing ID PABU2038186
Sold Date 11/21/22
Style Traditional
Bedrooms 2
Full Baths 2
Half Baths 1
HOA Fees $250/mo
HOA Y/N Y
Abv Grd Liv Area 1,111
Originating Board BRIGHT
Year Built 1998
Annual Tax Amount $3,853
Tax Year 2022
Property Sub-Type Interior Row/Townhouse
Property Description
Here it is- your chance to move into the highly coveted Country Crossings townhome neighborhood. This home is ready and waiting for a new owner! It has as been carefully maintained, and it has been freshly painted- walls, ceilings and trim, and new carpet has been installed as well! An interior unit, it is filled with lots of natural light, and has a lovely front view of open space. The main level consists of an open floor plan, and includes the living room, dining area and kitchen, off of which is a powder room. There are wood floors and a gas fireplace, in the living and dining room, making for cozy evenings, with fall upon us and winter right around the corner! The Kitchen is very functional, with ample storage, quartz countertops, and a tiled backsplash. Upstairs you will find the primary bedroom, facing the front of the home, with a very large walk-in closet and full bathroom. Down the hall is a second full bathroom, laundry closet, and the second bedroom. A one car garage and driveway allow for two cars to be parked, with additional parking around the corner. The monthly HOA keeps the development in pristine condition, and includes snow & trash/recycling removal, lawn & common area maintenance, and roof & siding maintenance. With great shopping and dining less than 10 minutes away, and Central Bucks schools, this home is a great find! SHOWINGS START AT THE OPEN HOUSE ON SUNDAY, OCTOBER 23RD, FROM 1-4.
*Please note that some of the windows are due to be replaced as part of a warranty that will be extended to the new buyer. Contact the agent for these details, which are also outlined in the paperwork on the kitchen counter at the home.
Location
State PA
County Bucks
Area Warwick Twp (10151)
Zoning MF2
Rooms
Other Rooms Living Room, Bedroom 2, Kitchen, Bedroom 1, Laundry, Bathroom 1, Bathroom 2, Bathroom 3
Interior
Hot Water Natural Gas
Heating Forced Air
Cooling Central A/C
Flooring Carpet, Engineered Wood
Fireplaces Number 1
Fireplaces Type Gas/Propane
Furnishings No
Fireplace Y
Heat Source Natural Gas
Laundry Upper Floor
Exterior
Parking Features Garage - Front Entry, Garage Door Opener
Garage Spaces 2.0
Amenities Available None
Water Access N
Accessibility None
Attached Garage 1
Total Parking Spaces 2
Garage Y
Building
Story 2
Foundation Slab
Sewer Public Septic
Water Public
Architectural Style Traditional
Level or Stories 2
Additional Building Above Grade
Structure Type Dry Wall
New Construction N
Schools
Elementary Schools Warwick
Middle Schools Holicong
High Schools Central Bucks High School East
School District Central Bucks
Others
Pets Allowed Y
HOA Fee Include Common Area Maintenance,Lawn Maintenance,Snow Removal,Trash,Other
Senior Community No
Tax ID 51-014-533-394
Ownership Condominium
Horse Property N
Special Listing Condition Standard
Pets Allowed No Pet Restrictions
Read Less
Want to know what your home might be worth? Contact us for a FREE valuation!

Our team is ready to help you sell your home for the highest possible price ASAP

Bought with Melanie Henderson • RE/MAX 440 - Doylestown
GET MORE INFORMATION





