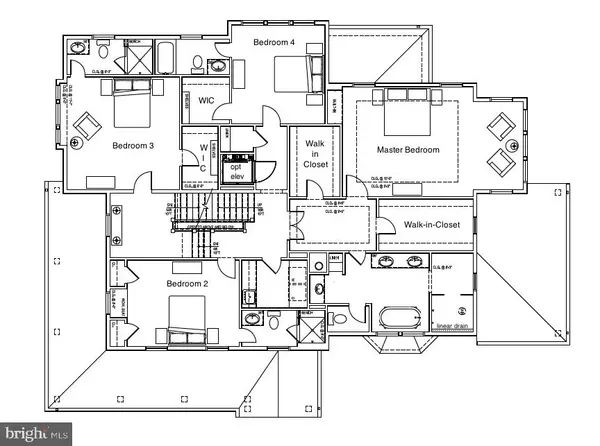$2,450,000
$2,450,000
For more information regarding the value of a property, please contact us for a free consultation.
5519 POLLARD RD Bethesda, MD 20816
6 Beds
7 Baths
6,517 SqFt
Key Details
Sold Price $2,450,000
Property Type Single Family Home
Sub Type Detached
Listing Status Sold
Purchase Type For Sale
Square Footage 6,517 sqft
Price per Sqft $375
Subdivision Springfield
MLS Listing ID MDMC692624
Sold Date 04/01/20
Style Traditional,Transitional,Farmhouse/National Folk,Colonial
Bedrooms 6
Full Baths 6
Half Baths 1
HOA Y/N N
Abv Grd Liv Area 5,147
Originating Board BRIGHT
Year Built 2020
Annual Tax Amount $7,152
Tax Year 2020
Lot Size 9,902 Sqft
Acres 0.23
Property Description
***Contact Carl Becker at Premier Properties to learn about new construction and off market opportunities: 301-873-3221*** This phenomenal custom home designed by GTM Architects blends traditional with transitional touches, all just steps to Westwood shopping center, Capital Crescent Trail and Woodacres Park. Custom finishes include 55" LaCanche double oven dual fuel range with pot filler, Woodharbor flush inset cabinets in quarter sawn white oak and simply white; coffee bar with retracting doors flanked by Miele column style fridge and freezer, two dishwashers, ten foot island, and beverage fridge with second sink in butlers pantry. The master bathroom is exceptional with floating vanities, twin shower heads plus wand, freestanding tub, heated floor, and separate make-up vanity with sink. Other details include ten foot ceilings on main level, exposed beams, custom built-ins in master bedroom and closets, gym with rubber floor and speakers, 4x8 wine cellar with glass door, multi room audio speakers, solid wide plank white oak hardwood floors, designer light fixtures, simulated dividing lite windows, and three story elevator included. Taxes not yet assessed.
Location
State MD
County Montgomery
Zoning R60
Direction South
Rooms
Basement Fully Finished, Windows
Interior
Interior Features Butlers Pantry, Elevator, Exposed Beams, Family Room Off Kitchen, Wet/Dry Bar, Wine Storage, Built-Ins, Recessed Lighting, Window Treatments, Wood Floors
Hot Water Natural Gas
Cooling Central A/C
Flooring Hardwood, Tile/Brick, Slate
Fireplaces Number 1
Fireplaces Type Gas/Propane
Fireplace Y
Heat Source Natural Gas, Electric
Laundry Upper Floor
Exterior
Exterior Feature Porch(es), Patio(s), Wrap Around
Garage Garage - Side Entry, Additional Storage Area, Oversized
Garage Spaces 2.0
Fence Wood, Rear
Utilities Available Fiber Optics Available, Under Ground
Waterfront N
Water Access N
Roof Type Architectural Shingle,Copper,Metal
Accessibility Elevator
Porch Porch(es), Patio(s), Wrap Around
Attached Garage 2
Total Parking Spaces 2
Garage Y
Building
Lot Description Corner, Level
Story Other
Foundation Active Radon Mitigation
Sewer Public Sewer
Water Public
Architectural Style Traditional, Transitional, Farmhouse/National Folk, Colonial
Level or Stories Other
Additional Building Above Grade, Below Grade
Structure Type Beamed Ceilings
New Construction Y
Schools
School District Montgomery County Public Schools
Others
Senior Community No
Tax ID 160700603192
Ownership Fee Simple
SqFt Source Assessor
Security Features Carbon Monoxide Detector(s),Sprinkler System - Indoor,Smoke Detector
Special Listing Condition Standard
Read Less
Want to know what your home might be worth? Contact us for a FREE valuation!

Our team is ready to help you sell your home for the highest possible price ASAP

Bought with Marc Fleisher • TTR Sotheby's International Realty

GET MORE INFORMATION





