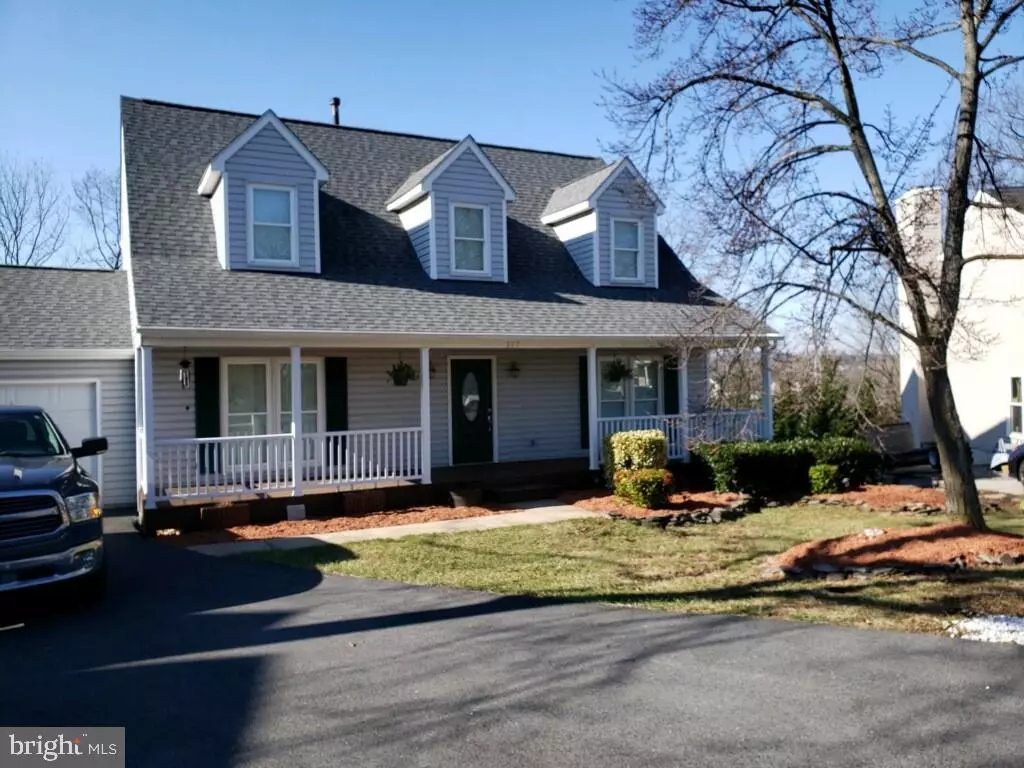$345,000
$345,000
For more information regarding the value of a property, please contact us for a free consultation.
317 PEMBRIDGE DR Winchester, VA 22602
3 Beds
3 Baths
2,319 SqFt
Key Details
Sold Price $345,000
Property Type Single Family Home
Sub Type Detached
Listing Status Sold
Purchase Type For Sale
Square Footage 2,319 sqft
Price per Sqft $148
Subdivision Pembridge Heights
MLS Listing ID VAFV161736
Sold Date 03/05/21
Style Cape Cod
Bedrooms 3
Full Baths 2
Half Baths 1
HOA Fees $4/ann
HOA Y/N Y
Abv Grd Liv Area 1,809
Originating Board BRIGHT
Year Built 1993
Annual Tax Amount $1,496
Tax Year 2019
Property Description
Welcome to your new home! Close to 81, Rt 50 and Rt 7, this location is a commuters dream! Nestled in the back of sought after Pembridge Heights, you will find this beautiful cape cod sitting on the edge of a cul-de-sac. Walk up to the oversized front porch where you can relax on your rocking chairs. Once inside you will find a formal dining room, family room, and beautifully updated kitchen with an oversized island, gas range, and stainless steel appliances. Ceramic tile and hardwood accent floor complete this kitchen's look! Upstairs includes a generous size master bedroom with on suite, two additional bedrooms and a full bath. Take a trip down to the basement complete with a full workshop area and unfinished storage space to include an additional 1000 sq ft of living space! So many options... such as an additional family room, a game room or even add a 4th bedroom to your home! As if all that wasn't enough, this home has updates galore! Long roof only 3 years old with 50 year warranty, all new windows and doors throughout the entire house, Trane heating and cooling unit only 4 years old, new garage door, hot water heater new last year. The back deck, front porch and fence are all in excellent condition and has been Thompson water sealed every year! The back yard has been extensively landscaped. You will feel the love that has been put into the home the moment you step through the door!
Location
State VA
County Frederick
Zoning RP
Rooms
Basement Full
Interior
Interior Features Carpet, Ceiling Fan(s), Dining Area, Family Room Off Kitchen, Kitchen - Gourmet, Kitchen - Island, Walk-in Closet(s), Window Treatments, Wood Floors, Chair Railings, Crown Moldings, Upgraded Countertops
Hot Water Natural Gas
Heating Forced Air
Cooling Central A/C
Flooring Ceramic Tile, Carpet, Hardwood
Equipment Built-In Microwave, Dishwasher, Disposal, Dryer, Microwave, Oven/Range - Gas, Refrigerator, Six Burner Stove, Stainless Steel Appliances, Washer, Water Heater
Appliance Built-In Microwave, Dishwasher, Disposal, Dryer, Microwave, Oven/Range - Gas, Refrigerator, Six Burner Stove, Stainless Steel Appliances, Washer, Water Heater
Heat Source Natural Gas
Exterior
Exterior Feature Deck(s), Porch(es)
Parking Features Garage Door Opener
Garage Spaces 1.0
Fence Fully
Water Access N
Accessibility None
Porch Deck(s), Porch(es)
Attached Garage 1
Total Parking Spaces 1
Garage Y
Building
Lot Description Cul-de-sac
Story 3
Sewer Public Sewer
Water Public
Architectural Style Cape Cod
Level or Stories 3
Additional Building Above Grade, Below Grade
New Construction N
Schools
School District Frederick County Public Schools
Others
Senior Community No
Tax ID 64A 11 2 93
Ownership Fee Simple
SqFt Source Assessor
Special Listing Condition Standard
Read Less
Want to know what your home might be worth? Contact us for a FREE valuation!

Our team is ready to help you sell your home for the highest possible price ASAP

Bought with Kristi D Cooper • ERA Oakcrest Realty, Inc.

GET MORE INFORMATION

