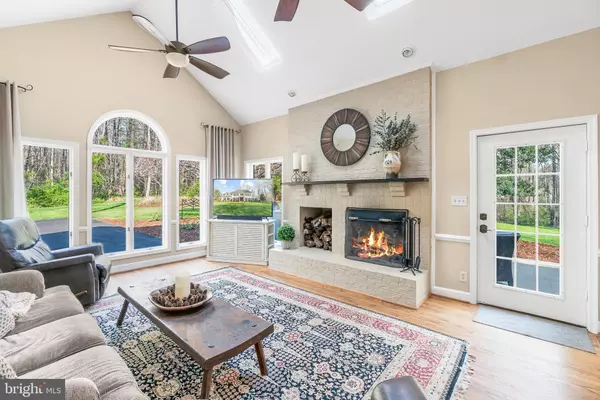$760,000
$749,900
1.3%For more information regarding the value of a property, please contact us for a free consultation.
20 ROSE HILL FARM DR Stafford, VA 22556
5 Beds
5 Baths
4,726 SqFt
Key Details
Sold Price $760,000
Property Type Single Family Home
Sub Type Detached
Listing Status Sold
Purchase Type For Sale
Square Footage 4,726 sqft
Price per Sqft $160
Subdivision Rose Hill Farms
MLS Listing ID VAST230922
Sold Date 05/17/21
Style French
Bedrooms 5
Full Baths 4
Half Baths 1
HOA Y/N N
Abv Grd Liv Area 3,464
Originating Board BRIGHT
Year Built 1991
Annual Tax Amount $5,010
Tax Year 2020
Lot Size 2.738 Acres
Acres 2.74
Property Description
Secluded, All-Brick French Provincial Beauty with Designer Renovations Throughout. Situated on 2.74 Sunny Acres, This Home is Surrounded by Trees and Woods. In Addition to the Attached 2-Car, Side-Load Garage, There is a Separate 2-Car Detached Garage at the Back of the Property. This Garage has its own Driveway Leading to Another Street... Great for a Car Enthusiast, Contractor, or Tinkerer. With Heating and Cooling, it Could Even be Converted to a Home Office, Home Learning Area, or Home Gym. There is also a 30' x 14' Carport Near the Back Garage. Back at the Main Quarters, You'll Find Many Tasteful Features. From the Grand Entry with 17' High Ceilings, You Can Access the Private Office with French Doors, and the Living Room. The Living Room and Formal Dining Room are each 26' Long and Connected with 2 Unique Arched Doorways. The Possibilities are Endless in These 2 Spacious Rooms.. The Owners Once Had a Full-Sized Pool Table in the Living Room! If You Love to Cook and Entertain, You'll Love the True Gourmet Kitchen with Thermador Stainless Steel Appliances, Including a Commercial-Depth 36" Gas Range with Griddle. There's a Large Island with Counter-Height Seating, Granite Countertops, 42" Maple Cabinetry, Marble Backsplash, Under-Cabinet Lighting, and a Kohler Porcelain Farmhouse Sink. The Kitchen with Bay Window Opens to the Family Room with Brick Hearth and the Best Wood-Burning Fireplace Ever! Off the Kitchen is the Laundry Room with Granite Counters, Stacked Washer and Dryer, Marble Backsplash, a Laundry Shoot, and a Door to the Main Garage. The Upper Level Features a Spacious Primary Bedroom and Gorgeous Primary Bathroom with Travertine Tile, Heated Floor, Custom Cabinetry, Quartz Counters, Jetted Tub, and Walk-In Closet with Private Vanity. Down the Hall from the Primary Bedroom are Three Bedrooms, One with a Private Bathroom, and the Other Two Bedrooms Sharing a Jack and Jill Bathroom. The Basement Features a Large Rec Room, a Custom Bar (with 2-Tiered Granite Countertops, Deep Bar Sink, and Refrigerator), a 5th Bedroom (NTC) with a Walk-In Closet, and a Large, Unfinished Storage Area with Built-In Shelving. Relax on the Back Patio Overlooking the Private Backyard Surrounded by Trees. Hardwood Floors Adorn the Main Level, Curved Staircase, and Upper Level Hallway. Improvements Include Completely Updated Gourmet Kitchen, Bathrooms, Fixtures, and Lighting. New Water Treatment Tank, Newly Paved Driveway, New Carpet in Primary Bedroom, and Freshly Painted Interior. Conveniently Located in North Stafford Just 10 Minutes to I-95. NO HOA! Garden Fountain Does Not Convey.
Location
State VA
County Stafford
Zoning A2
Rooms
Other Rooms Living Room, Dining Room, Primary Bedroom, Bedroom 2, Bedroom 3, Bedroom 4, Bedroom 5, Kitchen, Family Room, Foyer, Laundry, Other, Office, Recreation Room, Storage Room, Bathroom 1, Bathroom 2, Primary Bathroom
Basement Connecting Stairway, Improved, Outside Entrance, Partially Finished, Sump Pump, Walkout Stairs, Windows
Interior
Interior Features Attic, Breakfast Area, Carpet, Ceiling Fan(s), Chair Railings, Crown Moldings, Curved Staircase, Family Room Off Kitchen, Floor Plan - Open, Formal/Separate Dining Room, Kitchen - Gourmet, Kitchen - Island, Laundry Chute, Pantry, Primary Bath(s), Recessed Lighting, Skylight(s), Soaking Tub, Sprinkler System, Upgraded Countertops, Walk-in Closet(s), Water Treat System, Window Treatments, Wood Floors, Wet/Dry Bar
Hot Water Electric, 60+ Gallon Tank
Heating Heat Pump - Electric BackUp, Heat Pump(s), Zoned
Cooling Ceiling Fan(s), Central A/C, Heat Pump(s)
Flooring Carpet, Ceramic Tile, Hardwood, Heated
Fireplaces Number 1
Fireplaces Type Brick, Mantel(s), Screen, Wood
Equipment Built-In Microwave, Commercial Range, Dishwasher, Disposal, Dryer - Electric, Dryer - Front Loading, Dual Flush Toilets, Exhaust Fan, Icemaker, Oven - Self Cleaning, Oven/Range - Gas, Range Hood, Refrigerator, Stainless Steel Appliances, Washer - Front Loading, Washer/Dryer Stacked, Water Conditioner - Owned, Water Heater
Fireplace Y
Window Features Bay/Bow,Double Hung,Screens,Skylights
Appliance Built-In Microwave, Commercial Range, Dishwasher, Disposal, Dryer - Electric, Dryer - Front Loading, Dual Flush Toilets, Exhaust Fan, Icemaker, Oven - Self Cleaning, Oven/Range - Gas, Range Hood, Refrigerator, Stainless Steel Appliances, Washer - Front Loading, Washer/Dryer Stacked, Water Conditioner - Owned, Water Heater
Heat Source Electric
Laundry Main Floor
Exterior
Exterior Feature Patio(s)
Parking Features Garage - Side Entry, Garage Door Opener, Garage - Front Entry
Garage Spaces 4.0
Water Access N
Roof Type Asphalt
Accessibility None
Porch Patio(s)
Attached Garage 2
Total Parking Spaces 4
Garage Y
Building
Lot Description Backs to Trees, Level, Open, Partly Wooded, Private, Rear Yard, Secluded
Story 3
Foundation Slab, Crawl Space
Sewer Gravity Sept Fld, Septic < # of BR
Water Public Hook-up Available, Well
Architectural Style French
Level or Stories 3
Additional Building Above Grade, Below Grade
Structure Type 9'+ Ceilings,Cathedral Ceilings,Dry Wall
New Construction N
Schools
Elementary Schools Margaret Brent
Middle Schools Rodney Thompson
High Schools Mountain View
School District Stafford County Public Schools
Others
Pets Allowed N
Senior Community No
Tax ID 18-C- - -2
Ownership Fee Simple
SqFt Source Estimated
Security Features Electric Alarm,Monitored,Motion Detectors,Security System,Smoke Detector
Acceptable Financing Cash, Conventional, FHA, VA
Horse Property N
Listing Terms Cash, Conventional, FHA, VA
Financing Cash,Conventional,FHA,VA
Special Listing Condition Standard
Read Less
Want to know what your home might be worth? Contact us for a FREE valuation!

Our team is ready to help you sell your home for the highest possible price ASAP

Bought with Dominique W Zarow • KW Metro Center

GET MORE INFORMATION





