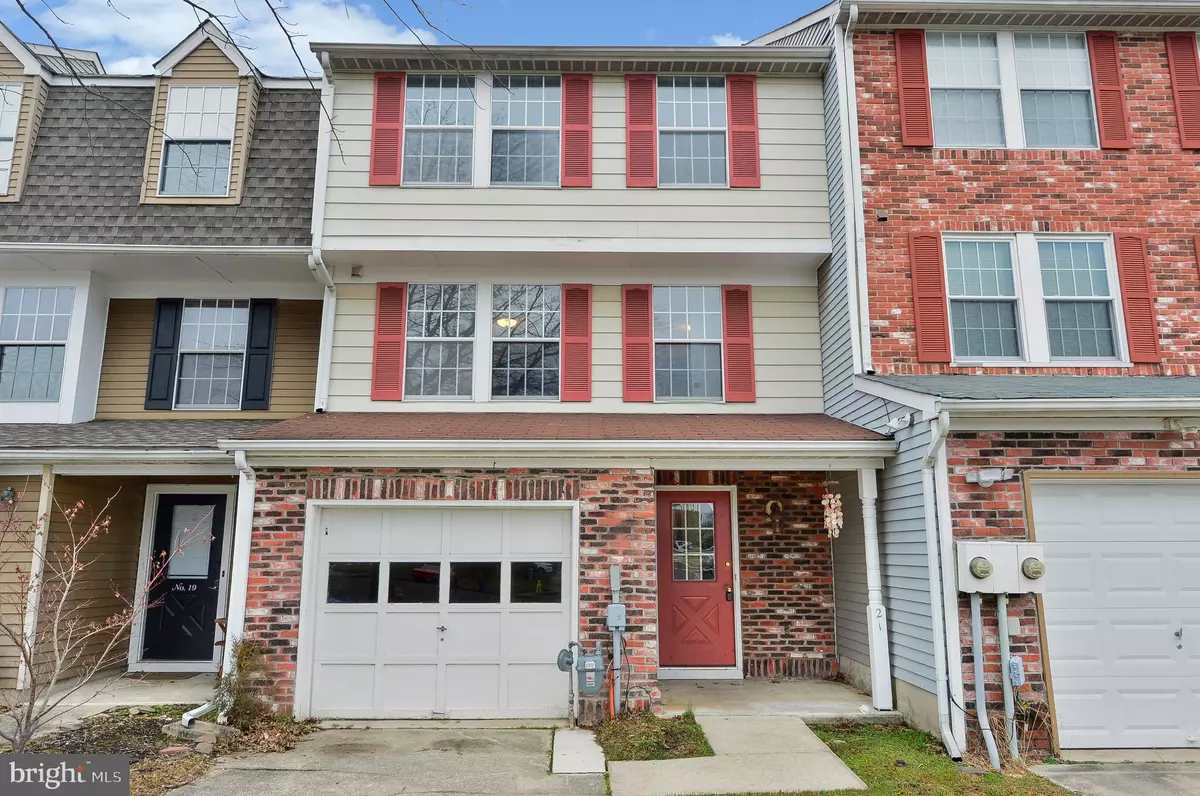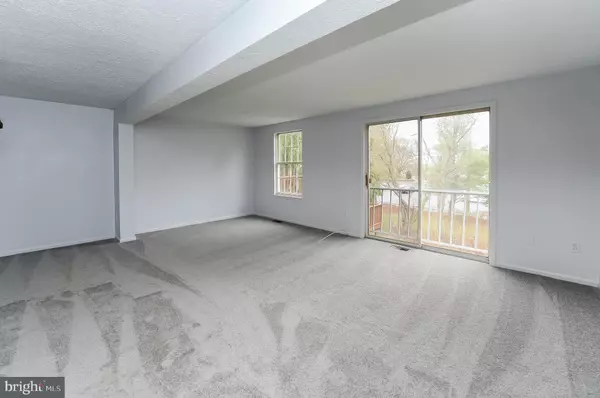$165,000
$175,000
5.7%For more information regarding the value of a property, please contact us for a free consultation.
21 REDWOOD CT Glassboro, NJ 08028
3 Beds
3 Baths
1,432 SqFt
Key Details
Sold Price $165,000
Property Type Townhouse
Sub Type Interior Row/Townhouse
Listing Status Sold
Purchase Type For Sale
Square Footage 1,432 sqft
Price per Sqft $115
Subdivision Olde Orchard
MLS Listing ID NJGL252968
Sold Date 06/22/20
Style Traditional
Bedrooms 3
Full Baths 2
Half Baths 1
HOA Y/N N
Abv Grd Liv Area 1,432
Originating Board BRIGHT
Year Built 1988
Annual Tax Amount $5,671
Tax Year 2019
Lot Size 2,919 Sqft
Acres 0.07
Lot Dimensions 0.00 x 0.00
Property Description
Why rent when you can own? This lovely 3 story townhome boasts all the amenities! Freshly carpeted and painted neutrally, this home offers generous room sizes throughout. The eat in kitchen features new flooring and plenty of counter and cabinet space and a large window overlooking the back yard. The living room and dining room feature new carpeting and plenty of room to relax and enjoy family time plus a powder room. The master bedroom features new carpet and a freshened up master bath with a new shower, dual flush toilet and new floor. Both the 2nd and 3rd bedroom have new carpet as well. The main bath has also received an update with a freshly reglazed bathtub, new toilet and new flooring. The walkout basement is ready to be finished and offers easy access to the backyard. Driveway parking plus a one car garage with inside access. Central air and heater replaced approximately 4 years ago. All this and so much more! Plus a One Year Home Warranty! This home is not to be missed.
Location
State NJ
County Gloucester
Area Glassboro Boro (20806)
Zoning R4
Rooms
Other Rooms Living Room, Dining Room, Primary Bedroom, Bedroom 2, Bedroom 3, Kitchen
Basement Walkout Stairs, Unfinished, Sump Pump
Interior
Interior Features Carpet, Kitchen - Eat-In, Primary Bath(s), Tub Shower
Heating Forced Air
Cooling Central A/C
Flooring Carpet, Vinyl
Equipment Dishwasher, Dryer, Dual Flush Toilets, Oven/Range - Gas, Refrigerator, Washer
Fireplace N
Appliance Dishwasher, Dryer, Dual Flush Toilets, Oven/Range - Gas, Refrigerator, Washer
Heat Source Natural Gas
Exterior
Parking Features Garage - Front Entry
Garage Spaces 1.0
Water Access N
Roof Type Shingle
Accessibility None
Attached Garage 1
Total Parking Spaces 1
Garage Y
Building
Lot Description Cul-de-sac
Story 2
Sewer Public Sewer
Water Public
Architectural Style Traditional
Level or Stories 2
Additional Building Above Grade, Below Grade
New Construction N
Schools
Elementary Schools Glassboro
Middle Schools Glassboro Intermediate
High Schools Glassboro H.S.
School District Glassboro Public Schools
Others
Senior Community No
Tax ID 06-00411 11-00017
Ownership Fee Simple
SqFt Source Assessor
Acceptable Financing Cash, Conventional, FHA, VA
Listing Terms Cash, Conventional, FHA, VA
Financing Cash,Conventional,FHA,VA
Special Listing Condition Standard
Read Less
Want to know what your home might be worth? Contact us for a FREE valuation!

Our team is ready to help you sell your home for the highest possible price ASAP

Bought with Kristen Hensley • Weichert Realtors-Mullica Hill

GET MORE INFORMATION





