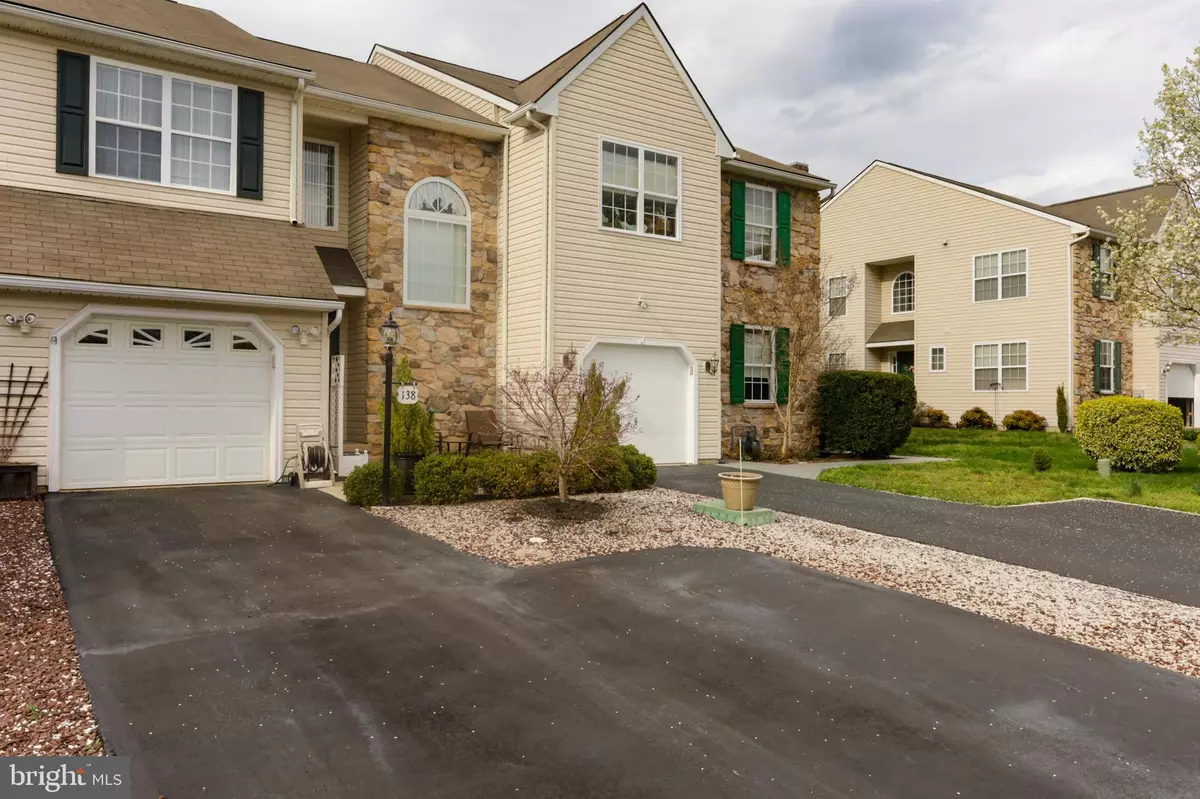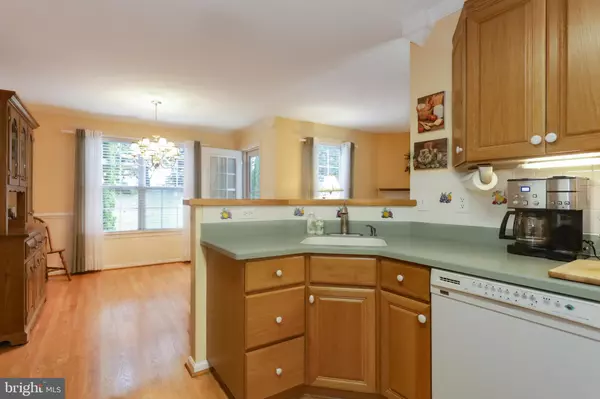$263,799
$264,000
0.1%For more information regarding the value of a property, please contact us for a free consultation.
138 LITTONDALE CT Middletown, DE 19709
3 Beds
3 Baths
1,725 SqFt
Key Details
Sold Price $263,799
Property Type Townhouse
Sub Type Interior Row/Townhouse
Listing Status Sold
Purchase Type For Sale
Square Footage 1,725 sqft
Price per Sqft $152
Subdivision Woods At Lakeside
MLS Listing ID DENC494858
Sold Date 06/30/20
Style Traditional
Bedrooms 3
Full Baths 2
Half Baths 1
HOA Y/N N
Abv Grd Liv Area 1,725
Originating Board BRIGHT
Year Built 2001
Annual Tax Amount $2,272
Tax Year 2019
Lot Size 3,049 Sqft
Acres 0.07
Lot Dimensions 24.00 x 120.00
Property Description
You are sure to be impressed by all of the amazing amenities this gem of a home has to offer. The welcoming front door opens into the stately foyer with a vaulted ceiling and well appointed chandelier. Continue into the spacious and comfortable living room with a cozy fireplace and attractive wood mantle. There are many options here for you to arrange your furnishings and decor how you wish and there is also a useful ceiling fan and bright window that fills the space with natural light and decorative moldings. This room ideally opens to the kitchen and dining areas which is a desirable design feature you will enjoy. The eat-in kitchen features include gas cooking, countertop with beveled edge, cabinets with decorative moldings, newer convection oven, tile backsplash, overhead light and ceiling fan. This room is spacious with a lot of counter and cabinet space for storage. The dining room has a lot of elegant touches that include crown molding with decorative corners, a bright double window that overlooks the treeline and wall paper that gives the look of beadboard. Other impressive features on this living level include the handy coat closet with built-in shelving, vaulted foyer entrance, garage access and the useful powder room with a raised, water efficiency toilet. Continue upstairs where you will find newer, neutral carpet that is in great shape all along this living level. The washer and dryer hook ups are on this level as well which you will surely appreciate. The master bedroom hosts a vaulted ceiling, handy ceiling fan, a spacious walk-in closet and pampering bath with a double sink vanity, a double sided sliding mirrored medicine cabinet and a stall shower with two seats. The additional bedrooms are generously sized with bright double windows, ceiling fans and large closets with ample storage space. The hallway here accesses another full bathroom with a modular tub unit and a linen closet for you to put to good use. You will surely notice the incredible amount of sunlight that fills the space here through the large, decorative windows. There is still so much more for you to fall in love with on this home tour as you step down into the basement where you fill find a storage closet and a useful workshop area. There are even built-in cubbies for surround sound; the possibilities are endless here. Bonus features to note here are the newer gas heater, gas hot water and A/C systems. The backyard is yet another true bonus feature of this beautiful home with its spacious back deck that may be the largest in the community, brick patio, and peaceful tree line. The cherry on top is that this home is located in the Appoquinimink School District and only moments from downtown, shopping, restaurants and so much more.
Location
State DE
County New Castle
Area South Of The Canal (30907)
Zoning 23R-3
Rooms
Other Rooms Living Room, Dining Room, Primary Bedroom, Bedroom 2, Bedroom 3, Kitchen
Basement Full, Heated, Workshop
Interior
Interior Features Breakfast Area, Carpet, Ceiling Fan(s), Combination Dining/Living, Combination Kitchen/Dining, Crown Moldings, Dining Area, Family Room Off Kitchen, Floor Plan - Traditional, Kitchen - Eat-In, Kitchen - Table Space, Primary Bath(s), Stall Shower, Walk-in Closet(s), Tub Shower
Hot Water Natural Gas
Heating Forced Air
Cooling Central A/C
Flooring Carpet, Ceramic Tile, Hardwood, Laminated
Fireplaces Number 1
Fireplaces Type Mantel(s), Gas/Propane
Equipment Built-In Range, Dishwasher, Disposal, Microwave, Oven - Self Cleaning, Oven/Range - Gas, Refrigerator, Washer/Dryer Hookups Only
Fireplace Y
Appliance Built-In Range, Dishwasher, Disposal, Microwave, Oven - Self Cleaning, Oven/Range - Gas, Refrigerator, Washer/Dryer Hookups Only
Heat Source Natural Gas
Laundry Upper Floor, Hookup
Exterior
Parking Features Garage - Front Entry, Inside Access
Garage Spaces 3.0
Utilities Available Cable TV, Natural Gas Available
Water Access N
View Trees/Woods
Roof Type Shingle,Pitched
Accessibility None
Attached Garage 1
Total Parking Spaces 3
Garage Y
Building
Lot Description Backs to Trees, Landscaping, Rear Yard
Story 3
Sewer Public Sewer
Water Public
Architectural Style Traditional
Level or Stories 3
Additional Building Above Grade, Below Grade
Structure Type Dry Wall,Vaulted Ceilings
New Construction N
Schools
School District Appoquinimink
Others
Senior Community No
Tax ID 23-011.00-307
Ownership Fee Simple
SqFt Source Assessor
Acceptable Financing Cash, Conventional, FHA, VA
Listing Terms Cash, Conventional, FHA, VA
Financing Cash,Conventional,FHA,VA
Special Listing Condition Standard
Read Less
Want to know what your home might be worth? Contact us for a FREE valuation!

Our team is ready to help you sell your home for the highest possible price ASAP

Bought with Andrew Parag IV • BHHS Fox & Roach-Christiana
GET MORE INFORMATION





