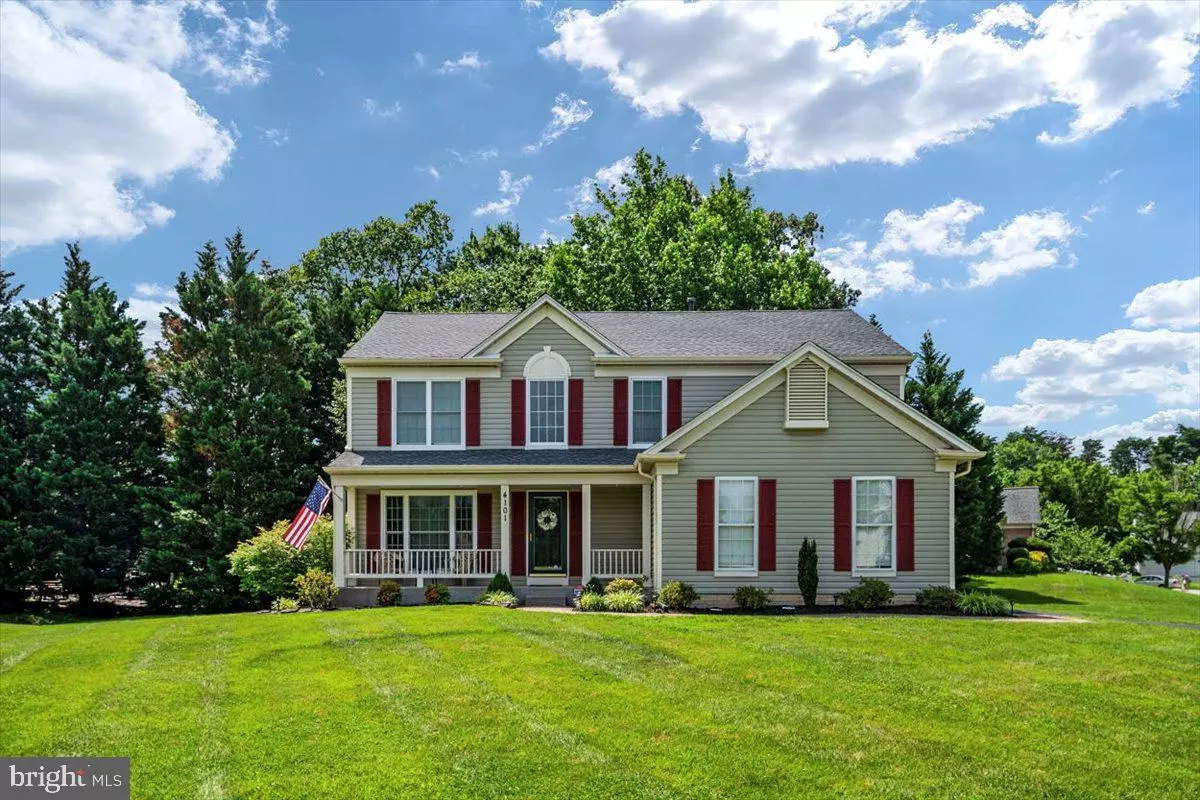$645,000
$645,000
For more information regarding the value of a property, please contact us for a free consultation.
8010 MIDDLEBURY DR Pasadena, MD 21122
4 Beds
4 Baths
3,304 SqFt
Key Details
Sold Price $645,000
Property Type Single Family Home
Sub Type Detached
Listing Status Sold
Purchase Type For Sale
Square Footage 3,304 sqft
Price per Sqft $195
Subdivision Middlebury
MLS Listing ID MDAA2037230
Sold Date 08/26/22
Style Colonial
Bedrooms 4
Full Baths 2
Half Baths 2
HOA Fees $15
HOA Y/N Y
Abv Grd Liv Area 2,404
Originating Board BRIGHT
Year Built 1998
Annual Tax Amount $5,054
Tax Year 2021
Lot Size 0.405 Acres
Acres 0.4
Property Sub-Type Detached
Property Description
Beautiful Colonial Home located on a Corner Lot in sought after Middlebury Community. Welcome to this well maintained Home featuring 4 Bedrooms, 2 Full Baths, 2 Half Baths with Finished Basement. Upon entering the Home you are greeted by a stunning staircase and 2 Story Foyer. Kitchen/Family Room Combination with Eat-In Kitchen and Cozy Family Room Gas Fireplace is perfect for Family and Entertainment. Lovely Formal Dining & Formal Living Room for intimate entertaining. From the Kitchen you can also enjoy the large rear deck just simply open the French Doors or walk down to the Paver Patio great for Grilling and a Fire Pit. Upper Level offers 4 Generous Size Bedrooms which includes Primary Bedroom with Cathedral Ceilings, Walk-In Closet and En-Suite Bathroom with a Soaking Tub, Walk-In Shower and Dual Sinks. 3 Additional Bedrooms offering J&J Full Bathroom with Dual Sinks. Upper Level Laundry Room. Head Down to the Basement and enjoy the Large Living Space great for Everyone which includes a Recreational Area, Wet Bar, Half Bath, Large Storage Room and Access to the the Rear Yard. Oversized Side Loading 2 Car Garage with Ample Driveway Parking. Shed 20x12. Blue Ribbon School - Roof 2019, HVAC 2019 and New Windows 2021. NOTE: The Label/Mailing Address for this Home is 4101 Middlebury Ct. Nearby Compass Golf Course, Local Parks, Marinas on Rock Creek and Bodkin. Easy commute to RT100 , Annapolis and Baltimore Areas.
Location
State MD
County Anne Arundel
Zoning R2
Rooms
Other Rooms Living Room, Dining Room, Primary Bedroom, Bedroom 2, Bedroom 3, Bedroom 4, Kitchen, Family Room, Laundry, Bathroom 2, Bathroom 3, Primary Bathroom
Basement Fully Finished, Daylight, Partial, Interior Access, Rear Entrance, Sump Pump, Walkout Stairs, Connecting Stairway, Other
Interior
Interior Features Combination Dining/Living, Combination Kitchen/Living, Crown Moldings, Family Room Off Kitchen, Kitchen - Eat-In, Primary Bath(s), Recessed Lighting, Soaking Tub, Tub Shower, Stall Shower, Walk-in Closet(s), Wet/Dry Bar, Window Treatments, Wood Floors, Carpet, Ceiling Fan(s)
Hot Water Natural Gas
Heating Heat Pump(s)
Cooling Central A/C
Flooring Carpet, Hardwood
Fireplaces Number 1
Fireplaces Type Gas/Propane, Mantel(s)
Equipment Oven/Range - Gas, Six Burner Stove, Built-In Microwave, Disposal, Refrigerator, Dishwasher
Fireplace Y
Window Features Energy Efficient,Screens
Appliance Oven/Range - Gas, Six Burner Stove, Built-In Microwave, Disposal, Refrigerator, Dishwasher
Heat Source Natural Gas, Electric
Laundry Upper Floor
Exterior
Exterior Feature Deck(s), Patio(s)
Parking Features Garage - Side Entry, Inside Access, Oversized, Garage Door Opener
Garage Spaces 6.0
Amenities Available Tot Lots/Playground
Water Access N
Roof Type Architectural Shingle
Accessibility 2+ Access Exits
Porch Deck(s), Patio(s)
Attached Garage 2
Total Parking Spaces 6
Garage Y
Building
Lot Description Corner, Cleared, Backs to Trees, Front Yard, Rear Yard
Story 2
Foundation Concrete Perimeter
Sewer Public Sewer
Water Public
Architectural Style Colonial
Level or Stories 2
Additional Building Above Grade, Below Grade
New Construction N
Schools
Elementary Schools Fort Smallwood
Middle Schools Chesapeake Bay
High Schools Chesapeake
School District Anne Arundel County Public Schools
Others
HOA Fee Include Common Area Maintenance,Management
Senior Community No
Tax ID 020356690091963
Ownership Fee Simple
SqFt Source Assessor
Special Listing Condition Standard
Read Less
Want to know what your home might be worth? Contact us for a FREE valuation!

Our team is ready to help you sell your home for the highest possible price ASAP

Bought with Ann R Pease • Keller Williams Flagship of Maryland
GET MORE INFORMATION





