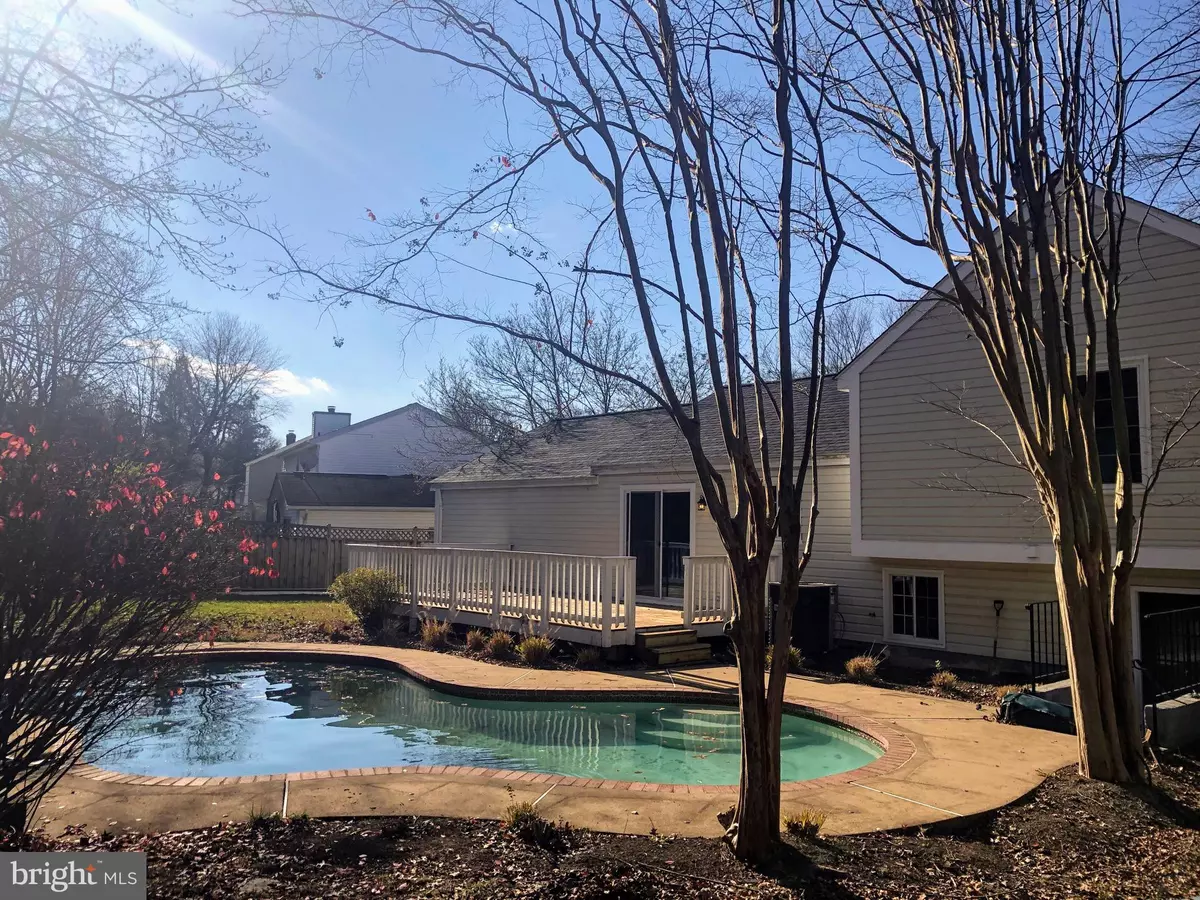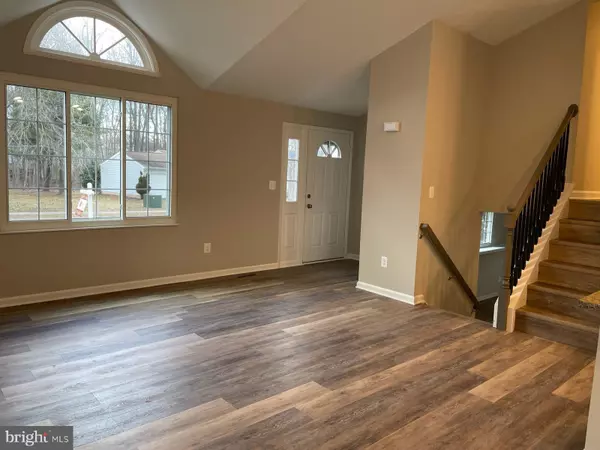$640,000
$624,900
2.4%For more information regarding the value of a property, please contact us for a free consultation.
5215 RUSHBROOK DR Centreville, VA 20120
3 Beds
3 Baths
1,340 SqFt
Key Details
Sold Price $640,000
Property Type Single Family Home
Sub Type Detached
Listing Status Sold
Purchase Type For Sale
Square Footage 1,340 sqft
Price per Sqft $477
Subdivision Cabells Mill
MLS Listing ID VAFX1170662
Sold Date 03/09/21
Style Split Level
Bedrooms 3
Full Baths 2
Half Baths 1
HOA Fees $10/ann
HOA Y/N Y
Abv Grd Liv Area 1,040
Originating Board BRIGHT
Year Built 1985
Annual Tax Amount $5,299
Tax Year 2020
Lot Size 8,683 Sqft
Acres 0.2
Property Description
OPEN HOUSE CXLD COMPLETELY RENOVATED INSIDE AND OUT...APPROX 1400 SQ FT OF GORGEOUSNESS...NEW ROOF, 3 BDRMS. 2.5 BATHS. 2 CAR GARAGE WITH NEW OPENERS, NEW SIDING/TYVEK WRAP AS WELL AS EXTERIOR LIGHTING , SHUTTERS AND LANDSCAPING, INSIDE ALL NEW LAYOUT, NEW FLOORING, NEW KITCHEN WITH GRANITE, SUBWAY TILE BACKSPLASH, NEW STAINLESS UPGRADED APPLIANCES INC STATE OF THE ART STAINLESS W/D WITH BUILT IN STEAMER , SOFT CLOSE CABINETS, COMPOSITE WATERPROOF LUXURY VINYL FLOORS IN ENTIRE HOME, CATHEDRAL CLGS IN LIVING, DINING AND KITCHEN, LARGE DECK OVERLOOKING IN GROUND POOL, NEW BATHS WITH GRANITE HIGHTOP COUNTERS, NEW HVAC, SEPARATE LAUNDRY ROOM, FAMILY ROOM WITH FIREPLACE, HALF BATH, FULL WINDOWS, DOOR TO POOL AND STORAGE...AND MORE! INGROUND POOL WITH COVER AND NEW PUMP/NEW FILTER/CLEANED AND SERVICED DEC 2020, FENCED YARD AND SO MUCH MORE! MOVE QUICK ON THIS ONE. LOCATED IN A POPULAR NEIGHBORHOOD NEAR EVERY MAJOR ROAD AND GREAT PARKS!
Location
State VA
County Fairfax
Zoning 131
Rooms
Basement Daylight, Full, English, Fully Finished, Outside Entrance, Rear Entrance, Walkout Stairs, Windows
Main Level Bedrooms 3
Interior
Hot Water Electric
Heating Heat Pump(s)
Cooling Central A/C
Fireplaces Number 1
Heat Source Electric
Exterior
Parking Features Garage - Front Entry
Garage Spaces 2.0
Fence Rear
Water Access N
Accessibility None
Attached Garage 2
Total Parking Spaces 2
Garage Y
Building
Story 3
Sewer Public Sewer
Water Public
Architectural Style Split Level
Level or Stories 3
Additional Building Above Grade, Below Grade
New Construction N
Schools
School District Fairfax County Public Schools
Others
Senior Community No
Tax ID 0542 04 0179
Ownership Fee Simple
SqFt Source Assessor
Special Listing Condition Standard
Read Less
Want to know what your home might be worth? Contact us for a FREE valuation!

Our team is ready to help you sell your home for the highest possible price ASAP

Bought with yalcin zabun • Pearson Smith Realty, LLC

GET MORE INFORMATION





