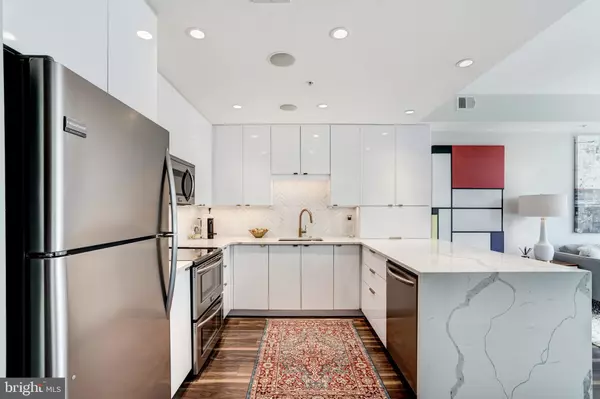$553,000
$564,900
2.1%For more information regarding the value of a property, please contact us for a free consultation.
460 NEW YORK AVE NW #801 Washington, DC 20001
1 Bed
1 Bath
690 SqFt
Key Details
Sold Price $553,000
Property Type Condo
Sub Type Condo/Co-op
Listing Status Sold
Purchase Type For Sale
Square Footage 690 sqft
Price per Sqft $801
Subdivision Mount Vernon
MLS Listing ID DCDC476998
Sold Date 10/02/20
Style Contemporary
Bedrooms 1
Full Baths 1
Condo Fees $533/mo
HOA Y/N N
Abv Grd Liv Area 690
Originating Board BRIGHT
Year Built 2015
Annual Tax Amount $3,617
Tax Year 2019
Property Description
Stunning light-filled 8th floor condo (incl. PARKING & STORAGE) highlighted by wide plank flooring throughout and a European kitchen design featuring upgraded Calcutta Gold Marble backsplash, Calacatta Classique 3cm thick quartz countertops, LED under cabinet lighting, under cabinet plug molding outlets, soft-close cabinets with ample storage, and hideaway work-from-home monitor storage. All recessed LED lighting, in-ceiling Polk Audio speakers with Sonos integration, Nest thermostat, and Z-Wave compatible dimmer switches. Living Room includes sleek privacy blinds and access to your own private balcony with panoramic city views. Bathroom features honed marble tile with quartz countertop. All Grohe and Hansgrohe fixtures. Shower has thermostatic mixing valve, separately-controlled overhead shower and hand-held angle shower head, Kohler speaker tiles with Sonos integration, and Z-Wave compatible dimmer switches. Roomy bedroom has in-unit front-loading laundry, blackout shades, and two closets with custom closet shelving. Garage parking and storage unit are included. 460NYA has a full 11th floor Sky Lounge featuring bar seating, billiard room, Wi-Fi app access control to five TVs that will interact with Verizon cable, Roku, or AppleTV. An outdoor patio with fire pit, gas grill, and lounge area. Concierge, secure access, bike storage, pet-friendly, and professionally managed building. 24/7 Safeway, VIDA Fitness across the street, along with a long list of neighborhood restaurants. Metro access at Gallery Place or Mt. Vernon Square with direct access to Amazon HQ2. Curbed rated as one of DC's most walkable, bike-friendly neighborhoods. 97/100 walk score. Copy past link to the right for 3D tour:https://my.matterport.com/show/?m=GLfruYC9z1G&mls=1
Location
State DC
County Washington
Zoning D-4-R
Rooms
Main Level Bedrooms 1
Interior
Interior Features Combination Kitchen/Dining, Dining Area, Floor Plan - Open, Kitchen - Island, Primary Bath(s), Pantry, Recessed Lighting, Stall Shower, Upgraded Countertops, Walk-in Closet(s)
Hot Water Electric
Heating Forced Air, Central, Programmable Thermostat
Cooling Central A/C, Programmable Thermostat
Flooring Hardwood
Equipment Built-In Microwave, Cooktop, Dishwasher, Disposal, Dryer - Electric, Dryer - Front Loading, Dual Flush Toilets, Energy Efficient Appliances, Exhaust Fan, Freezer, Icemaker, Microwave, Oven - Self Cleaning, Oven/Range - Electric, Range Hood, Refrigerator, Stainless Steel Appliances, Stove, Washer, Washer - Front Loading, Washer/Dryer Stacked, Water Heater, Water Heater - High-Efficiency
Appliance Built-In Microwave, Cooktop, Dishwasher, Disposal, Dryer - Electric, Dryer - Front Loading, Dual Flush Toilets, Energy Efficient Appliances, Exhaust Fan, Freezer, Icemaker, Microwave, Oven - Self Cleaning, Oven/Range - Electric, Range Hood, Refrigerator, Stainless Steel Appliances, Stove, Washer, Washer - Front Loading, Washer/Dryer Stacked, Water Heater, Water Heater - High-Efficiency
Heat Source Electric
Exterior
Parking Features Basement Garage
Garage Spaces 1.0
Parking On Site 1
Amenities Available Bar/Lounge, Billiard Room, Concierge, Elevator, Party Room, Reserved/Assigned Parking, Security
Water Access N
Accessibility Other
Total Parking Spaces 1
Garage N
Building
Story 1
Unit Features Hi-Rise 9+ Floors
Sewer Public Sewer
Water Public
Architectural Style Contemporary
Level or Stories 1
Additional Building Above Grade, Below Grade
Structure Type 9'+ Ceilings,Dry Wall
New Construction N
Schools
School District District Of Columbia Public Schools
Others
Pets Allowed Y
HOA Fee Include Common Area Maintenance,Custodial Services Maintenance,Ext Bldg Maint,Lawn Care Front,Lawn Care Side,Lawn Maintenance,Management,Recreation Facility,Snow Removal,Trash
Senior Community No
Tax ID 0515/N/2043
Ownership Condominium
Acceptable Financing Cash, Conventional, FHA, VA
Listing Terms Cash, Conventional, FHA, VA
Financing Cash,Conventional,FHA,VA
Special Listing Condition Standard
Pets Allowed Dogs OK, Cats OK
Read Less
Want to know what your home might be worth? Contact us for a FREE valuation!

Our team is ready to help you sell your home for the highest possible price ASAP

Bought with Kelly M S Balmer • The ONE Street Company

GET MORE INFORMATION





