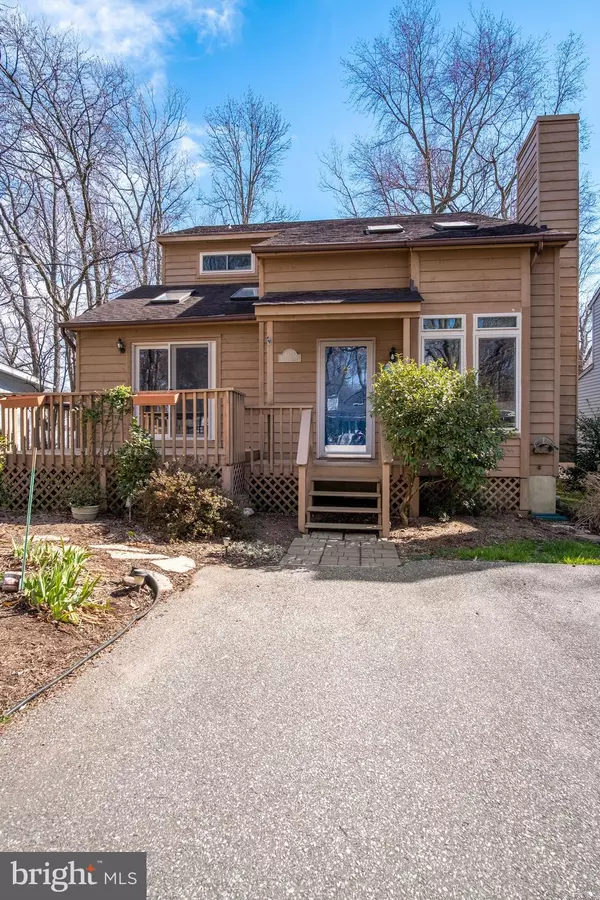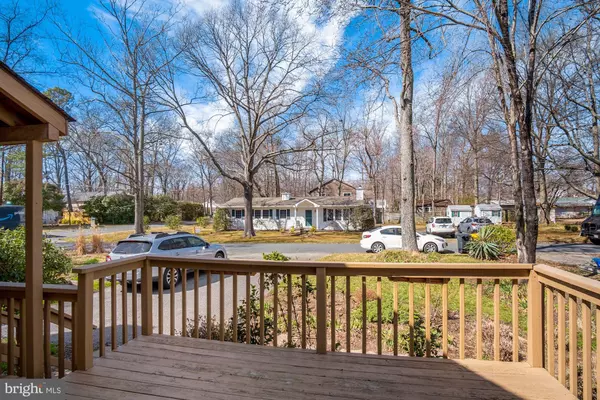$505,100
$489,990
3.1%For more information regarding the value of a property, please contact us for a free consultation.
1329 LINDEN AVE Annapolis, MD 21403
3 Beds
2 Baths
1,857 SqFt
Key Details
Sold Price $505,100
Property Type Single Family Home
Sub Type Detached
Listing Status Sold
Purchase Type For Sale
Square Footage 1,857 sqft
Price per Sqft $271
Subdivision Arundel On The Bay
MLS Listing ID MDAA462648
Sold Date 04/23/21
Style Contemporary
Bedrooms 3
Full Baths 2
HOA Y/N N
Abv Grd Liv Area 1,857
Originating Board BRIGHT
Year Built 1987
Annual Tax Amount $4,330
Tax Year 2020
Lot Size 7,500 Sqft
Acres 0.17
Property Description
*** Update - Please have all offers in by Monday March 29th at noon.*****There is so much to love about this Spectacular 3-bedroom 2 full bath renovated contemporary home! Located in highly desired Arundel on The Bay waterfront community, this home is perfect for entertaining and enjoying the bay. Step on to the front porch with the attached deck and walk into your open two-story living room with skylights and a wood burning fireplace (new firebox installed 2018). The cathedral ceiling is open to the second story. You will love the hardwood floors that continue throughout the main level. The main level features a bedroom with sliding glass doors that open to the front deck. The skylights make this room well-lit, and the built-in showcase will hold your favorite collection. There is a fabulous updated full bath next to the bedroom affording easy guest access. The gorgeous, expanded kitchen has an island with seating and a wine refrigerator. The Brazilian Yellow River granite is stunning. The stainless-steel appliances are less than five years old. (The oven and microwave are Samsung). The refrigerator is still under warranty. The walk- in kitchen pantry is huge and designed to handle all your storage needs. The main level also boasts a separate sunny dining room that leads to the back yard complete with a second deck and patio. There is a shed that will hold all your hobby equipment. The laundry is conveniently located on the main level and has front loading washer and dryer that are still under warranty. There is additional storage here as well. Walk upstairs to the spacious master bedroom suite, third bedroom, and office area. The beautiful full bath upstairs has two entries including a pocket door. The tile work is exquisite. The double sink bath was part of the addition that expanded the master bedroom with a large walk-in closet with custom shelving. So many fantastic updates have been made All new custom super energy windows and doors were installed 4 years ago. There is a new Carrier heat pump installed in October 2020 that is still under warranty. A new sump pump was installed last year. A total encapsulation of the crawl space was done that included a commercial dehumidifier. The backyard was professionally landscaped and graded. Walk through the rock gardens stone pathways and lovely gardens. You will be transformed sitting in the backyard amongst the daffodils, orange tiger lilies, Japanese maples, Rose of Sharon tree, Green fawn Irises, pachysandra, colorful azaleas, and hostas. This is a private oasis with seasonally rotating flowers, bushes, and trees. The community has a beach, multi-slip piers and boat launches with grilling and picnic areas. There is a basketball court, playground, and kayak storage. This community is surrounded by water! This home is two blocks from the water and no flood insurance is required! There are many events hosted including wine tastings and movie nights. Arundel on the Bay is conveniently located near downtown Annapolis. Information on the community is found at 222.arundelonthebay.org.
Location
State MD
County Anne Arundel
Zoning R2
Rooms
Main Level Bedrooms 3
Interior
Interior Features Ceiling Fan(s), Entry Level Bedroom, Formal/Separate Dining Room, Kitchen - Island, Pantry, Skylight(s), Walk-in Closet(s), Window Treatments, Wood Floors
Hot Water Electric
Heating Heat Pump(s)
Cooling Central A/C
Flooring Hardwood, Carpet, Ceramic Tile
Fireplaces Number 1
Equipment Built-In Microwave, Built-In Range, Dishwasher, Disposal, Dryer, Refrigerator, Washer
Fireplace Y
Appliance Built-In Microwave, Built-In Range, Dishwasher, Disposal, Dryer, Refrigerator, Washer
Heat Source Electric
Exterior
Garage Spaces 4.0
Water Access Y
Roof Type Asphalt
Accessibility None
Total Parking Spaces 4
Garage N
Building
Story 2
Foundation Crawl Space
Sewer Public Sewer
Water Well
Architectural Style Contemporary
Level or Stories 2
Additional Building Above Grade, Below Grade
New Construction N
Schools
Elementary Schools Hillsmere
Middle Schools Annapolis
High Schools Annapolis
School District Anne Arundel County Public Schools
Others
Senior Community No
Tax ID 020200207979600
Ownership Fee Simple
SqFt Source Assessor
Acceptable Financing Cash, Conventional, FHA, VA
Listing Terms Cash, Conventional, FHA, VA
Financing Cash,Conventional,FHA,VA
Special Listing Condition Standard
Read Less
Want to know what your home might be worth? Contact us for a FREE valuation!

Our team is ready to help you sell your home for the highest possible price ASAP

Bought with Tiffany E Clay • Northrop Realty

GET MORE INFORMATION





