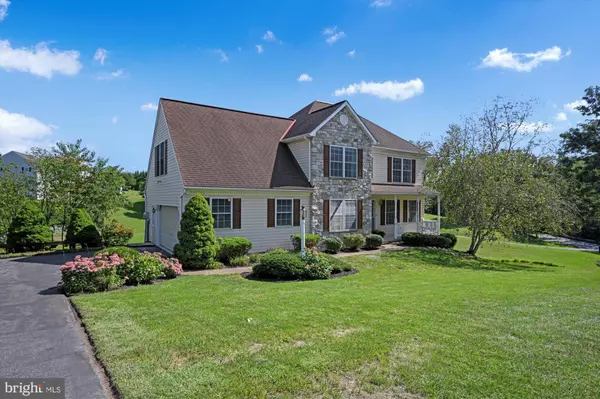$439,900
$439,900
For more information regarding the value of a property, please contact us for a free consultation.
347 RUDY DAM RD Lititz, PA 17543
4 Beds
3 Baths
2,674 SqFt
Key Details
Sold Price $439,900
Property Type Single Family Home
Sub Type Detached
Listing Status Sold
Purchase Type For Sale
Square Footage 2,674 sqft
Price per Sqft $164
Subdivision Windsor Pointe
MLS Listing ID PALA2024600
Sold Date 11/03/22
Style Colonial
Bedrooms 4
Full Baths 2
Half Baths 1
HOA Y/N N
Abv Grd Liv Area 2,192
Originating Board BRIGHT
Year Built 2001
Annual Tax Amount $5,073
Tax Year 2022
Lot Size 0.610 Acres
Acres 0.61
Lot Dimensions 0.00 x 0.00
Property Sub-Type Detached
Property Description
Stunning Lititz home in beautiful rural setting, yet close to shopping & restaurants. Gas fireplace in large living room to help you stay cozy during those cool Fall & Winter nights, open to the beautifully done kitchen remodel that will actually make you want to cook dinner! Formal dining room with tray ceilings. Convenient first floor laundry room. Large deck where you can enjoy view of open space behind home and neighboring pond. Finished rec room in lower level with walk-out sliding glass doors, perfect space for movie-night, watching Fall football, home office space in addition to spacious storage area as well as separate mechanical room. 1 year Home Warranty included for peace of mind!
Be sure to note all of these improvements that have been done over the last couple of years:
-Kitchen remodel complete with Quartz countertops, glass subway tile backsplash, all new Tuscan Stainless Steel appliances, converted to gas cooking, breakfast bar, new lighting and LVP flooring that runs throughout most of the main level.
-Half Bath remodel including new vanity with Quartz countertops, fresh lighting and LVP flooring.
-New carpet in Living Room, upstairs and throughout entire 2nd floor.
-Installed Water Softener
-New Gas Hot Water Heater
-Finished roughly 3/4's of daylight, walk-out basement, leaving nice-sized storage area & mechanical room.
-Fresh painting throughout
Schedule your showing today, this is a space you'd enjoy coming home to!
Location
State PA
County Lancaster
Area Warwick Twp (10560)
Zoning RESIDENTIAL
Rooms
Other Rooms Living Room, Dining Room, Primary Bedroom, Bedroom 2, Bedroom 3, Bedroom 4, Kitchen, Laundry, Recreation Room, Primary Bathroom, Full Bath, Half Bath
Basement Daylight, Full, Full, Outside Entrance, Poured Concrete, Walkout Level, Partially Finished
Interior
Interior Features Breakfast Area, Carpet, Chair Railings, Crown Moldings, Dining Area, Kitchen - Eat-In, Primary Bath(s), Recessed Lighting, Soaking Tub, Stall Shower, Tub Shower, Upgraded Countertops, Walk-in Closet(s)
Hot Water Natural Gas
Heating Forced Air
Cooling Central A/C
Flooring Luxury Vinyl Plank, Carpet, Vinyl
Fireplaces Number 1
Fireplaces Type Gas/Propane
Equipment Built-In Microwave, Dishwasher, Dryer - Electric, Extra Refrigerator/Freezer, Icemaker, Oven/Range - Gas, Refrigerator, Stainless Steel Appliances, Washer, Water Dispenser, Water Heater, Disposal
Fireplace Y
Window Features Double Pane,Insulated
Appliance Built-In Microwave, Dishwasher, Dryer - Electric, Extra Refrigerator/Freezer, Icemaker, Oven/Range - Gas, Refrigerator, Stainless Steel Appliances, Washer, Water Dispenser, Water Heater, Disposal
Heat Source Natural Gas
Laundry Main Floor
Exterior
Exterior Feature Deck(s), Patio(s), Porch(es)
Parking Features Garage - Side Entry
Garage Spaces 7.0
Utilities Available Cable TV Available
Water Access N
Roof Type Composite
Accessibility None
Porch Deck(s), Patio(s), Porch(es)
Attached Garage 2
Total Parking Spaces 7
Garage Y
Building
Story 2
Foundation Concrete Perimeter
Sewer Public Sewer
Water Public
Architectural Style Colonial
Level or Stories 2
Additional Building Above Grade, Below Grade
New Construction N
Schools
High Schools Warwick Senior
School District Warwick
Others
Senior Community No
Tax ID 600-60931-0-0000
Ownership Fee Simple
SqFt Source Assessor
Acceptable Financing Cash, Conventional, FHA, VA
Listing Terms Cash, Conventional, FHA, VA
Financing Cash,Conventional,FHA,VA
Special Listing Condition Standard
Read Less
Want to know what your home might be worth? Contact us for a FREE valuation!

Our team is ready to help you sell your home for the highest possible price ASAP

Bought with Amy Sullivan • Berkshire Hathaway HomeServices Homesale Realty
GET MORE INFORMATION





